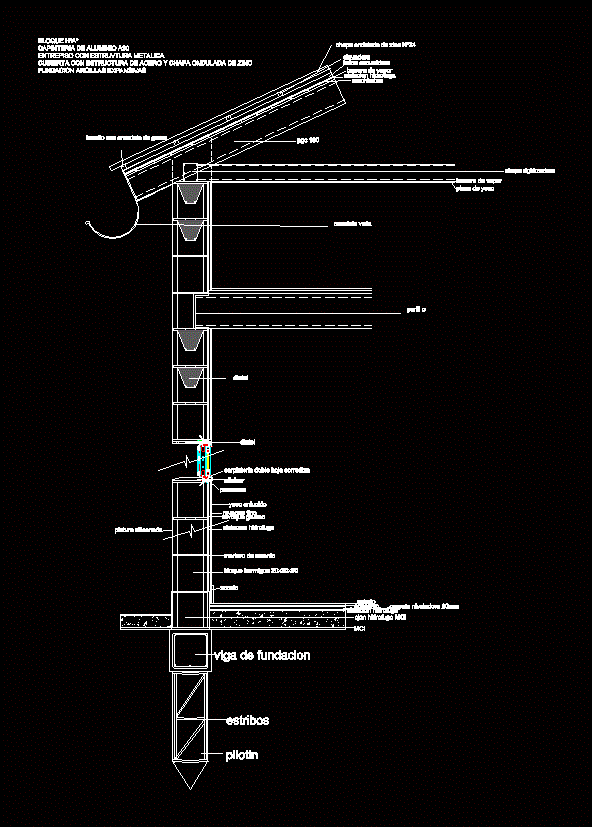Cutting – Concrete Block FaÇAde DWG Block for AutoCAD

Cut Constructive, Concrete Block Wall, mezzanine structure with metal, aluminum joinery, steel frame covered with corrugated iron and zinc. Clays Foundation
Drawing labels, details, and other text information extracted from the CAD file (Translated from Spanish):
pilotin, foundation beam, cci waterproof mci, stirrups, mci, waterproof insulation, leveling folder, adhesive, sole, plinth, concrete block, seat mortar, alfeizer, double sliding joinery, premarital, lintel, profile, vapor barrier, plasterboard, waterproof insulation, thick plaster, thin plaster, plaster plaster, silicone paint, stiffening plate, waterproof insulation, vapor barrier, slippery list, nail, pgc, machimbre, view channel, block hºaº aluminum capinteria mezzanine with metal structure covered with steel structure corrugated zinc sheet foundation expansive clays, screw with rubber washer, corrugated zinc sheet
Raw text data extracted from CAD file:
| Language | Spanish |
| Drawing Type | Block |
| Category | Construction Details & Systems |
| Additional Screenshots |
 |
| File Type | dwg |
| Materials | Aluminum, Concrete, Steel |
| Measurement Units | |
| Footprint Area | |
| Building Features | |
| Tags | aluminum, autocad, block, concrete, concrete block, construction details section, constructive, Cut, cut construction details, cutting, DWG, faade, joinery, metal, mezzanine, structure, wall |








