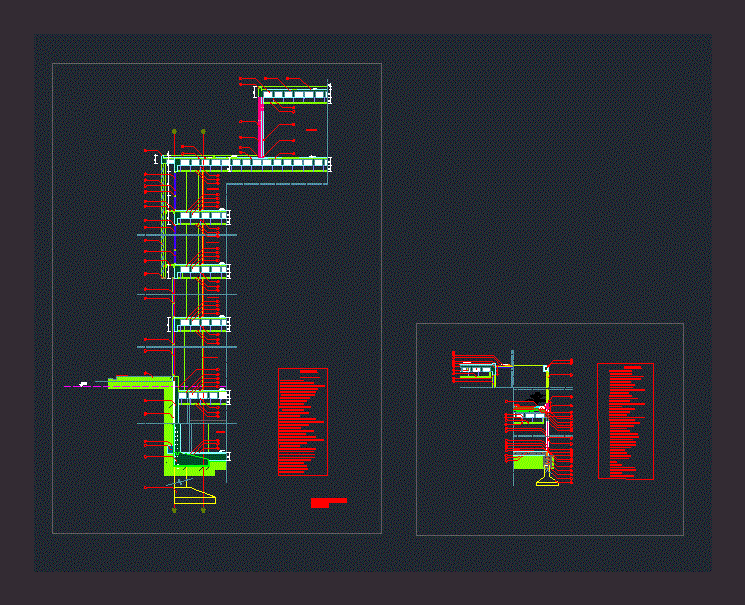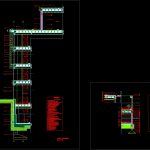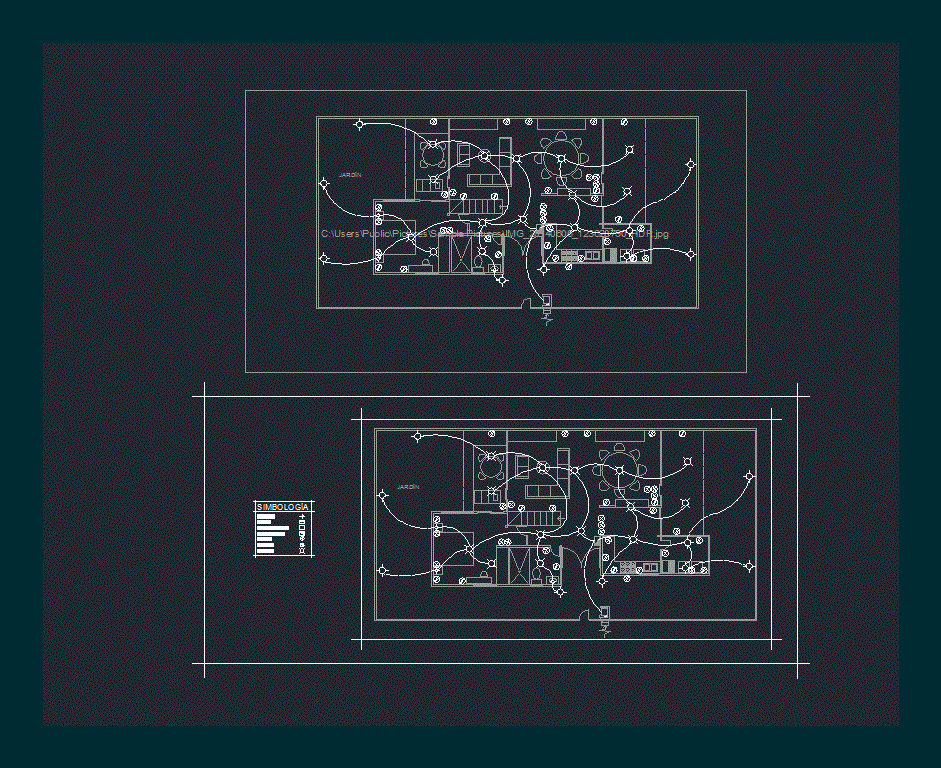Cutting Edge DWG Block for AutoCAD

Cutting edge of a building with a basement and two floors cutting edge of a landscaped deck – block Walls – References / Specifications
Drawing labels, details, and other text information extracted from the CAD file (Translated from Spanish):
colon street, granite stone floor m., asphalt waterproofing membrane, polished granite floor, double brick wall, cement lime coating, paneling, porcelain floor cm cmo, wooden socle, pdte., basement, ground floor, floor level, edge cut, esc., folder of leveling h, wood splitting, galvanized wire holding, granite stone floor, perforated tub.pvc, filter gallery, aluminum slats, aluminum profile, aluminum strut profile, cleaning corridor in metal structure, aluminum profile of m., colorless tempered glass, poor concrete folder, career, ho it to the, parapet of ho, granite countertop, expanded polystyrene block, encasetonada slab of ho, false stucco plaster, retaining wall, granite cladding, cement floor, the foundation of ho, reference., goal, pending, roof garden, of aluminum finish, waterproofing, angular aluminum strut, mm ground glass cover, would have of pvc of drainage, stainless steel fastening, reinforced concrete beam, exterior mortar concrete plaster, aluminum sole, low median vegetation, mineral substrates for drainage, grass tepee, substrate vegetation support layer, drainage layer, retaining protective layer, waterproofing layer, embedded slab, white mineral fiber boards mm, galvanized profile, recoverable caseton complement, beam of chained, aluminum profiles, mm, plaster inner plaster mm, galvanized wire holding, brick hollows uncertain, porcelain tile, white porcelain tile, concrete layer cm, stone apple, compacted soil, poor concrete base, impermeable layer, key, stone bolon, reference., concrete dosing, concrete cement joint, shoe of, foundation of
Raw text data extracted from CAD file:
| Language | Spanish |
| Drawing Type | Block |
| Category | Construction Details & Systems |
| Additional Screenshots |
 |
| File Type | dwg |
| Materials | Aluminum, Concrete, Glass, Steel, Wood |
| Measurement Units | |
| Footprint Area | |
| Building Features | Deck / Patio, Garden / Park |
| Tags | autocad, basement, block, building, construction details section, cut construction details, cutting, cutting edge, deck, DWG, edge, floors |








