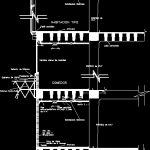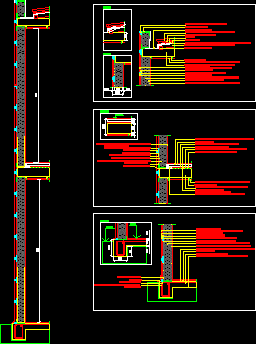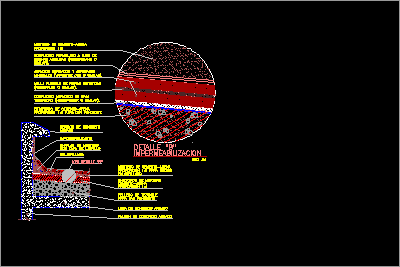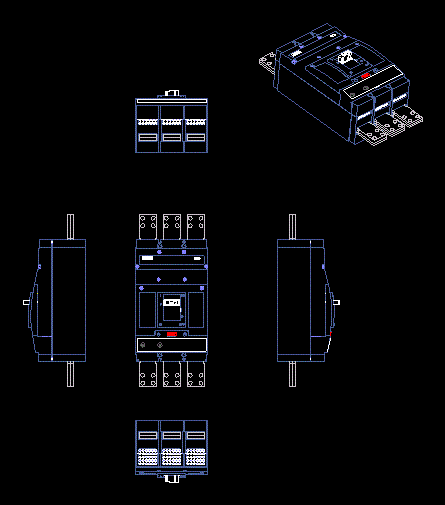Cutting Edge DWG Detail for AutoCAD

Cutting edge multi-story details – meetings – unions
Drawing labels, details, and other text information extracted from the CAD file (Translated from Spanish):
filtering layer, drain drain, stone soldering, mortar and pestle plaster, hollow brick wall, built-in beam of hºaº, electric lighting, built-in beam of hºaº, mortar and pestle plaster, hollow brick wall, plinth, electric lighting, rev. int. wall paper, acoustic coating, mortar and pestle plaster, underlayment for slope, ceramic coating, acoustic coating, ribbon, electric lighting, ribbed slab, carpet, rev. ext cement mortar cm cm, built-in beam of hºaº, ribbed slab, edge cut, flown, column of hua, beam, ribbed slab, carpet, window frame aluminum, beam, underfloor, safety glass, metal profile, carpet, plinth, beam, rev. int. wall paper, ribbed slab, aluminum window with opaque glass, ceramic coating, subfloor concrete poor, asphalt waterproofing, retaining wall of hua, slab, piles of, portico of hua, ceramic coating, subfloor for slope ceramic seat, asphalt waterproofing layer, seat mortar, pending, ribbon, profile met., metal profile, acoustic coating, ribbon, profile met., pending, glass cover, stereo structure, room type, dinning room, terrace, plaster plaster over portico, portico of hua, silicone sealant, profile met., portico of hua
Raw text data extracted from CAD file:
| Language | Spanish |
| Drawing Type | Detail |
| Category | Construction Details & Systems |
| Additional Screenshots |
 |
| File Type | dwg |
| Materials | Aluminum, Concrete, Glass |
| Measurement Units | |
| Footprint Area | |
| Building Features | |
| Tags | autocad, construction details section, cut construction details, cutting, cutting edge, DETAIL, details, DWG, edge, meetings, unions |








