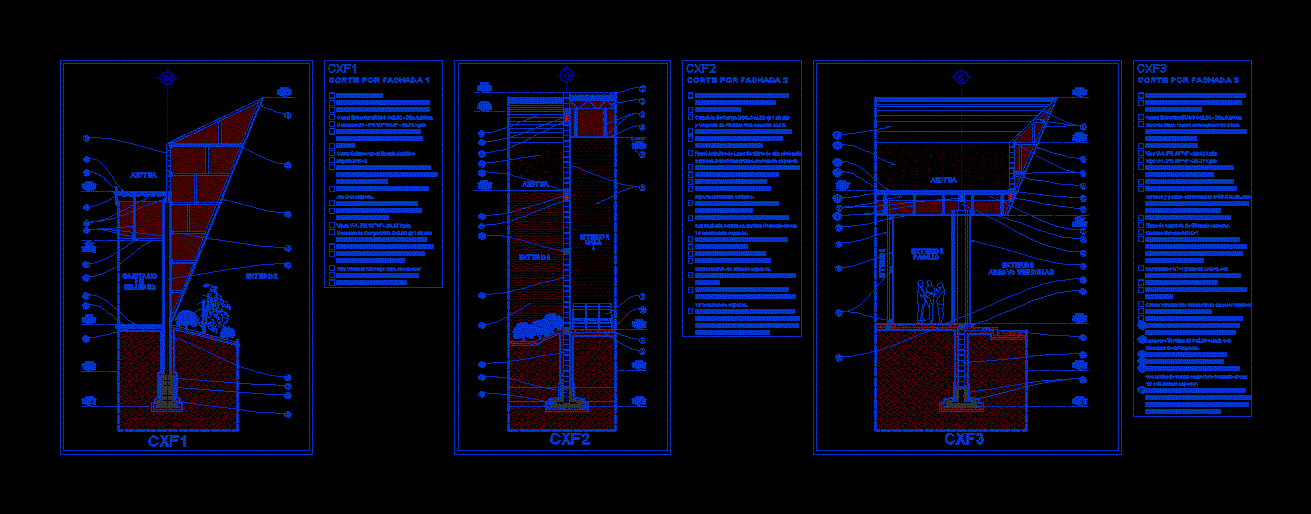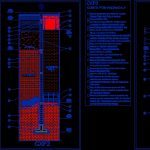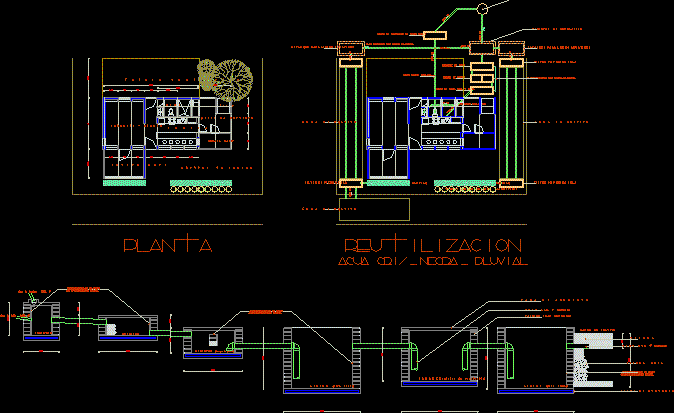Cutting Facade DWG Block for AutoCAD

Cortes Cranes; construction; Draft Multicinema; With specification of finishes and materials.
Drawing labels, details, and other text information extracted from the CAD file (Translated from Spanish):
ntp, nta, ndc, nfp, sanitary, women, exterior, roof, duroce tablacemento, finished in zero thick natural gray color, column coating with mortar, asphalt waterproofing layer, rooftop waterproofing comex top, fireplate runoff, firecode, chicago vitromex floor, dusk tone, compacted tepetate filling, with common finish in cement-sand mortar, high performance., npt, nmt, interior, room, high efficiency glass wool acoustic panel, evolutionary model seat, emerald green ., asphalt waterproofing, compacted tepetate filling, apparent floor of rubber carpet, joint treated and filled to the top with foam, polyurethane, corridor, hardwood cladding, with zero finish, thick natural gray color., apparent column based on armor with, vitromex chicago floor, nightfall tone, asphalt waterproofing coating, vehicular stream, in zero coarse natural gray color, system of kinetic spiders direct to, the structure., apparent durock wall based on armor with, level
Raw text data extracted from CAD file:
| Language | Spanish |
| Drawing Type | Block |
| Category | Construction Details & Systems |
| Additional Screenshots |
 |
| File Type | dwg |
| Materials | Glass, Wood, Other |
| Measurement Units | Metric |
| Footprint Area | |
| Building Features | |
| Tags | autocad, block, cinema, construction, construction details section, cortes, cranes, cut construction details, cut facade, cutting, details, draft, DWG, facade, film, finishes, materials, specification |








