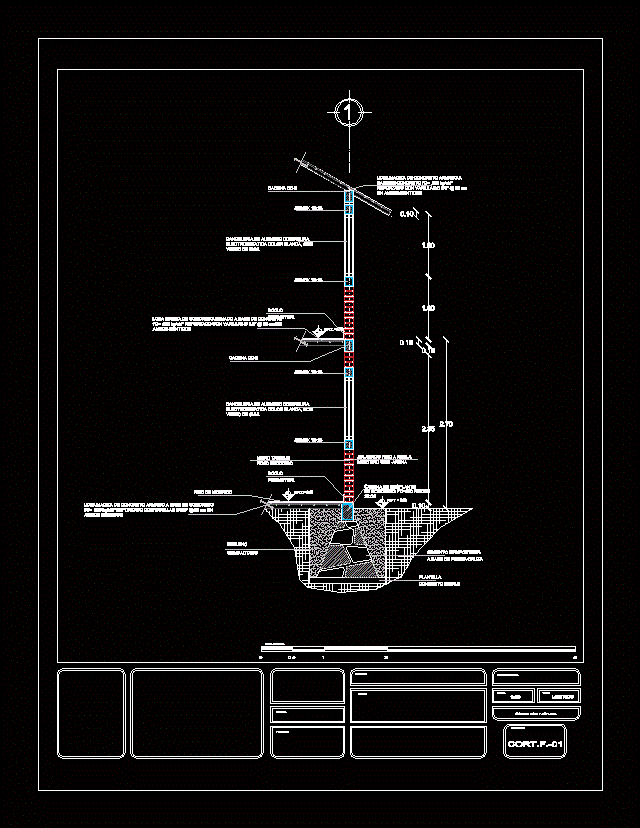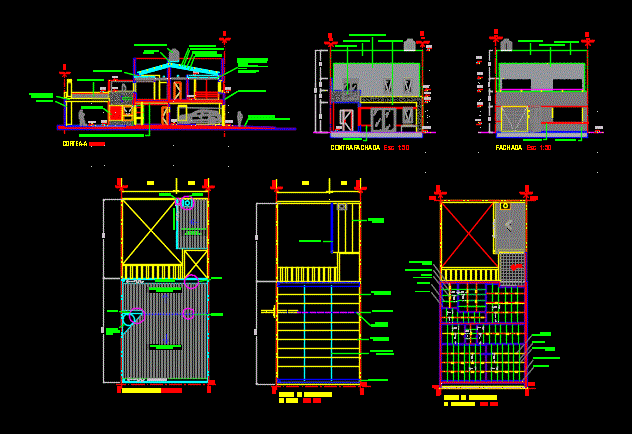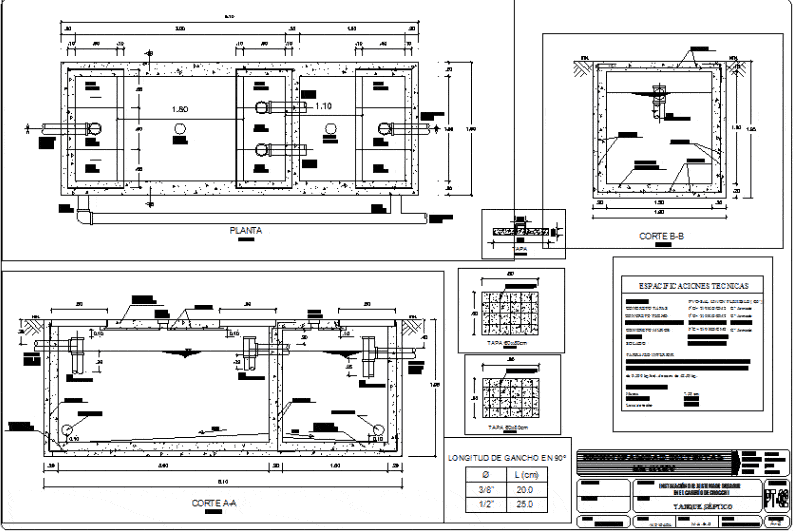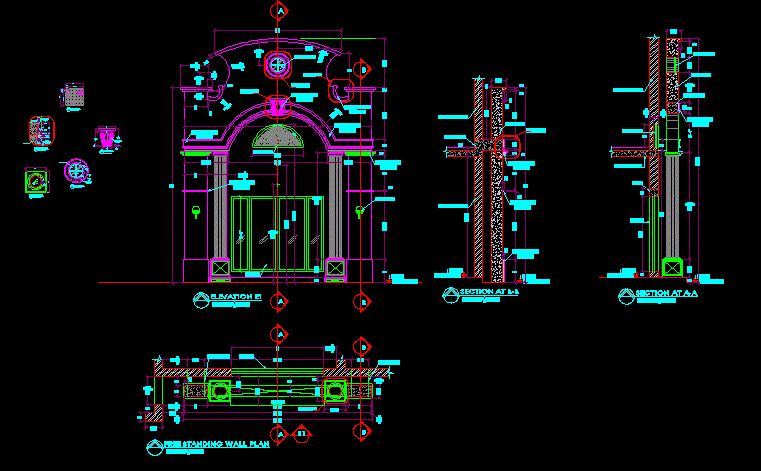Cutting Facade DWG Block for AutoCAD

Cutting habilitation facade of a house of two levels; It is passing through a shoe masonry; window and a sloping roof.
Drawing labels, details, and other text information extracted from the CAD file (Translated from Spanish):
from the big coast, architectural design, n.p.t., chain, mosaic floor, core, perimeter, wall septum, red annealed, flattened fine rule, mortar, masonry foundation, limestone base, template, simple concrete, filling, compacted, chain, armex, chain, solid concrete slab reinforced concrete base reinforced with rods cm in both directions, Cancellation of aluminum with electro-static color with glass of, solid concrete slab reinforced concrete base reinforced with rods cm in both directions, concrete, n.p.t., n.p.t., plan number, quotas, scale:, meters, date of delivery:, matter:, draft:, drawing:, teacher:, cut by facade, graphic scale:, core, perimeter
Raw text data extracted from CAD file:
| Language | Spanish |
| Drawing Type | Block |
| Category | Construction Details & Systems |
| Additional Screenshots |
 |
| File Type | dwg |
| Materials | Aluminum, Concrete, Glass, Masonry |
| Measurement Units | |
| Footprint Area | |
| Building Features | |
| Tags | autocad, block, construction details section, cut construction details, cutting, DWG, facade, habilitation, house, levels, masonry, passing, pitched roofs, shoe, sloping, window |








