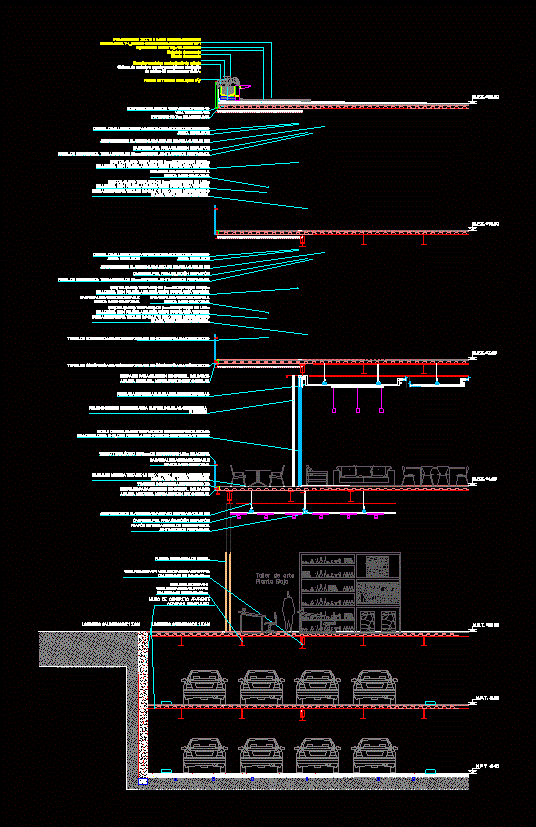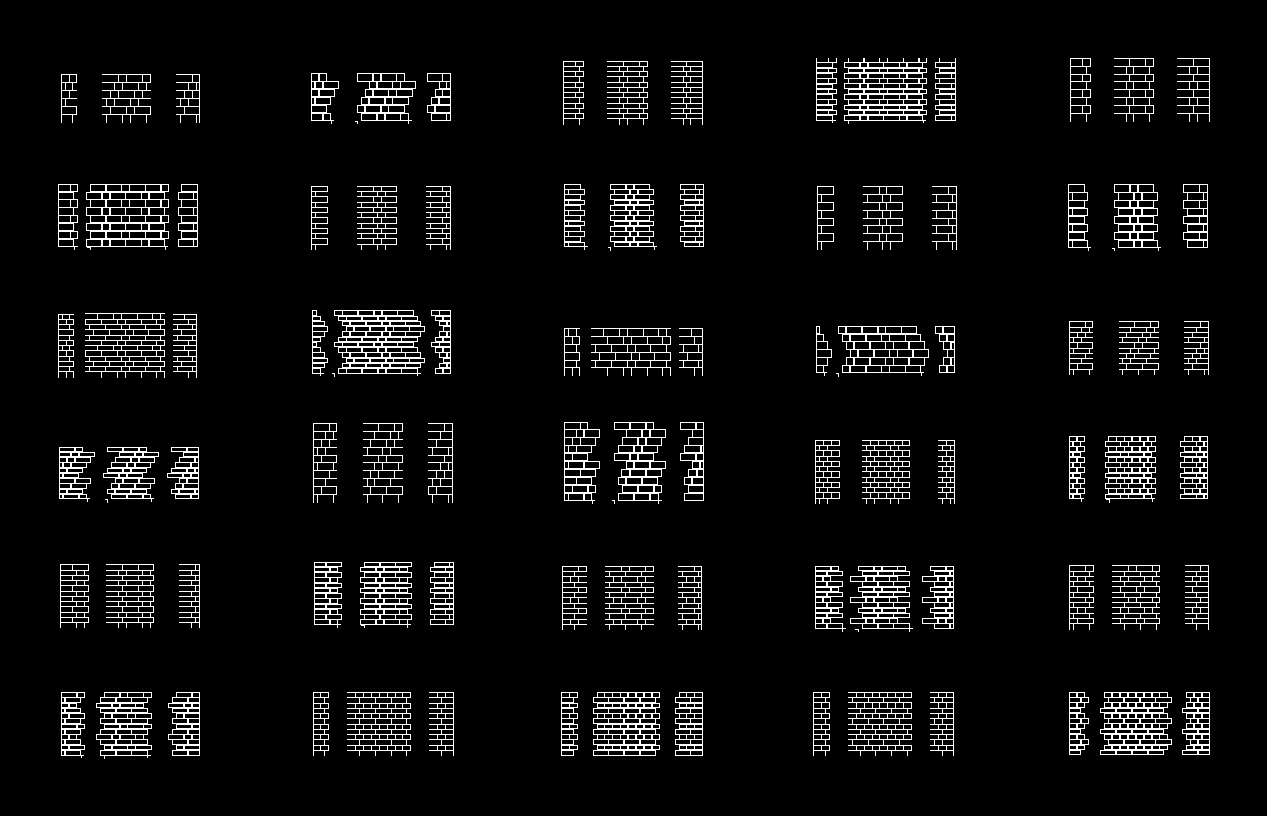Cutting Facade DWG Block for AutoCAD

Cutting specification façade – metal structure – Suspended Ceilings – Losacero Cover
Drawing labels, details, and other text information extracted from the CAD file (Translated from Spanish):
square, lobby, Nursing, theater hall, waiting room, offices admin., theater hall, teacher’s room, theater hall, salsa lounge, jazz hall, depot, low level, widespread lavatory faucet with high gooseneck spout and high lever handles, goes up, low, Cafeteria, n.p.t., silicone gasket, stainless steel rail barandimex sma brand, armored concrete, gauge, ipr tertiary steel beam, silicone gasket, cancel aluminum finish duranodick color black, wood teak of cm cm in machimbrado brand terza special model, the caliber caliber see detail, gypsum board mark thickness of board together with perfact, ceiling support rail, galvanized wire suspension of each cm, white blind hunter douglas, crystal clear tempered of thickness of with infrared film stopmarca vitrimex, stainless steel rail barandimex sma brand, crystal clear tempered of thickness of with infrared film stopmarca vitrimex, armored concrete, Hardware for fastening of welded metal plate. brand burken brk similar, armored concrete, Hardware for fastening of welded metal plate. brand burken brk similar, stainless steel rail barandimex sma brand, translucent glass of thickness of height, double crystal light tempered of thickness of height each with infrared film stopmarca vitrimex, thick-walled ceiling-to-wall paneling, ceiling support rail, galvanized wire suspension of each cm, walnut wood door, apparent concrete wall semi-finished finish., primary beam rectangular girder ipr caliber, Second girder rectangular beam ipr caliber cm, gauge, n.p.t., art workshop ground floor, n.p.t., wood teak of cm cm in machimbrado brand terza special model, folding sliding screen hunter brand with folding system, silicone gasket, cancel aluminum finish duranodick color black, wood teak of cm cm in machimbrado brand terza special model, gypsum board mark thickness of board together with perfact, ceiling support rail, galvanized wire suspension of each cm, crystal clear tempered of thickness of with infrared film stopmarca vitrimex, stainless steel rail barandimex sma brand, crystal clear tempered of thickness of with infrared film stopmarca vitrimex, n.p.t., of tezontle diam. approx, system of substrate special mixture for planting of minimum cm of thickness s.m.a., plant species: according to landscape design, concrete wall, bricked floor cm seated with mortar boarded with mortar, imperceptible comex top high resistance, warped concrete
Raw text data extracted from CAD file:
| Language | Spanish |
| Drawing Type | Block |
| Category | Construction Details & Systems |
| Additional Screenshots |
 |
| File Type | dwg |
| Materials | Aluminum, Concrete, Glass, Steel, Wood |
| Measurement Units | |
| Footprint Area | |
| Building Features | |
| Tags | autocad, block, ceilings, construction details section, cover, cut construction details, cutting, DWG, faade, facade, losacero, metal, specification, structure, suspended |








