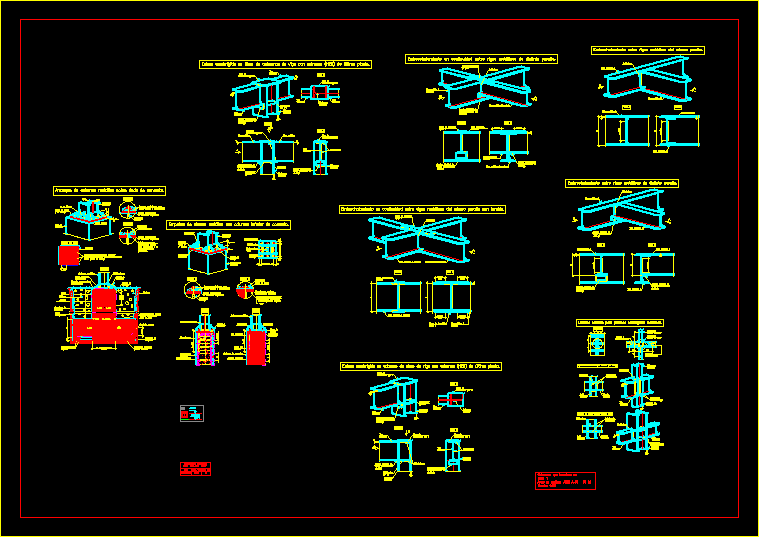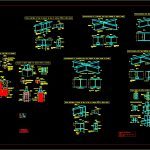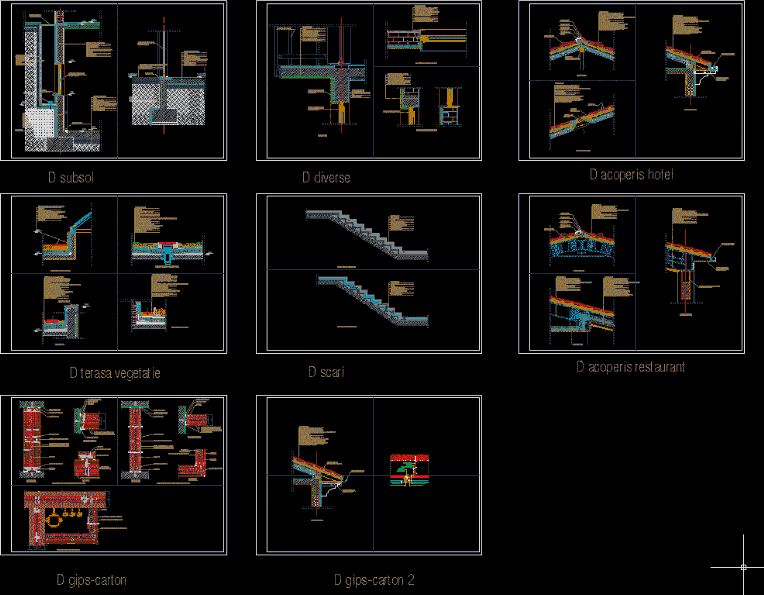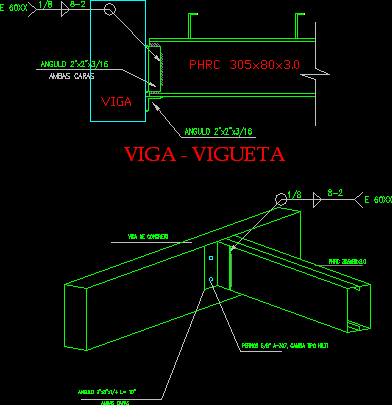Cutting Of Metal Columns DWG Block for AutoCAD

Views – axonometric metal columns, joints and welds.
Drawing labels, details, and other text information extracted from the CAD file (Translated from Spanish):
rough finish, lower arm, shoe, armor of, Connection, minimum armature of die., equivalent mechanical capacity, of the anchor bolts., base, compacted, support blocks of, grill, detail, dice, given from, concrete, space for mortar, leveling, space for mortar, exp., space for mortar, exp., concrete of, cleaning, board of, clean moistened, before you paste, bolt of, anchorage, bolts, anchorage, metal column, column, metallic, Anchor plate, support plate, anchorage, support plate, anchorage, filling, stiffeners, section, section per die, welding, nut counter nut for, leveling heights inclinations, chamfer in cone, around the hole, to better weld the, top face of the, motherboard, wide plate cm, start of metallic column on concrete dies., raised, angular, provisional support in, mounting, angular, provisional support in, mounting, angular, provisional support in, mounting, column, metal, column, metal, column, metal, column, metal, plate, termination, plate, termination, plate, termination, plate, termination, stiffener, stiffener, welding, welds, metal beam, beam, metallic, beam, metallic, beam, metallic, beam, metallic, beam, metallic, view, semi-rigid line link of beam columns with top-end hinges., raised, frontal, raised, side, armed column, detail, column axis, space for mortar, exp., space for mortar, exp., mortar of, leveling, mortar of, leveling, bolt of, anchorage, bolt of, anchorage, bolt of, anchorage, bolts, anchorage, concrete column, column of, concrete, column of, concrete, metal columns, columns, metal, support plate, plate, support for, support plate, plate, support and, overflow, stiffener, welding, nut counter nut for, leveling heights inclinations, chamfer on cone around, of the better welding drill, the upper face of the plaque, support, wide column, metal clamp joint with lower concrete column., transition plate, transition plate, transition plate, welding, continuous metal beam, cut metal beam, view, metal beam, cut, joining in continuity between beams of the same metal with the same torsion., angular, provisional support in, mounting, angular, provisional support in, mounting, angular, provisional support in, mounting, transition plate, transition plate, welding, continuous metal beam, cut metal beam, view, metal beam, keep going, metal beam, keep going, metal beam, cut, joining in continuity between metal beams of different cant., raised, angular, provisional support in, mounting, angular, provisional support in, mounting, angular, provisional support in, mounting, column, metal, column, metal, column, metal, column, metal, plate, termination, plate, termination, plate, termination, plate, termination, stiffener, stiffener, welds, beam, metallic, beam, m
Raw text data extracted from CAD file:
| Language | Spanish |
| Drawing Type | Block |
| Category | Construction Details & Systems |
| Additional Screenshots |
 |
| File Type | dwg |
| Materials | Concrete, Other |
| Measurement Units | |
| Footprint Area | |
| Building Features | |
| Tags | autocad, axonometric, block, columns, cutting, DWG, joints, metal, stahlrahmen, stahlträger, steel, steel beam, steel frame, structure en acier, views |








