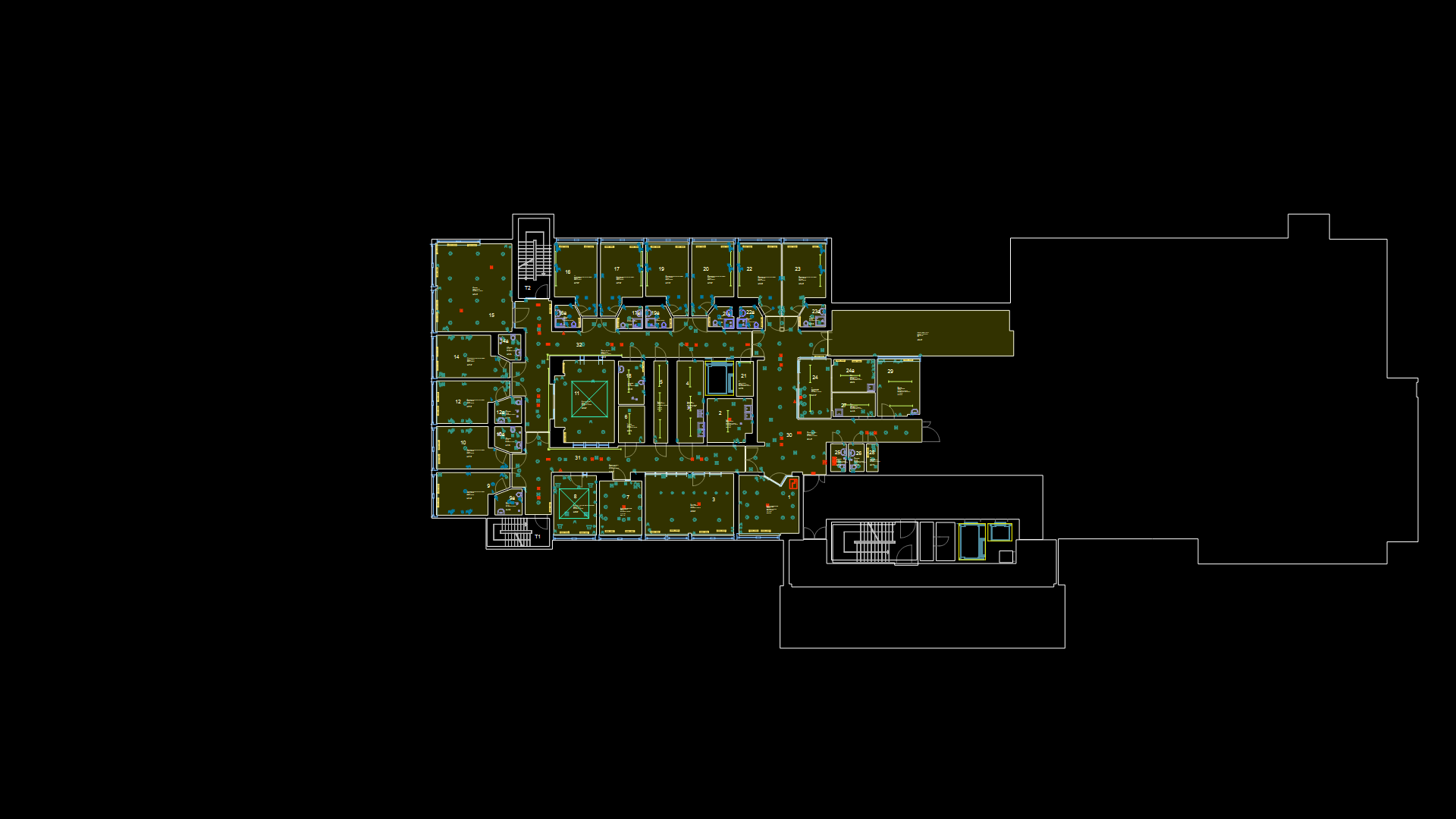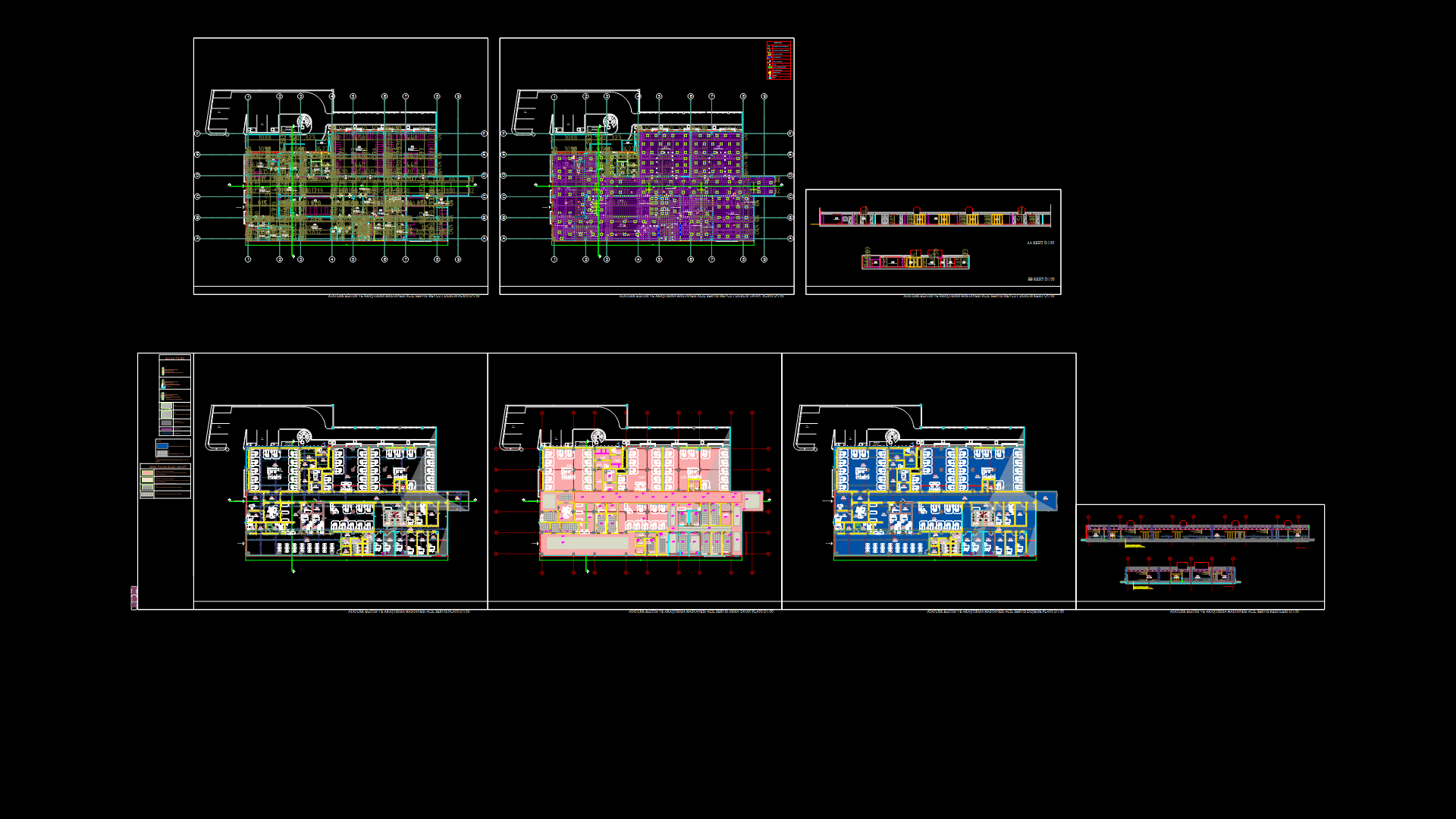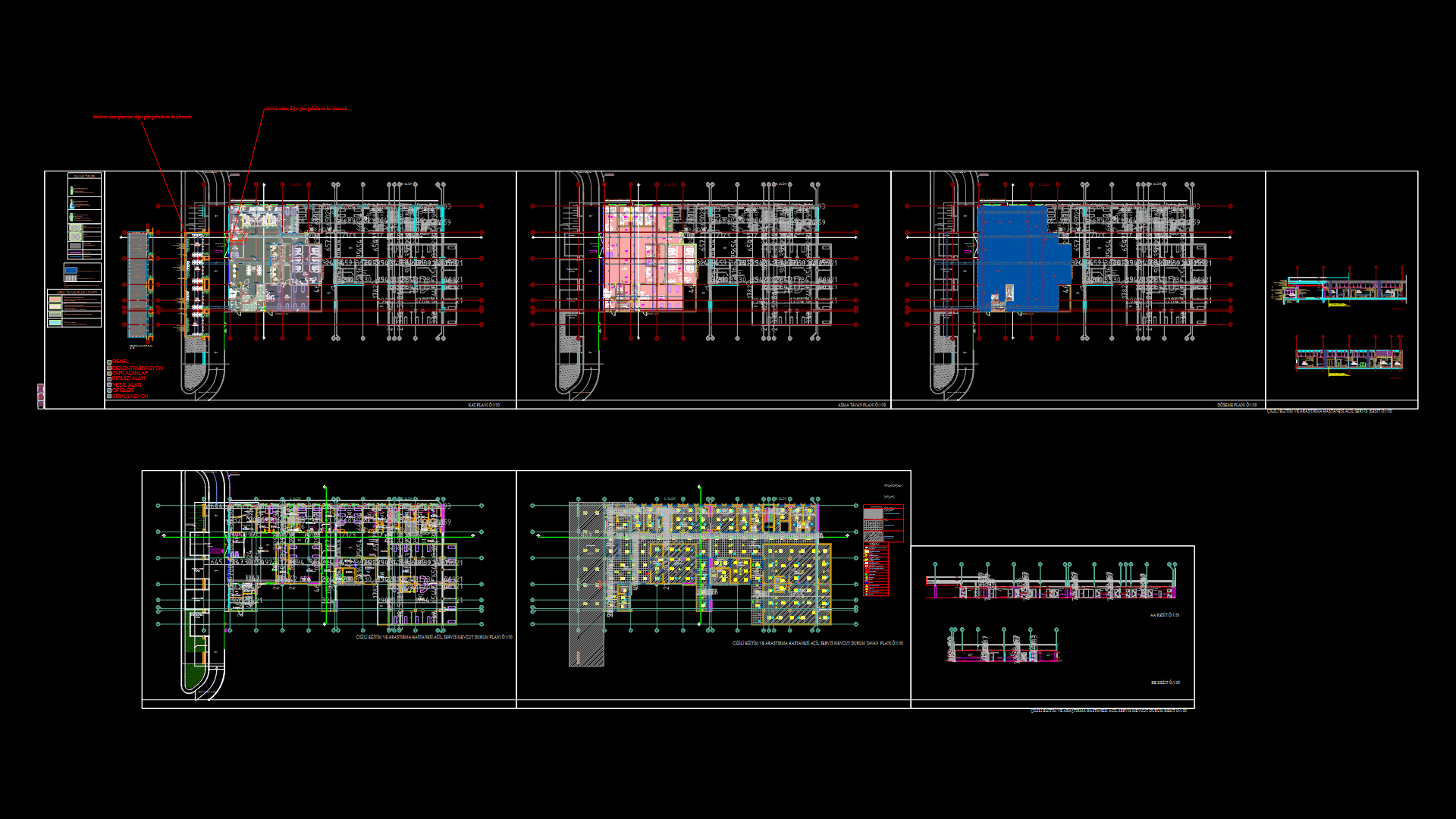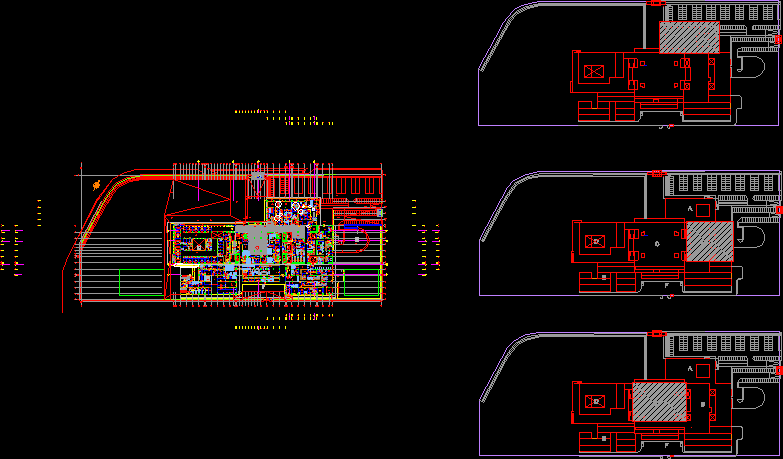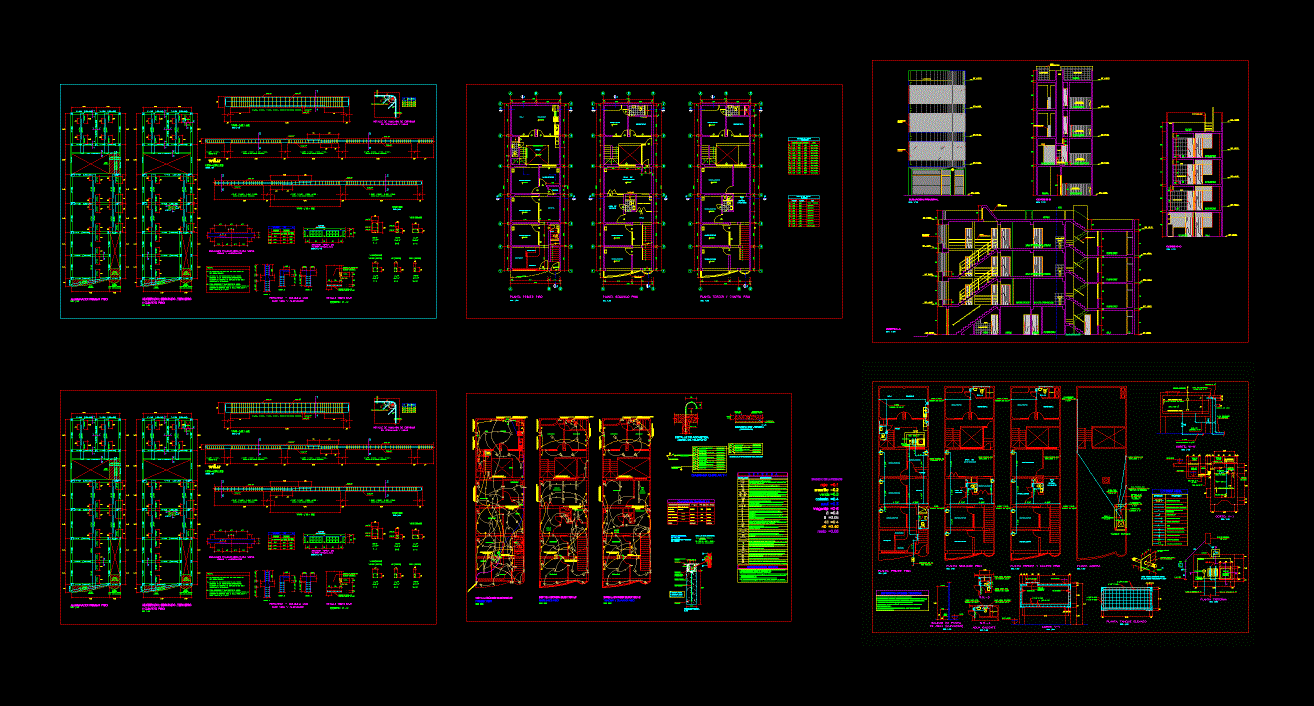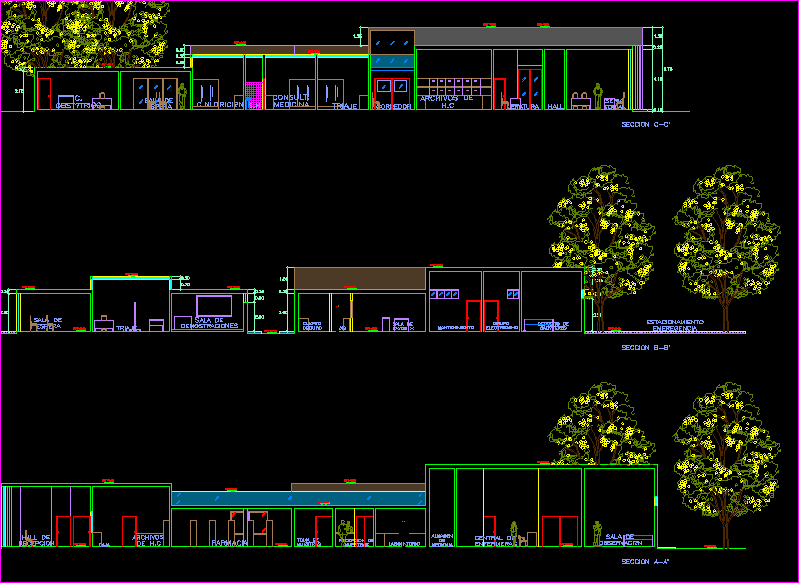Cutting Operating Room DWG Block for AutoCAD
ADVERTISEMENT
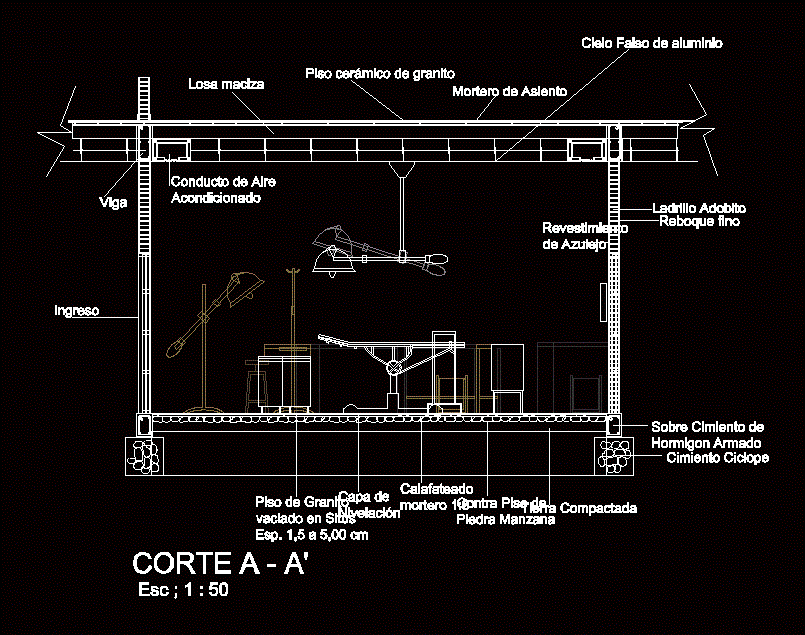
ADVERTISEMENT
Cutting Operating Room – dimensions -specifications.
Drawing labels, details, and other text information extracted from the CAD file (Translated from Spanish):
cyclope foundation, on reinforced concrete foundation, fine reboque, compacted earth, air conditioning duct, beam, tile covering, entrance, against apple stone floor, adobe brick, leveling layer, solid slab, granite ceramic floor, mortar of seat, fake aluminum sky, cut to – a ‘
Raw text data extracted from CAD file:
| Language | Spanish |
| Drawing Type | Block |
| Category | Hospital & Health Centres |
| Additional Screenshots |
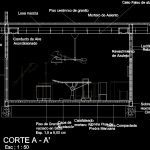 |
| File Type | dwg |
| Materials | Aluminum, Concrete, Other |
| Measurement Units | Metric |
| Footprint Area | |
| Building Features | |
| Tags | autocad, block, CLINIC, Cut, cutting, dimensions, DWG, health, health center, Hospital, medical center, operating, room, specifications |
