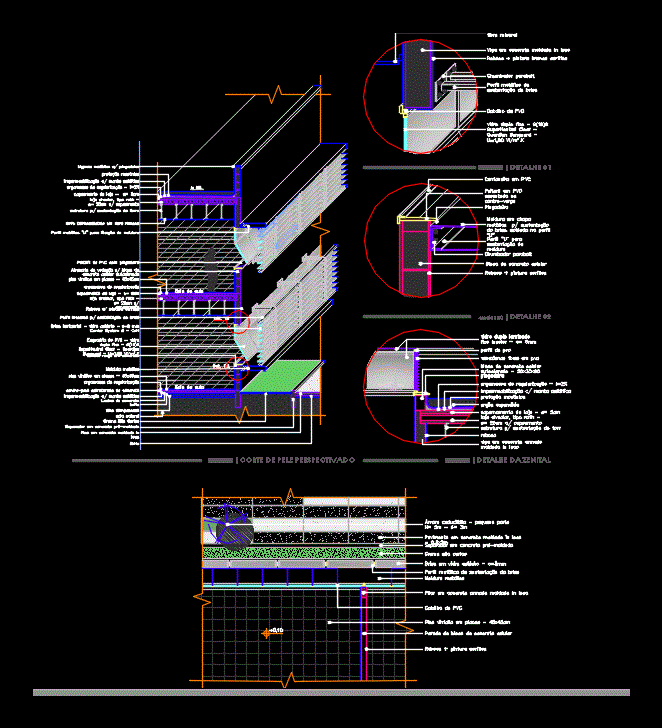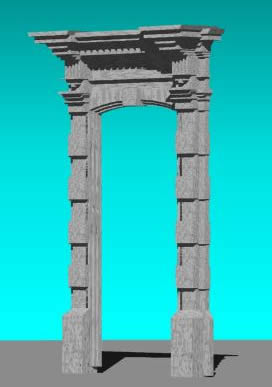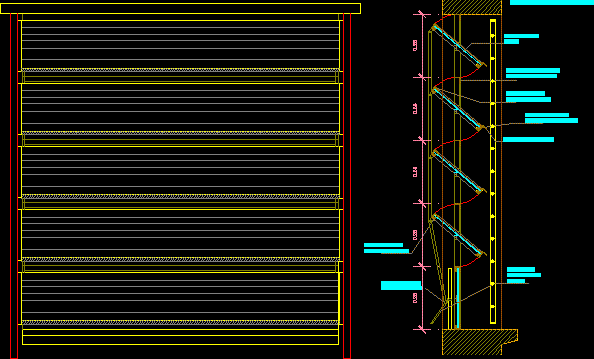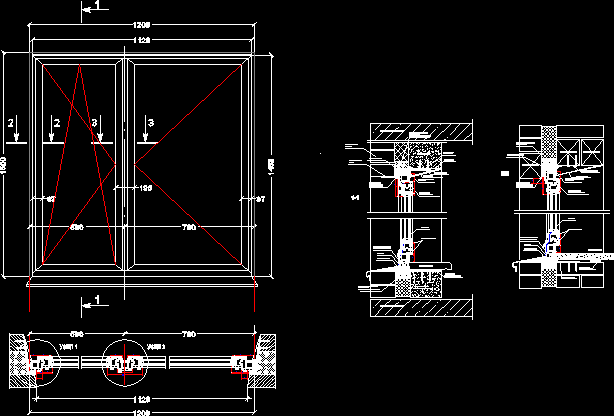Choose Your Desired Option(s)
×ADVERTISEMENT

ADVERTISEMENT
Detail of a cut perspective of a school facade with solar protection glass on white shutters
| Language | Other |
| Drawing Type | Detail |
| Category | Doors & Windows |
| Additional Screenshots | |
| File Type | dwg |
| Materials | |
| Measurement Units | Metric |
| Footprint Area | |
| Building Features | |
| Tags | autocad, Cut, cutting, DETAIL, details, DWG, facade, glass, perspective, protection, school, solar, white |
ADVERTISEMENT
Download Details
$3.87
Release Information
-
Price:
$3.87
-
Categories:
-
Released:
April 5, 2018
Same Contributor
Featured Products
LIEBHERR LR 1300 DWG
$75.00







