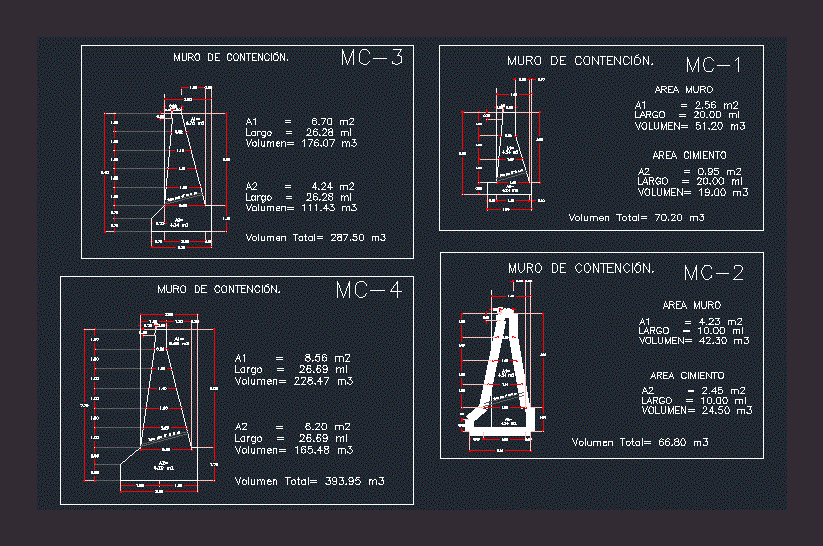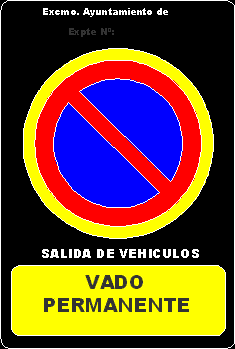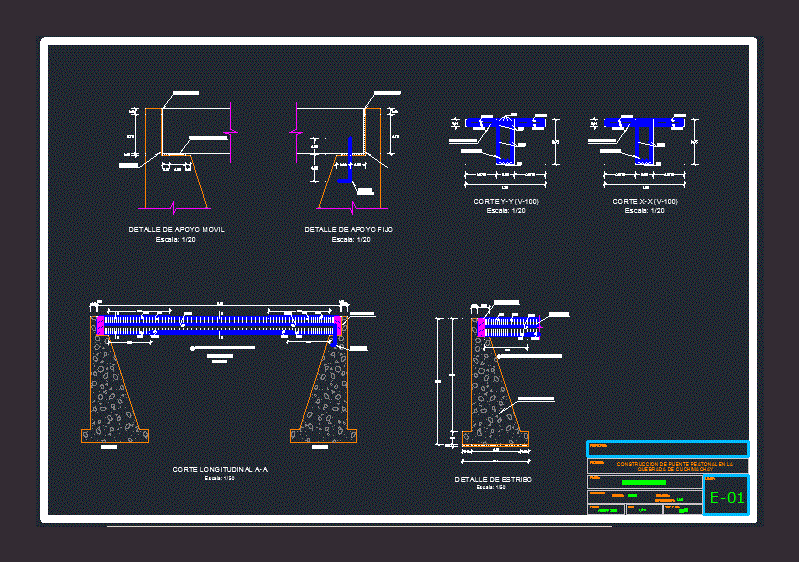Cyclopean Concrete Wall DWG Plan for AutoCAD
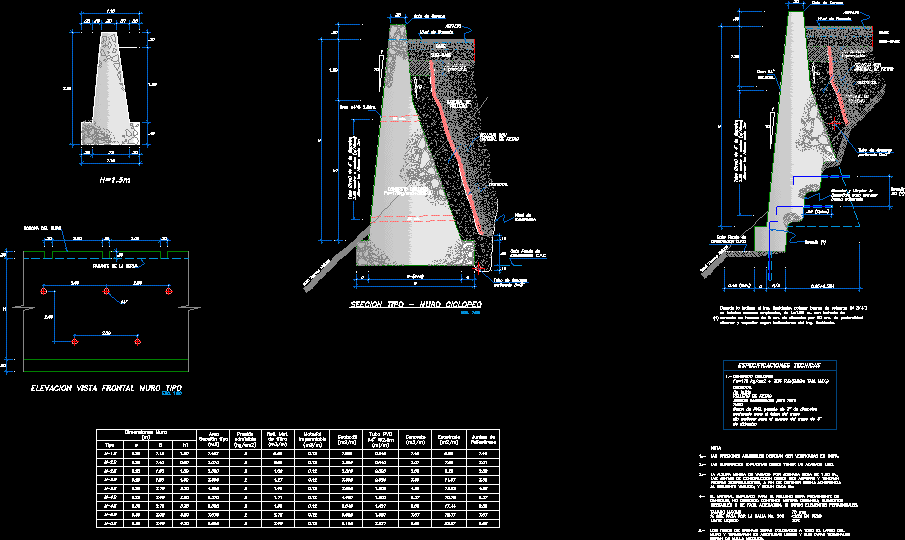
DEtails cyclopean concrete wall – Guide for public use plan -Located on road
Drawing labels, details, and other text information extracted from the CAD file (Translated from Spanish):
plane :, project :, regional government of cusco, ing. mario cardeña unda, design:, improvement of the road cusco – paruro, concrete support walls cyclopean, esc :, multidis., cusco, multipr., location :, district :, department :, date :, province :, drilled for the heel of the wall, material selected for filter, technical specifications, diameter, tube, filter filler, nonwoven, geotextile, concrete cyclopean, elevation front view type wall, grade of the berm, type type – cyclopean wall, grade level , crown level, natural terrain slope, sub-base, base, filler with filter material, foundation depth cfc, level of excavation, asphalt, material, filling, crown of the wall, will be metal mesh, unstable or of easy alteration, or other harmful elements., liquid limit, construction joints must be rough and will have outstanding stones, in order to obtain good adhesion, wall and end in free openings and their terminal covers, quarries, not having to contain r organic matter, elements, note:, chisel and clean the surface to provide good adherecia, alternating and spacing according to indications of ing. resident., cemented in fixed rock, wall section, wall dimensions, type, polystyrene joints
Raw text data extracted from CAD file:
| Language | Spanish |
| Drawing Type | Plan |
| Category | Roads, Bridges and Dams |
| Additional Screenshots |
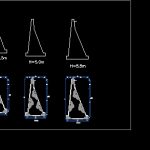 |
| File Type | dwg |
| Materials | Concrete, Other |
| Measurement Units | Metric |
| Footprint Area | |
| Building Features | |
| Tags | autocad, concrete, cyclopean, details, DWG, guide, located, plan, PUBLIC, retaining wall, Road, wall |



