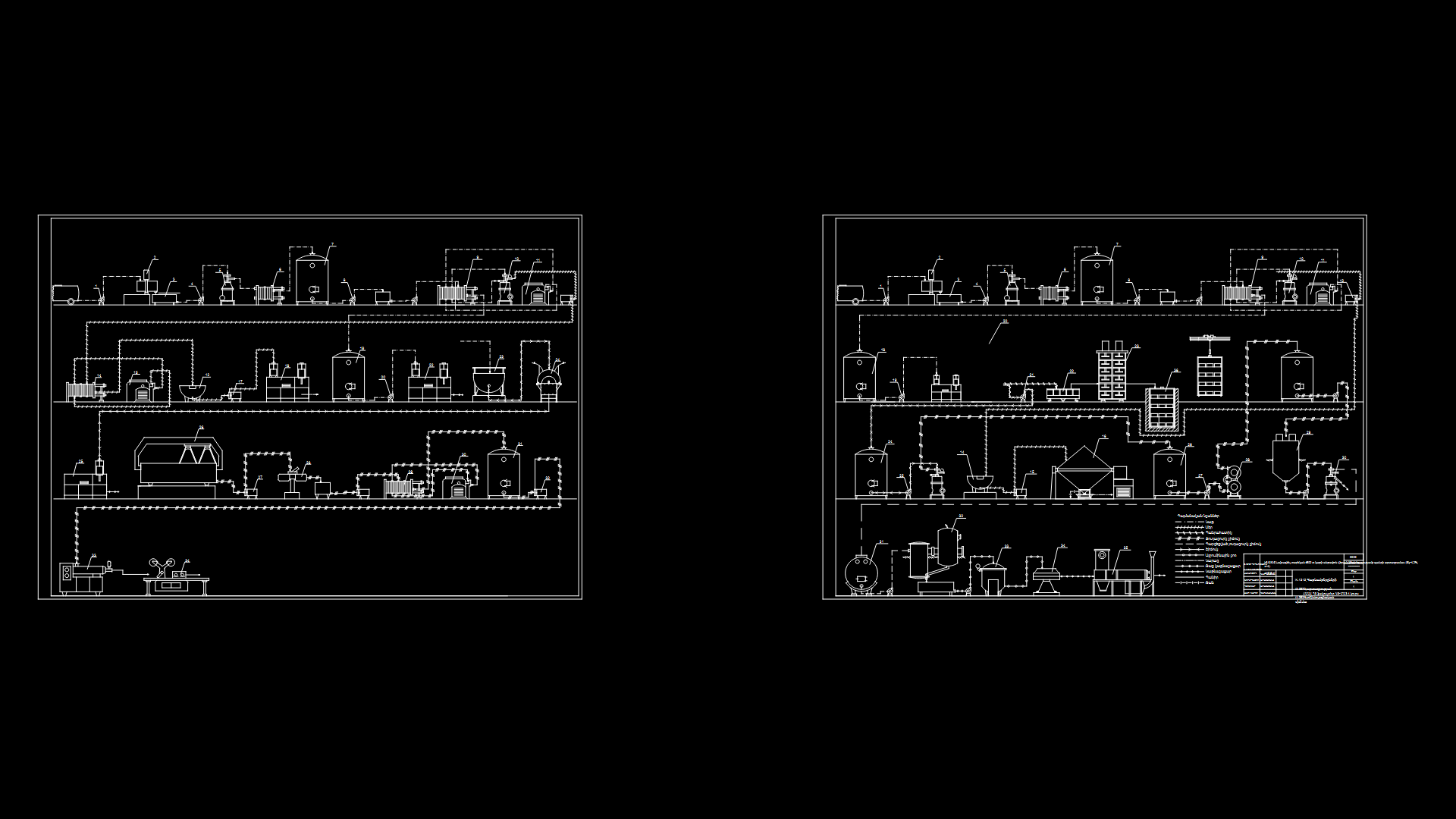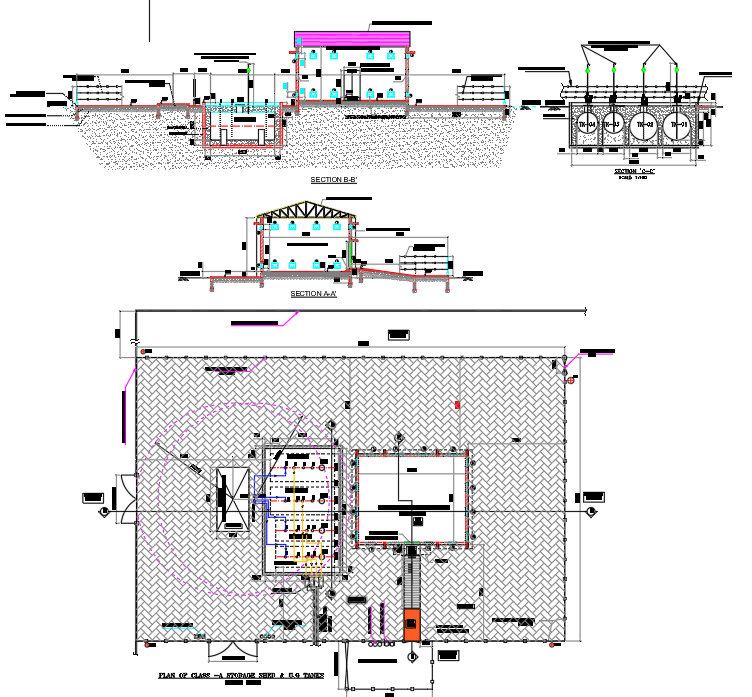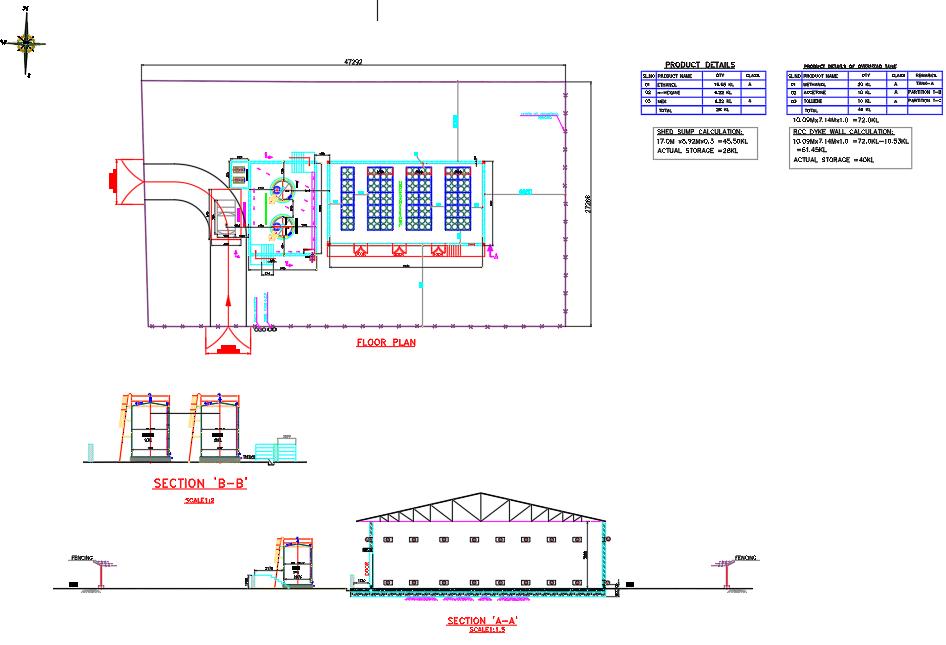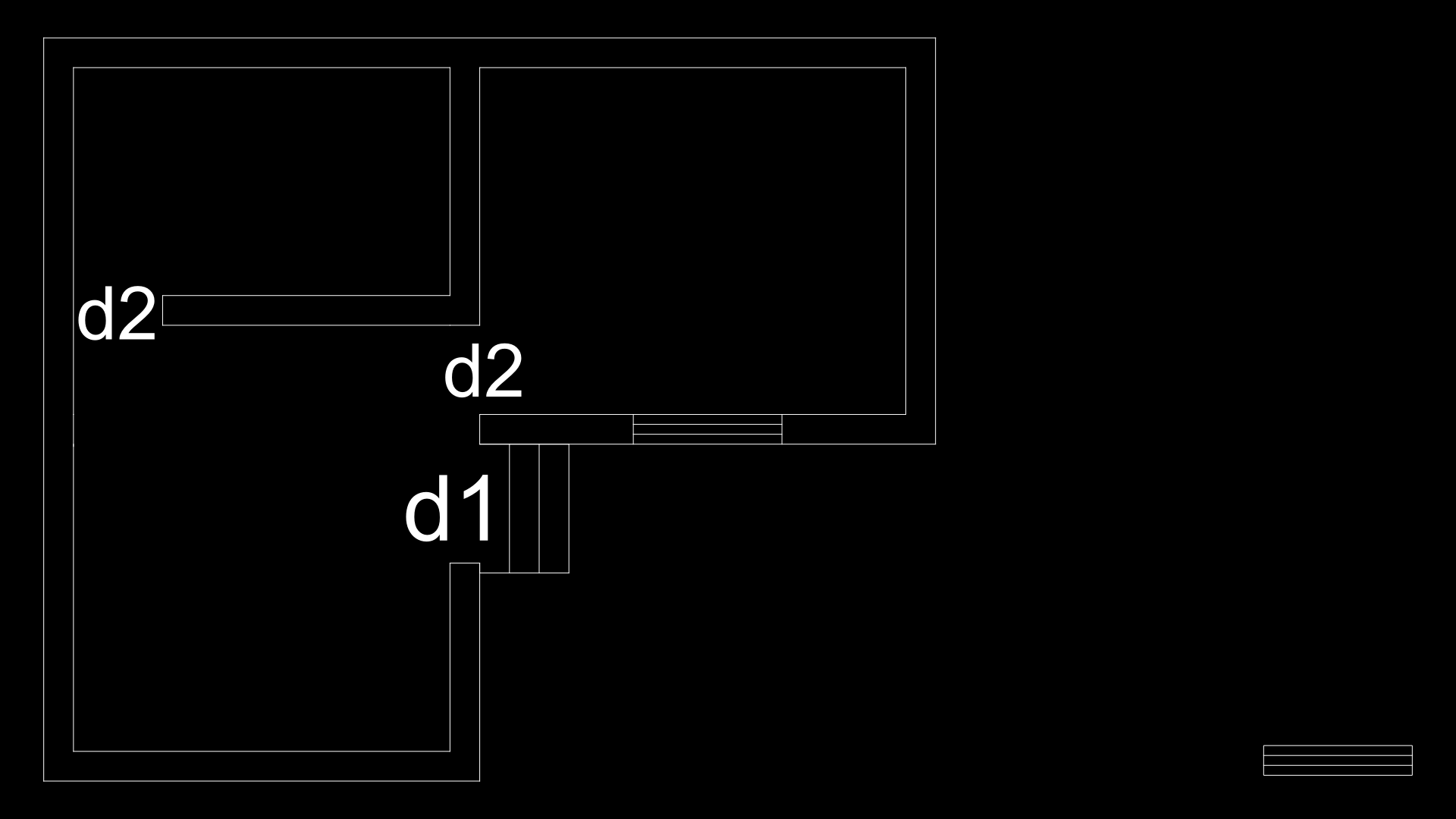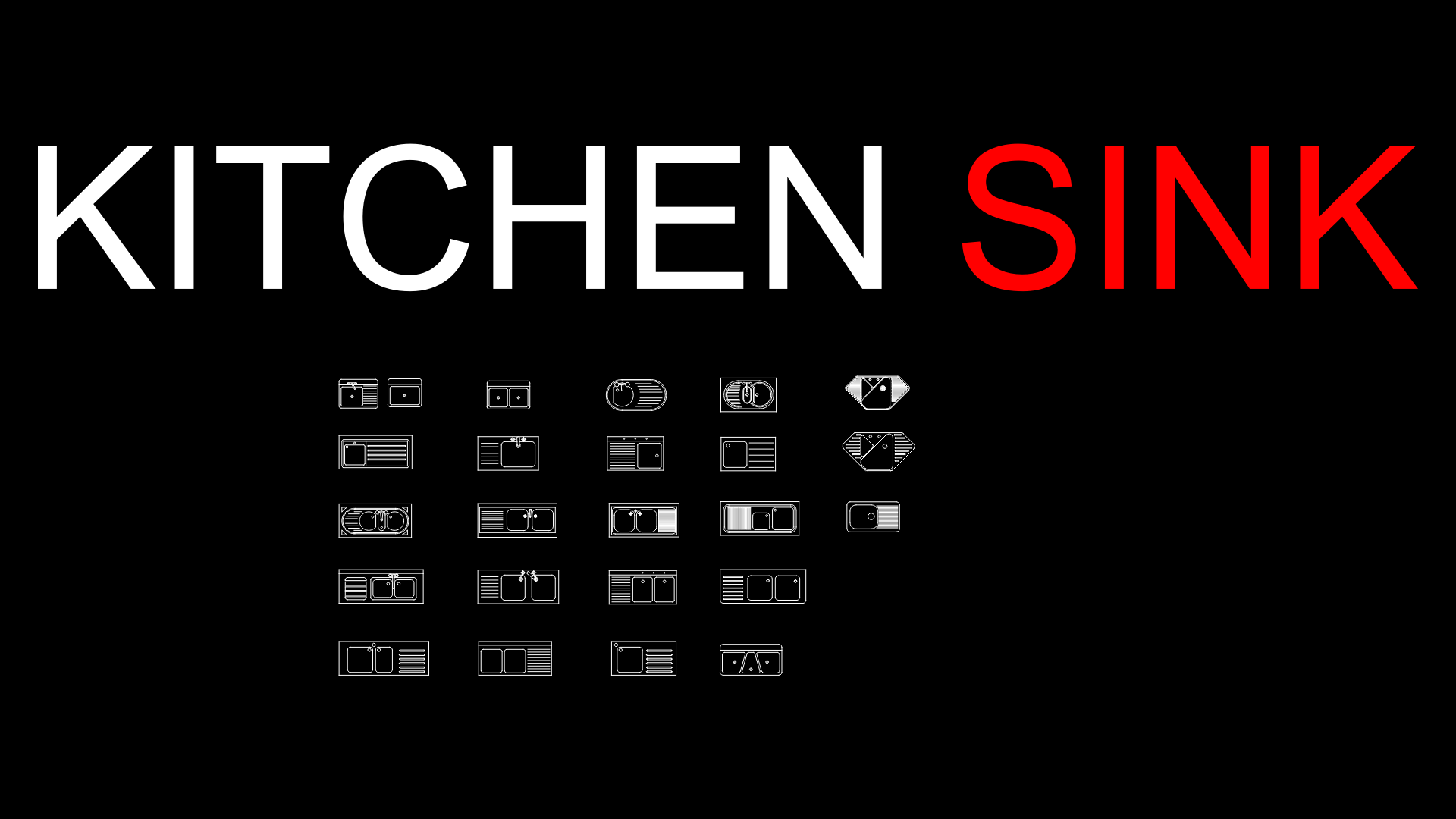Dairy Production Facility Floor Plan with Cheese Processing Areas
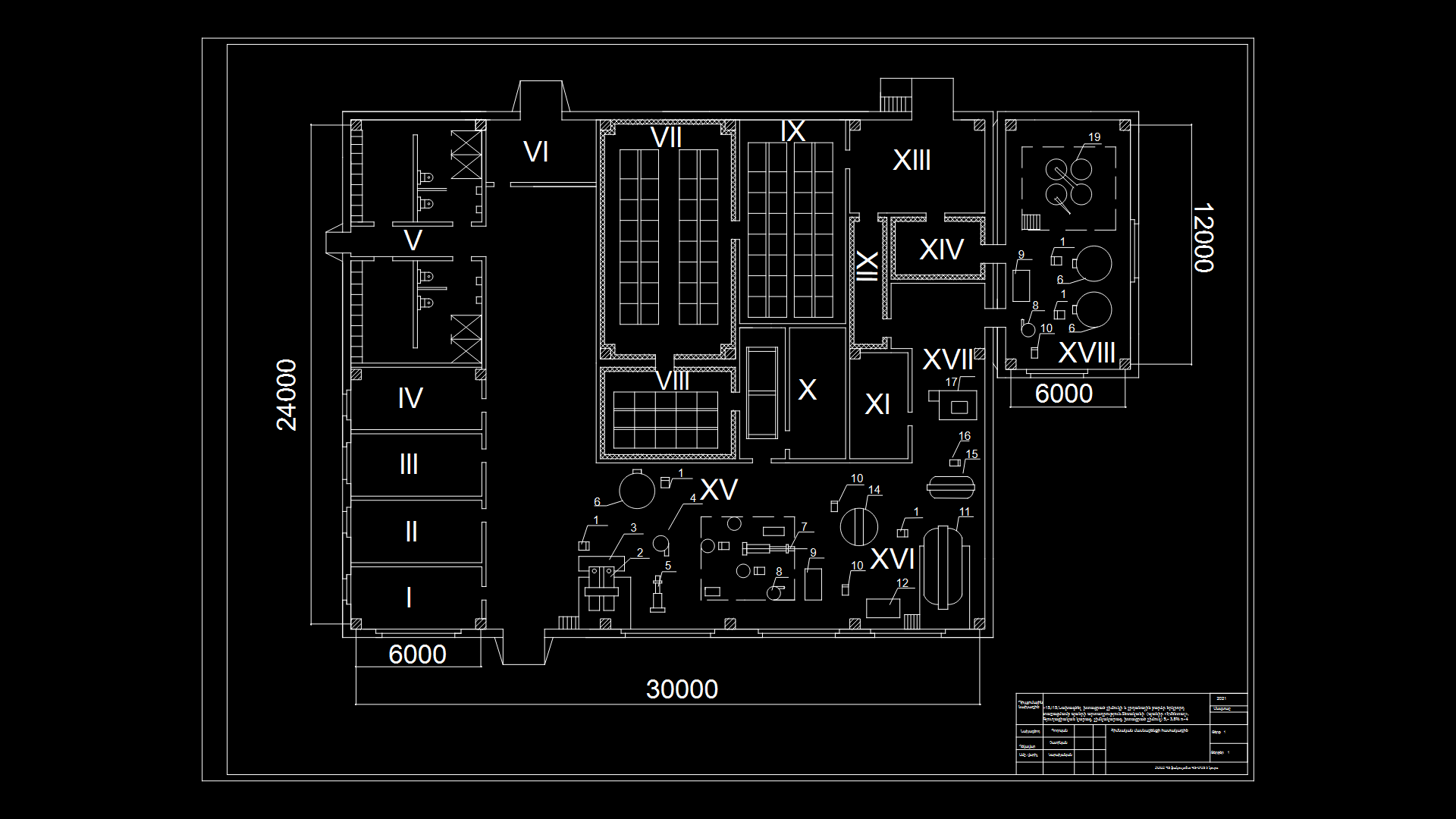
This floor plan depicts a specialized dairy production facility focused on cheese manufacturing, particularly Emmental cheese, farmer’s cheese, and cream cheese products. This layout (30m × 24m) features dedicated zones for various production stages, including milk processing, fermentation, aging, and packaging. The facility incorporates specialized equipment including cylindrical fermentation tanks, processing vats, and cooling systems operating with 3.8% fat content milk. The design maximizes process flow efficiency with distinct rooms for raw materials, processing, and finished products. Storage zones are strategically positioned near production areas to minimize transport distances. The technological scheme includes secondary heat treatment processes for whey-based products—a critical factor for achieving proper texture and flavor profiles in the finished cheeses.
| Language | Arabic |
| Drawing Type | Plan |
| Category | Industrial |
| Additional Screenshots | |
| File Type | dwg |
| Materials | Concrete, Steel |
| Measurement Units | Metric |
| Footprint Area | 500 - 999 m² (5382.0 - 10753.1 ft²) |
| Building Features | |
| Tags | cheese production, dairy processing, Emmental cheese, fermentation, food manufacturing, industrial kitchen, milk processing |
