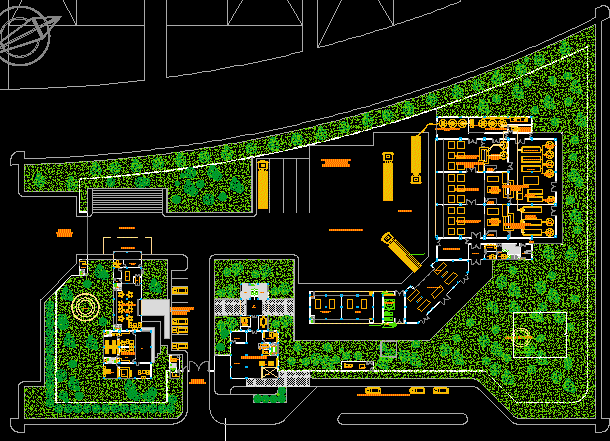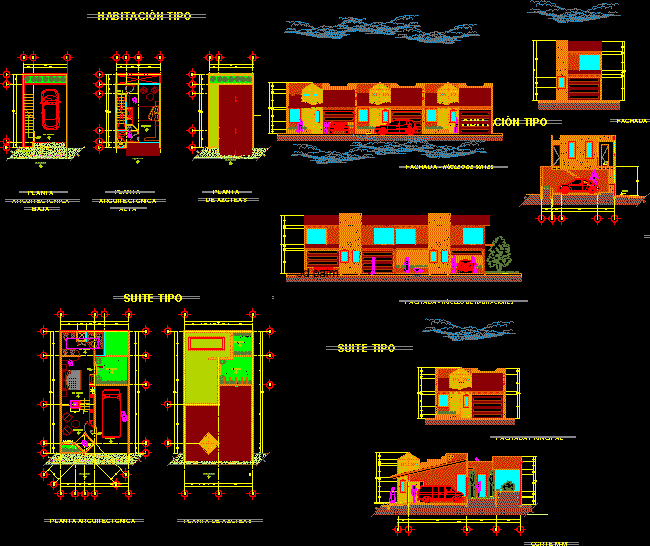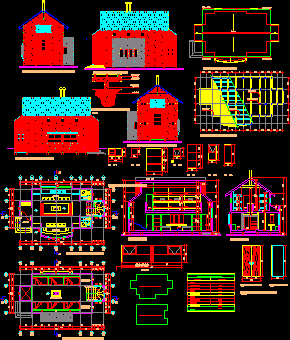Dairy Products Factory DWG Block for AutoCAD

Dairy products factory – plant
Drawing labels, details, and other text information extracted from the CAD file (Translated from Spanish):
mcc, date:, location:, plan:, indicated, student :, scale:, project:, sheet number:, drawing:, h.a.c.c., prod. processing plant. lacteos, hector chirinos crespo, tacna province, tacna region, our heroes del pacifico street – buenavista, cut surface, glass.clear, sectioned body, finishes.white.m, marketing, sh ladies, sh varon., sh management, exhibition and sales, income, waiting, administration, guardianship, vehicular income, guardian’s bedroom, minor vehicle parking, personnel office, meeting room, entrance hall, ladies dressing room, electronic balance operator, income and departure record, sh males, staff dining room, comfort zone, kitchen, pantry, dep. cold, trade, machinery deposit, electrical production center, generator group, control, inventoried, production management, personnel sterilization, warehouse of processed products – milk, processed products store – yoghurt, processed products store – cheese, lockers , of. technical, income hall, income raw material – milk, homogenizer, heat treatment, milk distribution and pumping controls, packing area and quality control, ripening chamber, product deposit, cash, attention, kitchenette, living room, bedroom, hall, electricity control, dressing men, boilers, calcium chloride, nitrates, rennet, ferments and crops, coagulation, drying, salting and ripening, emergency exit, fruit, strain, expansion, sshh males, milk processing, elaboration of cheese, elaboration of yoghurt, grounding, yard of maneuvers, housing, dining room, tilt, entry heavy vehicles, tg – plant, tdg, deposit, connection, earthing hole, public – electrosur, comes from the network, plant of processing, terminals terminal, general store, hydropneumatic pumps, mechanics workshop, administration unit, personnel sector, housing unit, offices, refrigerated warehouse, production yoghurt, cheese production, production n milk, street lighting, electrical outlets, lighting, single line diagram, control door, sshh ladies, parking of vehicles, purifiers, management, logistics, accounting, treasury, water treatment for production in laboratories, float, electric pump, purifiers: supply of plant, general key: laboratories, elevated tank, potable water, drain, sanitary matrix network
Raw text data extracted from CAD file:
| Language | Spanish |
| Drawing Type | Block |
| Category | Industrial |
| Additional Screenshots |
 |
| File Type | dwg |
| Materials | Glass, Wood, Other |
| Measurement Units | Metric |
| Footprint Area | |
| Building Features | Garden / Park, Deck / Patio, Parking |
| Tags | autocad, block, DWG, factory, industrial building, plant, products |








