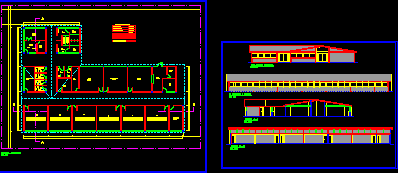Dance School In Nicosia – With Public Facilities – Urban Scale DWG Elevation for AutoCAD
ADVERTISEMENT

ADVERTISEMENT
General planimetry – appointments – elevations
Drawing labels, details, and other text information extracted from the CAD file:
white, vaal, street furniture, performance area, gallary, office, cafe, manager office, shops, exhibition space, foyer, secretary, meeting room, information deck, tiolet male, tiolet female, entrance lobby, stage, furniture, class, library, practice class, outdoor sittings, roof garden, kitchenette, practice area, piano corner, registration office, admisnistration, car parking, storage, kitchen, service area, staff offices, staff changing room, wet room male, wet room female, students changing room, back stage, project title: ballet performance art center nicosia
Raw text data extracted from CAD file:
| Language | English |
| Drawing Type | Elevation |
| Category | Schools |
| Additional Screenshots | |
| File Type | dwg |
| Materials | Other |
| Measurement Units | Metric |
| Footprint Area | |
| Building Features | Garden / Park, Deck / Patio, Parking |
| Tags | appointments, autocad, College, dance, DWG, elevation, elevations, facilities, general, library, planimetry, PUBLIC, scale, school, university, urban |








