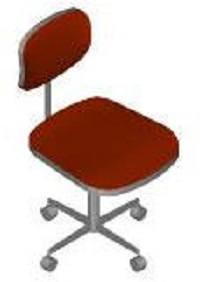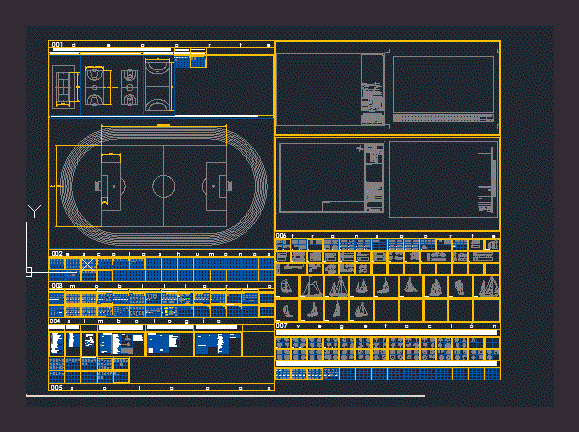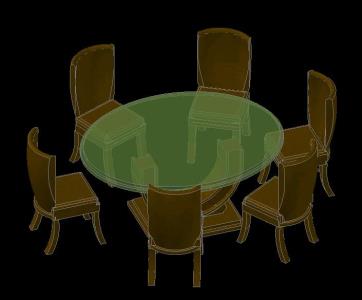Data Rack Attach On A Raised Floor DWG Block for AutoCAD
ADVERTISEMENT

ADVERTISEMENT
DATA rack/cabinet
Drawing labels, details, and other text information extracted from the CAD file:
—-, attach rack on a raised floor.dwg, as noted, general notes, date, no., firm name and address, project name and address, sheet, project, scale, value, turnbuckle, frame stud, nut, washer, rubber bushing, load plate, support nut, leveler nut, raised floor, spacer, cotter pin, lower jaw, shaft, caster wheel, rack attach on a raised floor, mark, project title:, owner:, sheet content:, philcomspec, inc, revision, date, checked by:, project no:, drawn by:, designed by:, sheet no., shum, location:
Raw text data extracted from CAD file:
| Language | English |
| Drawing Type | Block |
| Category | Furniture & Appliances |
| Additional Screenshots |
 |
| File Type | dwg |
| Materials | Concrete, Other |
| Measurement Units | Metric |
| Footprint Area | |
| Building Features | |
| Tags | autocad, block, cupboard, data, DWG, floor, furniture, rack, raised, schrank, shelf, shelves |








