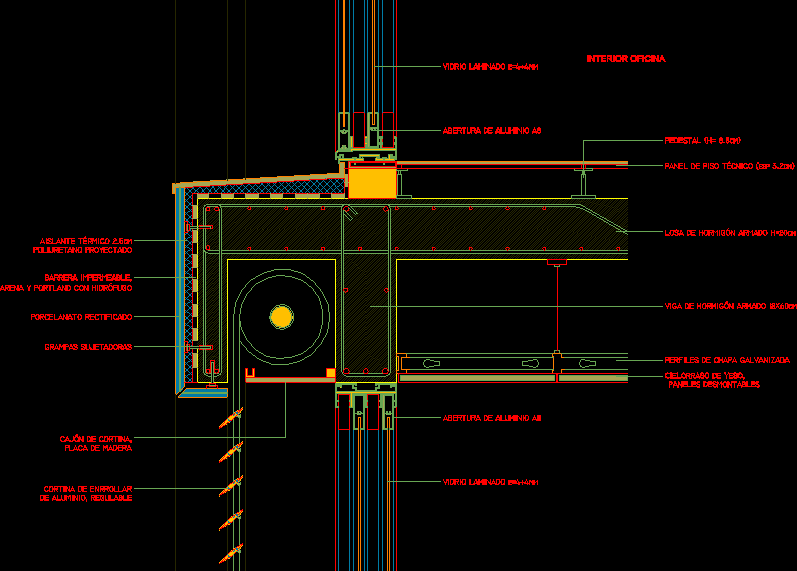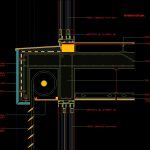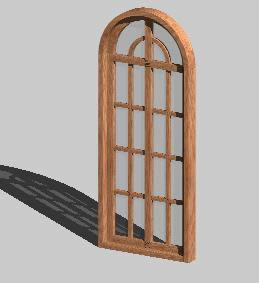Datalle Curtain Roll Up And Open DWG Detail for AutoCAD

The detail consists of an adjustable roll up a curtain between two beams and an opening of four loose-leaf. In addition to flying is equipped with thermal insulators and Cloths, with a termination of porcelain, stone, etc. Inside is part of a ceiling and a floor technician.
Drawing labels, details, and other text information extracted from the CAD file (Translated from Spanish):
cafeteria, kitchen, meeting room, hall halls, expo-mobile, expo warehouse, hall access, pallier, gym, gym space, location map :, area to regularize :, area to build :, built-up area :, ground area, workshop perdomo, date:, area to reform :, students :, background :, notes :, folder catast.:, ccz nº :, judicial section :, location :, detail :, concept :, fos existing :, f.o.s. proposed :, code :, destination :, regime :, offices, project, general, federico costa – andrés muniz, technical teacher :, arq. zoila jorajuria, plane, owner, technician, scales :, lamina :, inst. sanit., july blacksmith and obes, black river, plaza fabini, sub-station, terminations., plinth, wall, floor, ceiling, sheet of walls., counters: hall, lifts rooms, alarm lighting., destination: costa rica -andrés muniz, masonry, arq. daniel gimenez, umbrellas sliding wood and metal structure, entrance, exit, subdivision water tank, garage, hall access, pallier, gym, grid for garage ventilation, metal curtain, quarter meters, electrical uprights, sub station, deposio-expo, expo-mobile, kitchen, cafeteria area, conference room, sliding sunshades in wood and metal structure, air conditioning room, hall rooms, offices with mezzanine, mezzanine, offices, warehouse, hall offices, machine room, double height plant, origin of dimensions, metallic winding curtain, sliding sunshades, fire niche, sanitary duct, artificial duct, weak tensions, cantilever seen, record, tap, references_muros, _info., _location, _datos, teacher :, _sector, arq. daniel gimenez, andres muniz federico costa, plant type offices, electrical panel, attention to the public, access, camera, sub-station, metal grid for ventilation, pe, sensor, te, room-registration, electric stile, garden closed, ceiling projection suspended, centralization house counters, tower counters centralization, ventilation pass, garden, plaster ceiling, removable panels, galvanized sheet profiles, office interior, waterproof barrier, sand and portland with water repellent, aluminum winding curtain, adjustable, rectified porcelain, Clamps fasteners, drawer curtain, wooden plate
Raw text data extracted from CAD file:
| Language | Spanish |
| Drawing Type | Detail |
| Category | Doors & Windows |
| Additional Screenshots |
 |
| File Type | dwg |
| Materials | Aluminum, Masonry, Wood, Other |
| Measurement Units | Metric |
| Footprint Area | |
| Building Features | Garden / Park, Deck / Patio, Garage |
| Tags | addition, adjustable, autocad, beams, consists, curtain, DETAIL, DWG, folding, multiple, open, opening |








