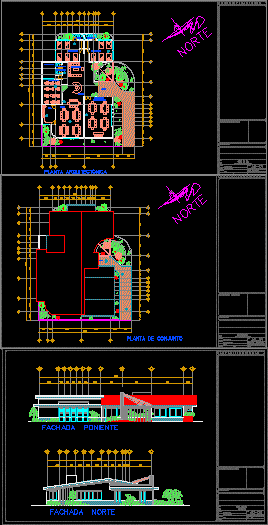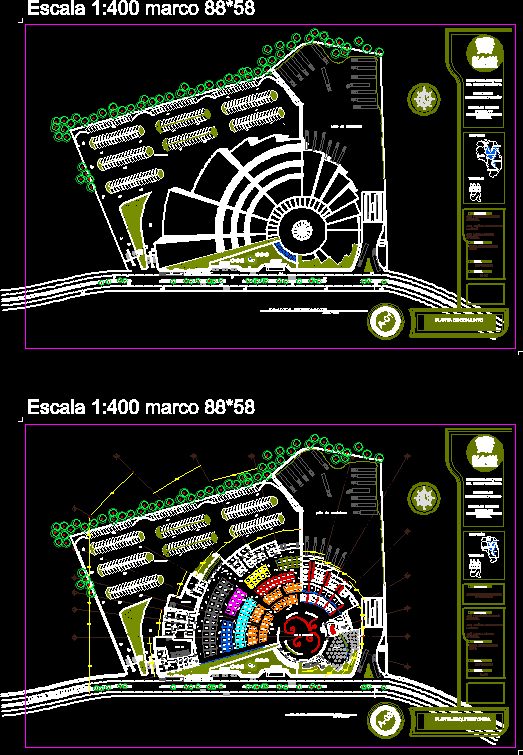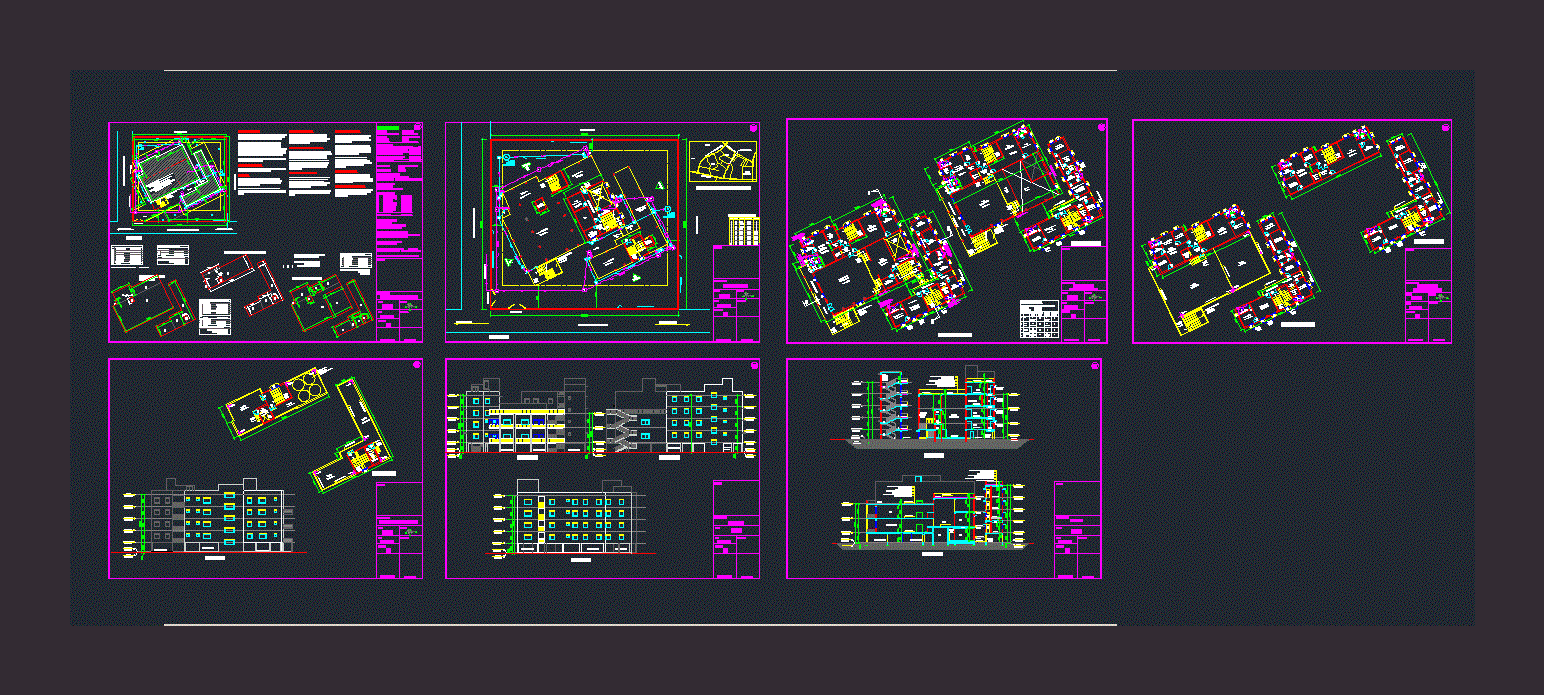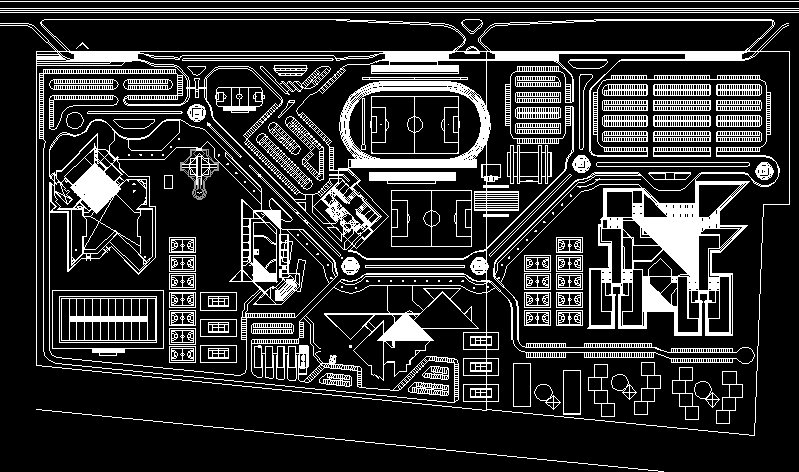Day House, Senior Care Center, Elderly Home, Old Age Retirement Home, Geriatric Center 2D DWG Plan for AutoCAD
ADVERTISEMENT

ADVERTISEMENT
Plan, elevation and sectional view of day house or senior care center.The floor plan has audio visual room, reception, sewing workshop, reading room, men and women’s bedroom zone and rest rooms and patio.It has indoor ornamental plants and outside gardening.Total foot print area of the plan is approximately 700 sq meters.
| Language | Spanish |
| Drawing Type | Plan |
| Category | Hospital & Health Centres |
| Additional Screenshots |
  |
| File Type | dwg |
| Materials | Aluminum, Concrete, Glass, Masonry, Moulding, Plastic, Steel, Wood, Other |
| Measurement Units | Metric |
| Footprint Area | 500 - 999 m² (5382.0 - 10753.1 ft²) |
| Building Features | Deck / Patio, Garden / Park |
| Tags | autocad, elevation, facade, geriatric center |








