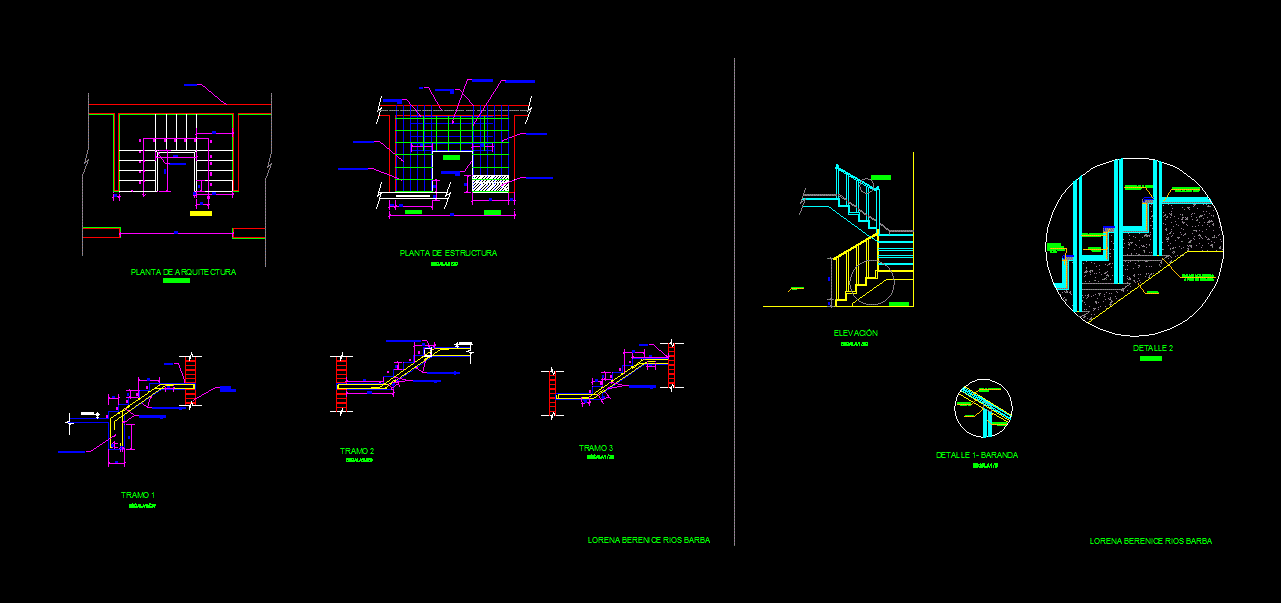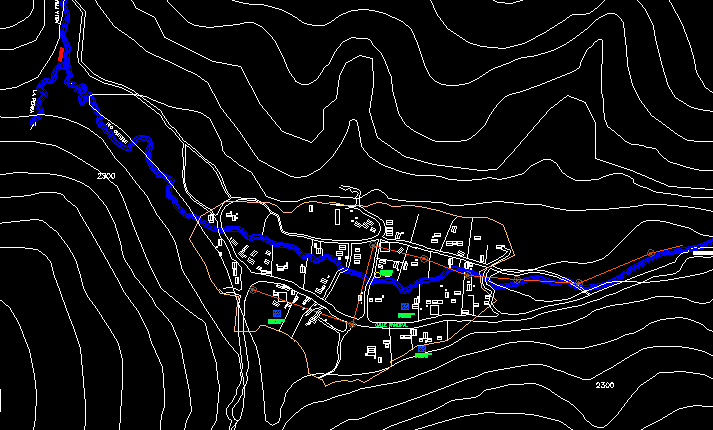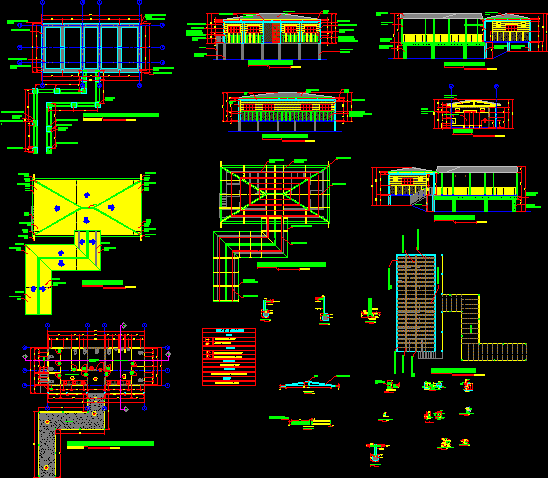Ddetalle Stair DWG Detail for AutoCAD

Detail coteniendo ladder in the same plant, cutting and lifting, with their chassis, and mooring details
Drawing labels, details, and other text information extracted from the CAD file (Translated from Spanish):
sheet, course, flat, student, scale, cycle, date, Ivan chirinos ramirez, Floor level, Architectural expression group, Ricardo palma university, University ricardo palma faculty of architecture urbanism, course:, flat:, student:, teachers:, scale:, cycle:, date:, Architectural expression iv group, Ark.roxana huaman arq. Alex galvez, Marisse alarcon galvan, Multi-family building plans, N.p.t., N.p.t, Architectural plant, section, Reinforcing beam, Structure plant, Npt, Npt, section, scale, elevation, scale, Railing detail, scale, detail, scale, Lorena berenice rios beard, detail, welding, Hollow aluminum profile, Steel tubular railing, steel profile, Anchorage of stair step rails, Steel temperature, section, Step with light-washed terrazzo coating, Grooved aluminum corner, concrete, Aluminum strip of mm., cement mortar, Counterpane
Raw text data extracted from CAD file:
Drawing labels, details, and other text information extracted from the CAD file (Translated from Spanish):
sheet, course, flat, student, scale, cycle, date, ivan chirinos ramirez, floor level, architectural expression group, ricardo palma university, university ricardo palma faculty of architecture urbanism, course:, flat:, student:, teachers:, scale:, cycle:, date:, architectural expression iv group, ark.roxana huaman arq. alex galvez, marisse alarcon galvan, multi-family building plans, N.p.t., N.p.t, architectural plant, section, reinforcing beam, structure plant, Npt, Npt, section, scale, elevation, scale, Railing detail, scale, detail, scale, lorena berenice rios beard, detail, welding, hollow aluminum profile, steel tubular railing, steel profile, anchorage of stair step rails, steel temperature, section, step with light-washed terrazzo coating, grooved aluminum corner, concrete, aluminum strip board of mm., cement mortar, counterpane
Raw text data extracted from CAD file:
| Language | Spanish |
| Drawing Type | Detail |
| Category | Stairways |
| Additional Screenshots |
 |
| File Type | dwg |
| Materials | Aluminum, Concrete, Steel, Other |
| Measurement Units | |
| Footprint Area | |
| Building Features | Car Parking Lot |
| Tags | autocad, cutting, degrau, DETAIL, details, DWG, échelle, escada, escalier, étape, ladder, leiter, lifting, mooring, plant, stair, staircase, stairway, step, stufen, treppe, treppen |








