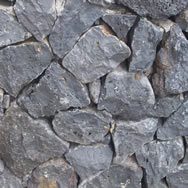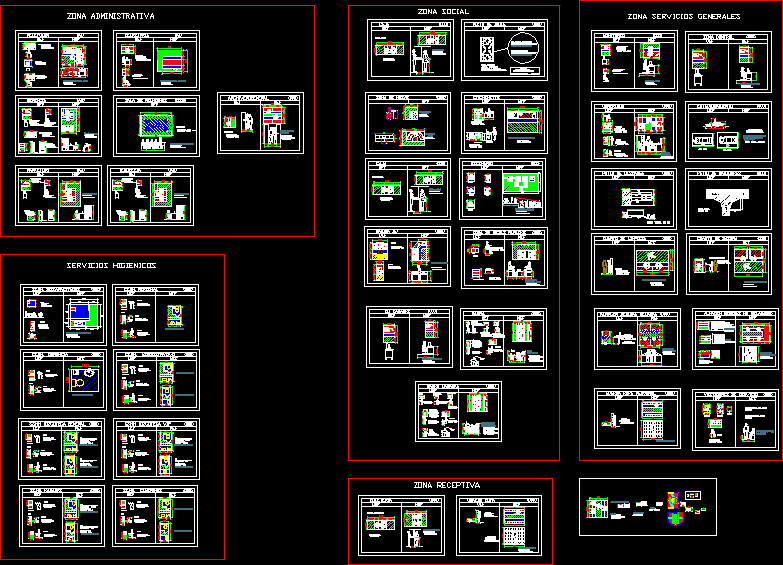Deck Design DWG Full Project for AutoCAD
ADVERTISEMENT
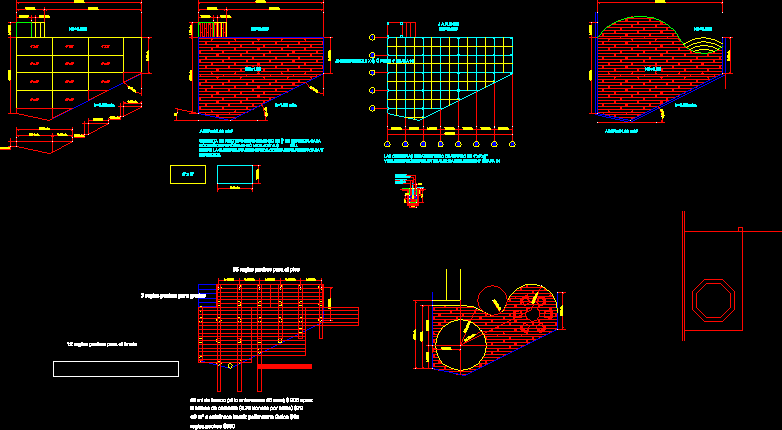
ADVERTISEMENT
PROJECT DESIGN DECK WITH JACUZZI IN BACKYARD HOUSE
Drawing labels, details, and other text information extracted from the CAD file (Translated from Spanish):
mts., of fiber-cement type floor of thickness. each fiber cement measure the cover will be veneered with pre-treated wood, Columns will be square tube with structural steel sheet metal casing, mts., of polin veneer, concrete, iron, of cms., compacted cement floor, mts., rules pachas for the frnete, pachas rules for the floor, rules pachas for stands, ml of trunk we buried it approx, cement bags trunks by, cover with polyurethane varnish, pachas rules
Raw text data extracted from CAD file:
| Language | Spanish |
| Drawing Type | Full Project |
| Category | Misc Plans & Projects |
| Additional Screenshots |
 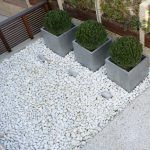 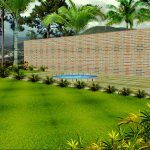 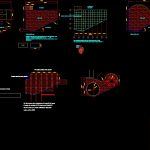 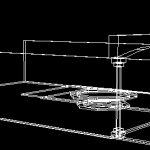  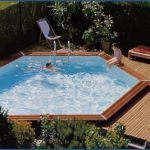 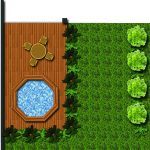 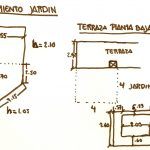 |
| File Type | dwg |
| Materials | Concrete, Steel, Wood |
| Measurement Units | |
| Footprint Area | |
| Building Features | Deck / Patio |
| Tags | assorted, autocad, deck, Design, DWG, full, house, jacuzzi, Project |


