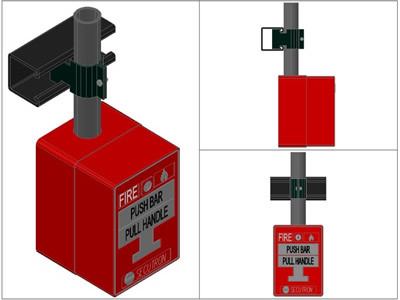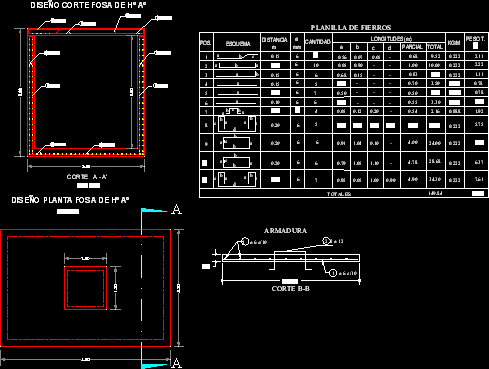Decking And Wall Slab Detail Metalcon DWG Detail for AutoCAD

Construction detail of a slab decking with ceiling partition walls in Metalcon worked for extreme weather – Details of walls – losacero system – slabs
Drawing labels, details, and other text information extracted from the CAD file (Translated from Spanish):
cooperative slab, mesh acma, concrete, insulating mineral wool, save ceramic dust, insulating mineral wool, white ceramic, floor tile, heb honeycomb, steel sheet mm e:, insulating mineral wool, sky plasterboard, sky plasterboard mm, sky plasterboard, splint impregnated wood, stone facade cladding, stucco mesh, asbestos cement, dry mix adhesive mortar, tempered glass, metal truss, channel, splint impregnated wood, zinc cover, channel slab mm, lower underlay channel mm, nls skate, osb board, sky plasterboard mm, heaven support, channel mm, self-drilling bolt, white paint coating, connecting bolt mm, galvanized screw cm, heb honeycomb, ipe mm beam, intumescent paint, anticorrosive paint, ipe mm beam, heb beam, union fragments, anticorrosive paint, aeroflex insulation pvc pipe, splint impregnated wood, right foot channel mm, expanded polystyrene, splint impregnated wood, level
Raw text data extracted from CAD file:
| Language | Spanish |
| Drawing Type | Detail |
| Category | Construction Details & Systems |
| Additional Screenshots |
 |
| File Type | dwg |
| Materials | Concrete, Glass, Steel, Wood |
| Measurement Units | |
| Footprint Area | |
| Building Features | Deck / Patio |
| Tags | adobe, autocad, bausystem, ceiling, construction, construction system, covintec, decking, DETAIL, DWG, earth lightened, erde beleuchtet, extreme, losacero, metalcon, partition, plywood, slab, slabs, sperrholz, stahlrahmen, steel framing, système de construction, terre s, wall, walls, worked |








