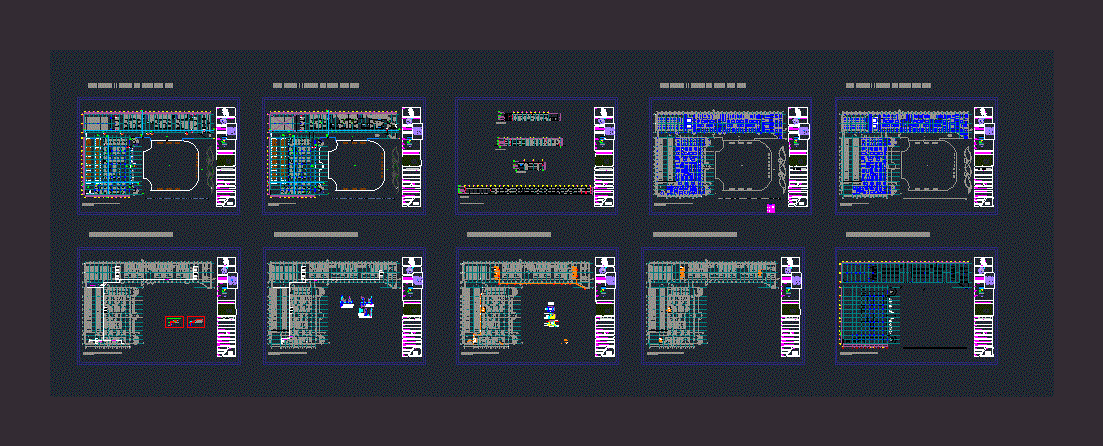Delegation DWG Block for AutoCAD

It is the creation of a unified delegation departments for better organization – Plants – Cortes
Drawing labels, details, and other text information extracted from the CAD file (Translated from Spanish):
mit, mingitt, disabled, custom, delegational, francisco i. wood, javier mine, booth of vigalancia, vehicular access, entrance, exit, elevator, reception, garbage, kitchen, pantry, doctor, maintenance cellar, cleaning cellar, dentist, ophthalmologist, waiting room, sesac, bathrooms, room wait, works director, access, emergency exit, vehicular exit, climbs, booth, vigalancia, iii, vii, viii, universal encyclopedia, baldor, geometrytrigonometry and calculus, mathematics, trigonometry and geometry, encyclopedic dictionary, organic and inorganic chemistry , antonio gahudi, tadao hando, lius baragan, teodoro gonzales de leon, enrique norten, le corbisier, walter gropius, alvar alto, modern architecture, egyptian culture, greek culture, roman culture, babilonica culture, aztec culture, quiche mayan culture, culture Inca, painting, sculpture, literature, singing, architecture, black leyble, johnny haker, dining room, chromed bronze angular retention, jet siphon with bronze fittings, toilet installation, toilet: white vitrified porcelain material, elevation, floor, cut, npt, angular retention and integrated filter, register, against and chapeton, brass or bronze chrome with, diameter with key, power:, standard floor drain, drain :, diameter, installation of shower, registration, block of, pvc tube, template, concrete, concrete cover, polishing, finishing, longitudinal cut, filling material, concrete base, pvc, water, black, cross section, sanitary, north, general notes, flat, no. of plane :, graphic scale, authorize, date :, mts., dimension :, scale :, address, drawing, location sketch :, orientation :, simbology :, schematic floor, key :, equipment, school, type of work, type of project, institute, technological, tlahuac, delegational building, architectural ensemble, structural, the dimensions are on the drawing, the dimensions are given in meters, the dimensions will be checked on site, hedikers, wall windows, line of cuttings, npt shafts furniture projection north screens, reception, psycologist, communication department, urban development department, secretaries communication and development, secretary, culture department, surveillance, union, human resources, tourism departament, secretaries, copies, kitchen, parking, architectural plan building a, b, esplanade. ground floors, stage, auditorium, wc m, wc f, judge, bridal room, up, file and reception, public ministry, minitorito, consultant, maintenance store, cleaning warehouse, construction direction, project management, administration direction , subdireccion of administration, direction of urban services, direction of civil protection, architectural plan building a, b. high plants, balcony, empty, address by colony, information room by colony, low, file and reports, meeting room of jud, subdelegado, plane of cuts building a, b., warehouse, electrical installation, electrical installation, cell, plane of electrical installations building a, b., ground floors, deparatamento, tourism, culture, secretaries decomunicacion, and development, department of, urban development, communication, address by, colony, information room, by colony, building installation plan a, b., high plants, direction of, civil protection, direction of services, urban, sub-direction of, administration, projects, construction, plant, space, watts, amperes, caliber, phases, delegation, exterior, total :, department of culture and union, circuit, human resources, tourism, secretaries, secretaries, plan of hydraulic installations building a, b., plan of hydraulic installations building a, b., sanitary installation, plan of facilities sanitary building a, b., plan of sanitary installations building a, b., machine room, goes for plafon, installation of system against fire, cistern, cistern of system against fires, towards system against fire, pump, copper connector, concrete base, globe valve, hydropneumatic tank
Raw text data extracted from CAD file:
| Language | Spanish |
| Drawing Type | Block |
| Category | Office |
| Additional Screenshots | |
| File Type | dwg |
| Materials | Concrete, Wood, Other |
| Measurement Units | Metric |
| Footprint Area | |
| Building Features | Garden / Park, Elevator, Parking |
| Tags | administrative building, autocad, banco, bank, block, bureau, buro, bürogebäude, business center, centre d'affaires, centro de negócios, cortes, creation, delegation, departments, DWG, escritório, immeuble de bureaux, la banque, office, office building, organization, plants, prédio de escritórios |








