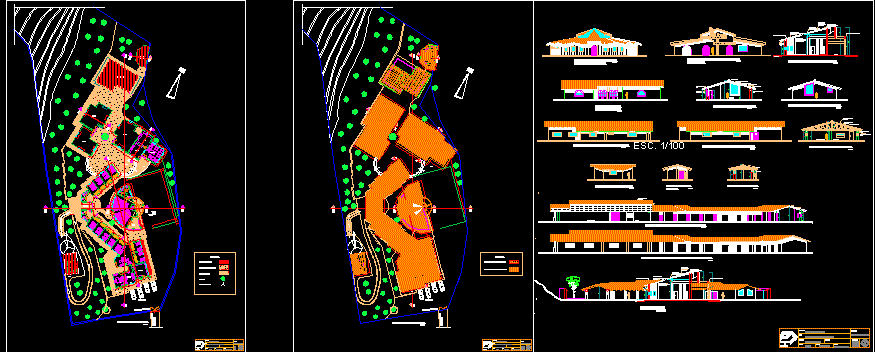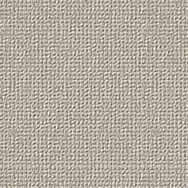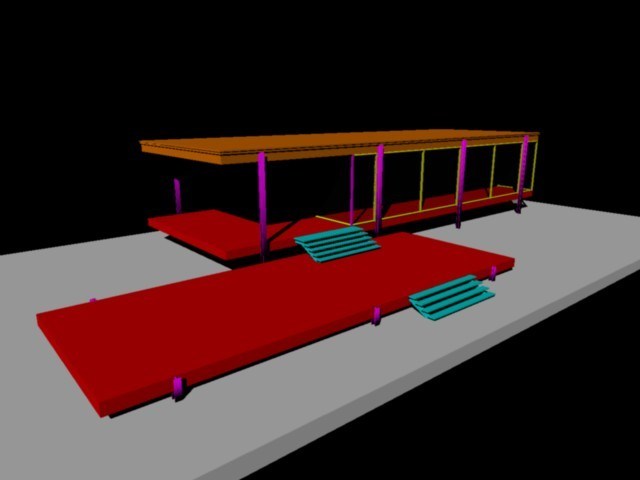Demonstration Center – Project DWG Full Project for AutoCAD

Demonstration Center – Auditorium – Project – Plants – Sections – Elevations – Details
Drawing labels, details, and other text information extracted from the CAD file (Translated from Spanish):
tank toilet, sink, desk chair, plant, lab., main access, kitchen, dinning room, wash., lab., npt, lab., parking, general, esc, paths, workshop patio, wind turbine module, exposition, Deposit, address, Secretary, hall, hall, hall, access road cedecap, warehouse, lab., npt, multiple use, npt, esc, passage, ms straps., tile roof, Scissors of ms., hall, inclined beam of rectangular heavy tube, heavy rectangular tube straps .m., Andean tile roof, beam ornamental collar, inclined beam of rectangular heavy tube, heavy rectangular tube straps .m., Translucent polycarbonate cover, npt, showroom, npt, npt, bedroom, npt, passage, esc, npt, esc, hall, npt, Deposit, esc, secondary facade exhibition hall, esc, frontal administration rooms, esc, administration rooms, esc, showroom, hall, inclined beam of rectangular heavy tube, heavy rectangular tube straps .m., Andean tile roof, beam ornamental collar, inclined beam of rectangular heavy tube, heavy rectangular tube straps .m., Translucent polycarbonate cover, npt, showroom, npt, esc, Main facade exhibition hall, esc, back kitchen dining room, esc, front kitchen dining room, esc, kitchen dining room, Beam collar, wooden lintel, Scissors of ms., ms straps., tile roof, laundry, npt, kitchen, npt, lab., wooden lintel, scissors of ms., ms straps., tile roof, esc, lateral laboratories, wooden lintel, Beam collar, wooden lintel, Beam collar, plump, inclined beam of ms., ms straps., tile roof, esc, laboratories, esc, frontal laboratories, esc, frontal warehouse, npt, warehouse, esc, warehouse, esc, lateral store, esc, npt, access road cedecap, wind turbine module, esc, of ceilings, parking, npt, main access, existing module, stone grinding, rustic tile, bush, wind turbine, Existing module covers, covers design modules, student:, flat:, institution:, sheet, scale:, date:, architecture, town planning, private university san pedro, demonstration center infrastructure, brave braces donny, study, qwz arq construction, Location, cajamarca, chair, student:, flat:, institution:, sheet, scale:, date:, architecture, town planning, private university san pedro, demonstration center infrastructure, brave braces donny, study, qwz arq construction, Location, cajamarca, chair, student:, flat:, institution:, sheet, scale:, date:, architecture, town planning, private university san pedro, demonstration center infrastructure, brave braces donny, study, qwz arq construction, Location, cajamarca, chair
Raw text data extracted from CAD file:
| Language | Spanish |
| Drawing Type | Full Project |
| Category | Misc Plans & Projects |
| Additional Screenshots |
 |
| File Type | dwg |
| Materials | Wood |
| Measurement Units | |
| Footprint Area | |
| Building Features | Deck / Patio, Parking, Garden / Park |
| Tags | assorted, Auditorium, autocad, center, details, DWG, elevations, full, plants, Project, sections |







