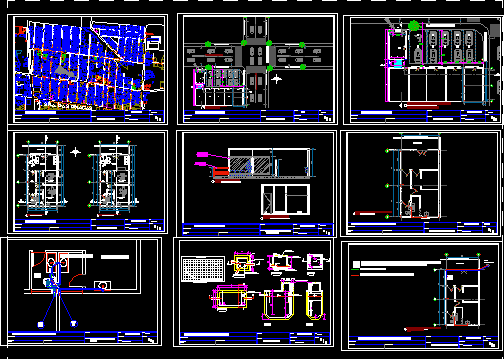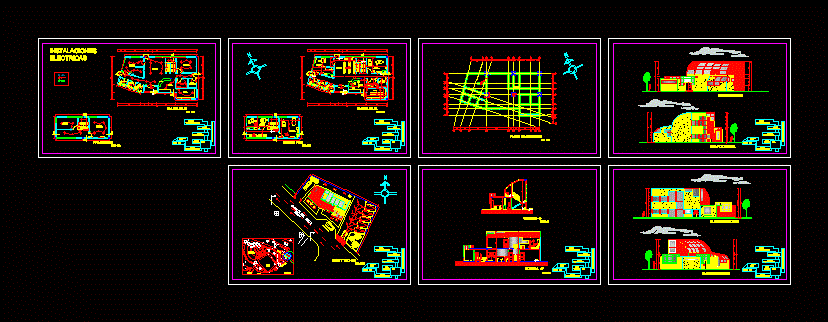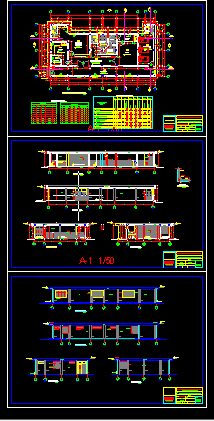Dental Clinic 400m2 DWG Block for AutoCAD
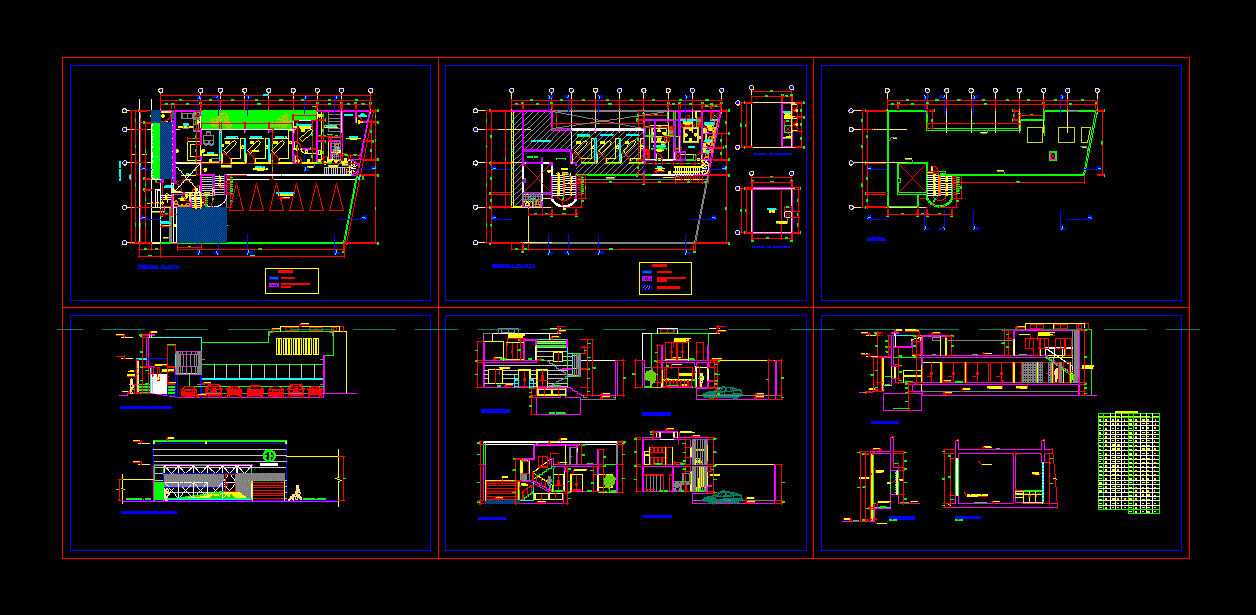
A dental clinic with all relevant spaces and furniture 400 square meters
Drawing labels, details, and other text information extracted from the CAD file (Translated from Spanish):
alfonso de rojas, lateral elevation, masterdent, main elevation, box of bays, quantity, width, height, alfeizar, codig., estar, office, floor tarrajeo wall, bolanced corners, epoxy painting, proveuría, x-ray, dark, cto ., deposit, sh, ceramic floor, corridor, hall, proy. of cistern, track, sidewalk, parking, cement floor rubbed, garden, laboratory, personnel, tank, plant cistern, proy. cleaning duct, pump, pressure, constant, cleaning duct, deposit plant, second floor, first floor, cistern room, room, reception, tempered glass, counterplate doors painted duco varnished wooden frames, screen sliding tempered glass, roof, lift door, sliding door, dining room, metal staircase, grate, reception, tempered glass sliding screens, proy. of retaining wall, ramp, metal structure, grille, glass, floor slip ramp and steps, polished cement, glass blocks, lab., wooden sliding door, wooden lift door, entry, main, entry to, local offices – two floors, mechanics workshop – one floor, av. manuel olguin, in work, slab or modified wall, new wall, legend, office, room multiple use, area in expansion, metal railing, up esc. roof, vehicle, load, dining room, men, ladies, locker room, sheet:, urban structuring area, building coefficient, zoning, no parking, maximum height, free area, parameters, uses, project, not required, to. roofed, normative data, sectoral, regulation, trade, iii, center, dental, lot plot area, lot free area, second floor, built area, first floor, total, dental office – centrodent, jaime llanos p., sr . jose luis awuapara y sra., location map, dental office, santiago de surco, av. manuel olguín, terrain data, sub lot, professional – no reg, owner’s signature, owner, street, no., apple, lot, district, urbanization, province, tyras haras, lima, designer :, plane :, engineers, project :, owner:, sandra zariquiey, collaboration :, development :, date :, scale :, stamp and signature :, architects, normative table, frontal withdrawal, area of the land, total built area, areas, location scheme, sheet :, drawing:, professional:, cap:, detached house, location and location, cadiz-cad, existing, san martin de porras, gardens, oaks, location, rnc, signature :, sra. ana maria ortega ramos, sr. isidro alvarez right hand, housing, i i i, unif.-bif.-multifamily, net density, lot area
Raw text data extracted from CAD file:
| Language | Spanish |
| Drawing Type | Block |
| Category | Hospital & Health Centres |
| Additional Screenshots |
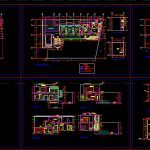 |
| File Type | dwg |
| Materials | Glass, Wood, Other |
| Measurement Units | Metric |
| Footprint Area | |
| Building Features | Garden / Park, Parking |
| Tags | autocad, block, CLINIC, dental, DWG, furniture, health, health center, Hospital, medical center, meters, spaces, square |



