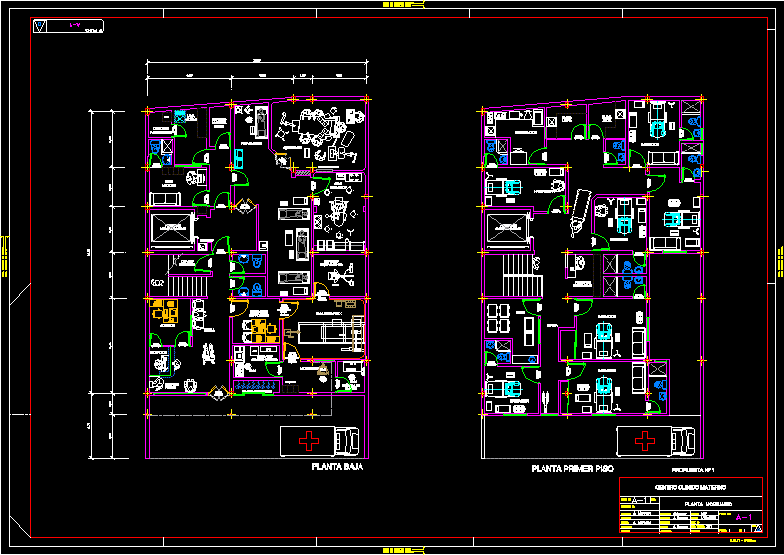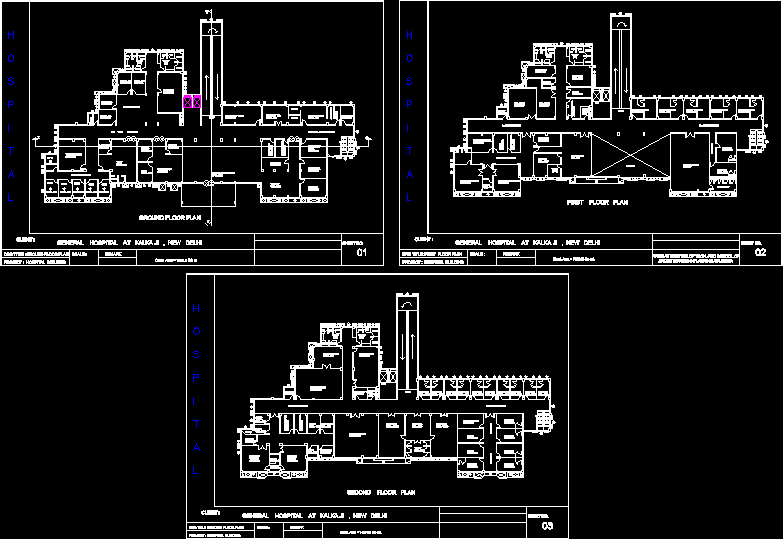Dental Clinic Design DWG Full Project for AutoCAD

INTERIOR DESIGN PROJECT CLINIC; APPROACH SPACES, DESIGN HYDRO SPECIAL FACILITIES FOR EQUIPMENT, WIRING, FRONT AND FURNITURE INTERIOR.
Drawing labels, details, and other text information extracted from the CAD file (Translated from Spanish):
room, waiting room, reception, office, private bathroom, common bathroom, equipment area, sterilization area, registration, center incandescete exit, interior incandescete buttress, exterior incandescete buttress, fan, simple damper, simple contact, control of fan, distribution board, thermomagnetic safety switch, piped line per floor, line piped by walls and slab, cfe connection, electrical symbology, spot, lighting, circuit diagrams, receptacle, reservation, existing wall, description, item, reference, ocal, stainless steel pressure washer, stainless steel expansion bolt with nut, in the planes, height shown, last, circuit board, no. ckto, no. esp., brk amp, wire gauges, d e s c r i p c t ion, external connection, public sidewalk, sidewalk level, main connection. water, water meter, stopcock, irrigation key, to the municipal network, concrete, registry, pvc, laundry sink, toilet, sink, symbology, project, commercial space, drawing, scale, location, owner, date, responsible, content, sheet, vop, mr. andres ernesto godoy and others., graphic scales suggested in details, specifications, north, bendaña, princess, hotel, dental clinic, dr. carlos mejia, lateral, reduction, double, you with, you with double, accessories simbology, threaded, ext. planes, planoxrosc., section, variable, repello, mortar, plant, concrete cover, detail of register box, isometrics of hidroulicas facilities, dental clinic, plan of location architectural plant and construction plant, avenue circunvalacion, front of the lot, lot , area of, sterilization, equipment, bathroom, common, private, doctor’s office, doctor’s offices, registry box, sanitary section, incandescent lamp outlet, line piped by slab or wall, load distribution board, simbology, indicates number of wires and gauge, indicates circuit number, electrical connection, incandescent interior buttlight, interior light spot, compressor switch, outdoor incandescent arbor, single line diagram, front of the lot
Raw text data extracted from CAD file:
| Language | Spanish |
| Drawing Type | Full Project |
| Category | Hospital & Health Centres |
| Additional Screenshots |
 |
| File Type | dwg |
| Materials | Concrete, Steel, Other |
| Measurement Units | Metric |
| Footprint Area | |
| Building Features | |
| Tags | approach, autocad, CLINIC, dental, Design, DWG, facilities, full, health, health center, Hospital, hydro, interior, medical center, Project, spaces, special, special facilities |








