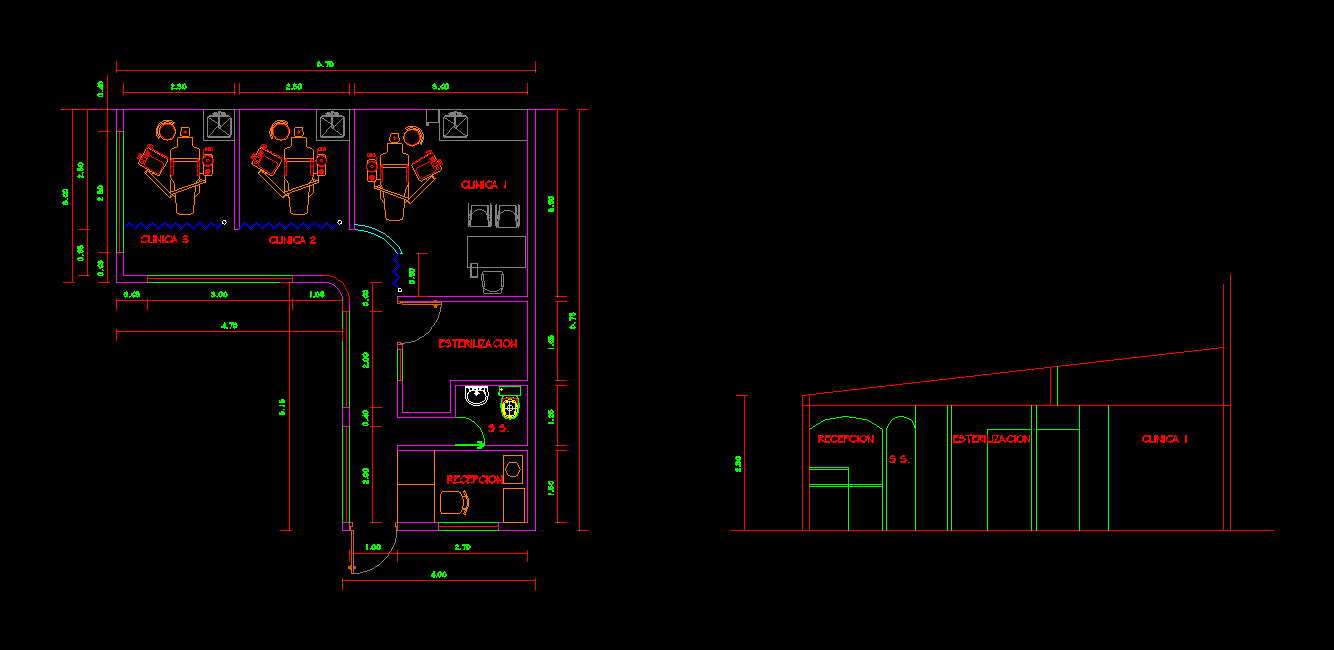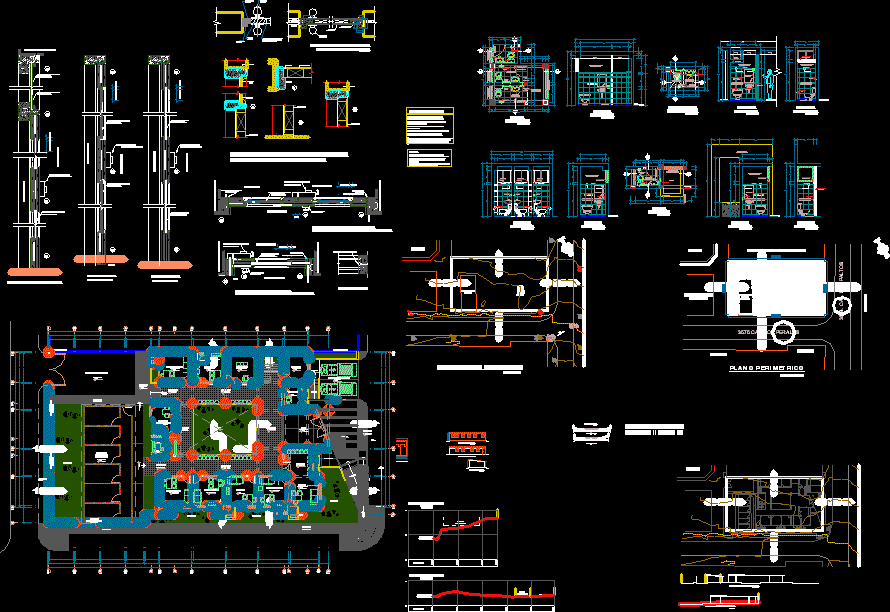Dental Clinic DWG Block for AutoCAD

DISTRIBUTION OF DENTAL CARE CLINIC WITH MULTIPLE CUBICLES.
Drawing labels, details, and other text information extracted from the CAD file (Translated from Spanish):
variable width, penitencieria, main entrance, cemetery, entrance to inde, colony the progress, neighborhood the hills, alley, stadium roy fearon, municipal gym, texaco, colony los gringos, c.c. prairie, inebe dr. Luis Pasteur, Colonia El Mitch, Colonia Cafetalito, Colonia San Manuel, Intecap, Motocross Colony, Reina Reina Park, Tecun Uman Park, entrance, mud, quinel for storm drainage, exit, exit to vent, aluminum windows, existing classrooms, zinc cape, finishing in vertical sifter walls, corridor, corridor eaves, icasa, skema constructions, planning, supervision and execution, architecture and engineering projects, project :, content :, date :, address :, sheet no. classification, calculation :, review :, drawing :, arq. byron eduardo moya quiñonez, design :, classification :, sheet no., xxxxxxxxxxxxxxxxxxxxxxxx xxxxxxxxxxxx, xxxxxxxxxxxx, xxxxxxxxxxxxxxxxxxx, xxxxxxxxxxxxxxx, xxxxxxxxxxxx xxxxxxxxxx, architecture stamp, scale:, indicated, dental clinic, dr. moral tires, izabal, sterilization, s.s., reception
Raw text data extracted from CAD file:
| Language | Spanish |
| Drawing Type | Block |
| Category | Hospital & Health Centres |
| Additional Screenshots |
 |
| File Type | dwg |
| Materials | Aluminum, Other |
| Measurement Units | Metric |
| Footprint Area | |
| Building Features | Garden / Park |
| Tags | autocad, block, care, CLINIC, cubicles, dental, distribution, DWG, health, multiple, rack, surgery |








