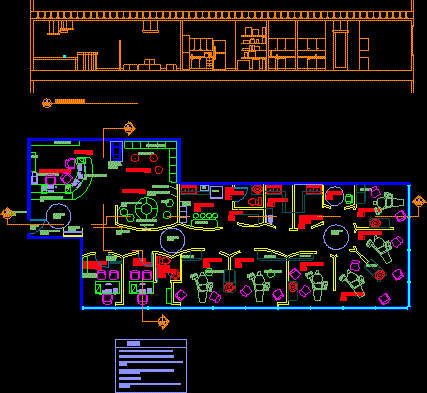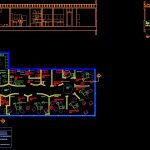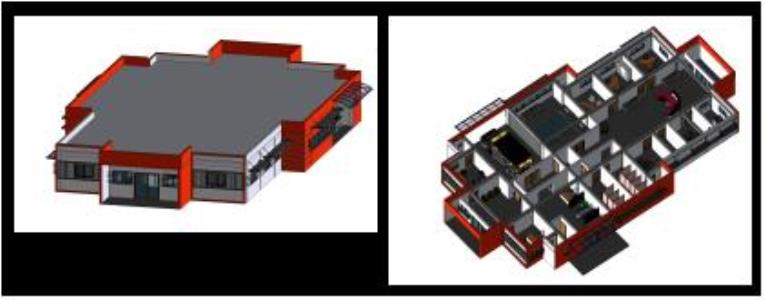Dental Clinic DWG Block for AutoCAD

DENTAL CLINIC
Drawing labels, details, and other text information extracted from the CAD file:
description, date, no., engineers stamp, hadji project no., drawn by, sheet no., checked by, designed by, consulting engineers, hadji and associates, hadji job no., inc., scale, project, date, sheet, project name and address, firm name and address, general notes, teeth first pediatric, dental clinic, richmondhill, ont, pediatric dental clinic, vanessa castiglione, for:anais deragopian, chr-tsk,sqr,mid bk, trn, vct, misc, miscellaneous, chr-guest,rnd,uph, tchr-sqr,mid,adj c, filing, designated wheelchair position, built in seating, painted blackboard surface, cabinetry, lockers stacked, fridge, bbf, open coat closet, staff table, automatic door opener, coffee tables, a la carte,square bk,midbk, fxd b h,maint adj seat, brochure storage, magazine rack, moveable seating, stools, built-in t.v., lighting legend, notes:, ts chair-a la carte,round bk, guest,leg frame, hygenist stool, north elevation, elevation
Raw text data extracted from CAD file:
| Language | English |
| Drawing Type | Block |
| Category | Hospital & Health Centres |
| Additional Screenshots |
 |
| File Type | dwg |
| Materials | Glass, Wood, Other |
| Measurement Units | Metric |
| Footprint Area | |
| Building Features | |
| Tags | autocad, block, CLINIC, dental, DWG, health, health center, Hospital, medical center |








