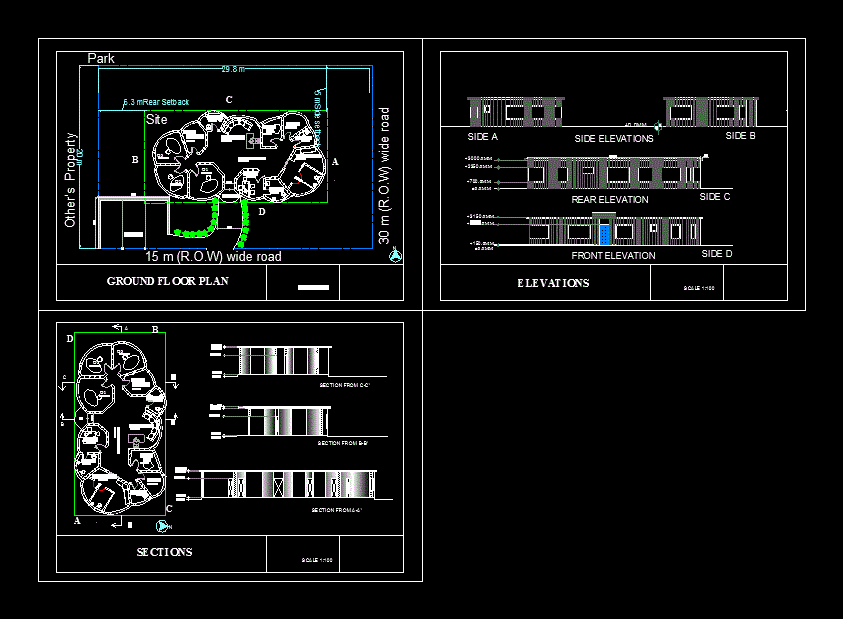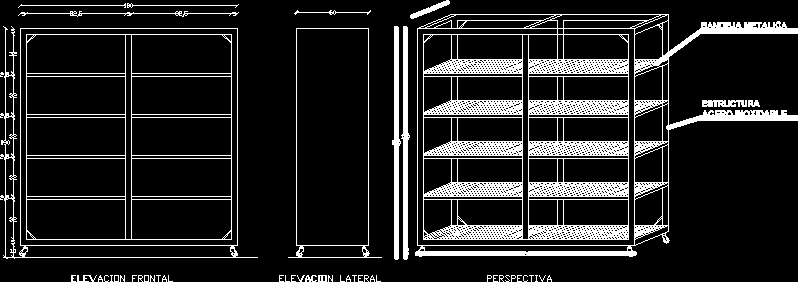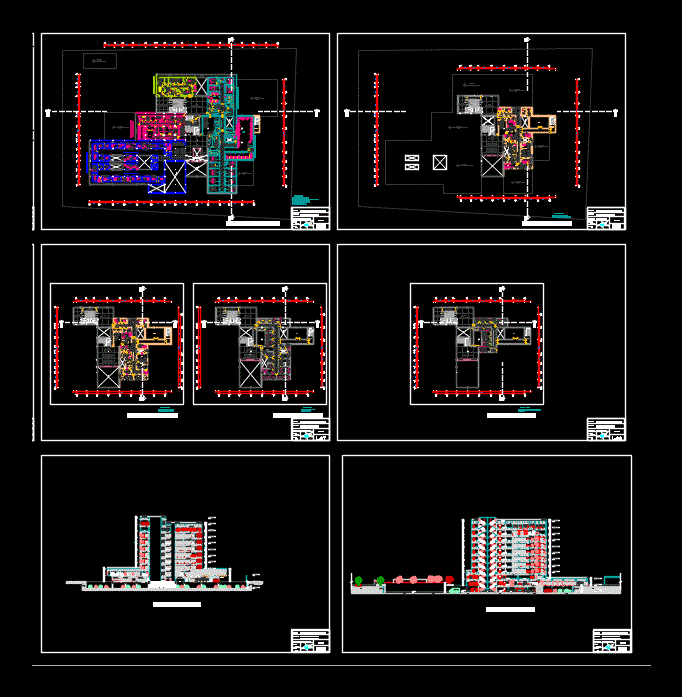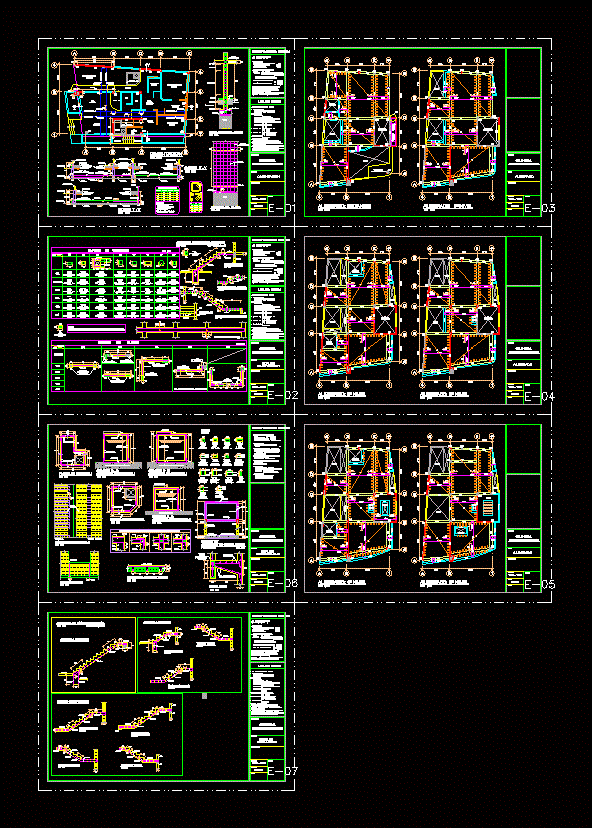Dental Clinic DWG Plan for AutoCAD
ADVERTISEMENT

ADVERTISEMENT
It has a functional based form. Circular plan
Drawing labels, details, and other text information extracted from the CAD file:
site, park, other’s property, nurse, station, toilet, reception, x-ray, lab, store, pantry, staff area, office, parking, circulation space, section from a-a’, section from b-b’, section from c-c’, side elevations, rear elevation, front elevation, side a, side b, side c, side d, site plan, elevations, sections
Raw text data extracted from CAD file:
| Language | English |
| Drawing Type | Plan |
| Category | Hospital & Health Centres |
| Additional Screenshots |
 |
| File Type | dwg |
| Materials | Other |
| Measurement Units | Metric |
| Footprint Area | |
| Building Features | Garden / Park, Parking |
| Tags | autocad, based, circular, CLINIC, dental, DWG, form, functional, health, health center, Hospital, medical center, plan |








