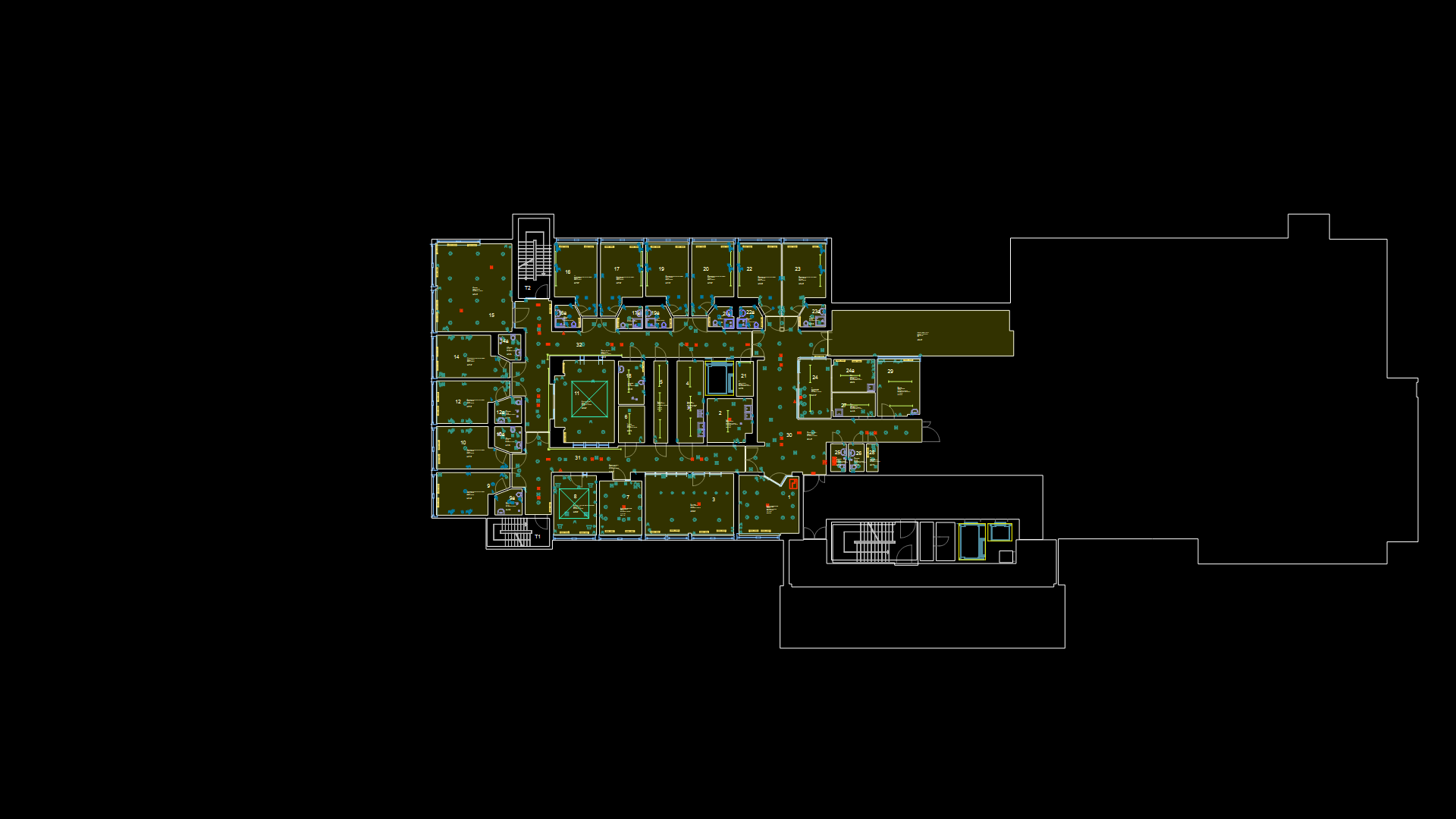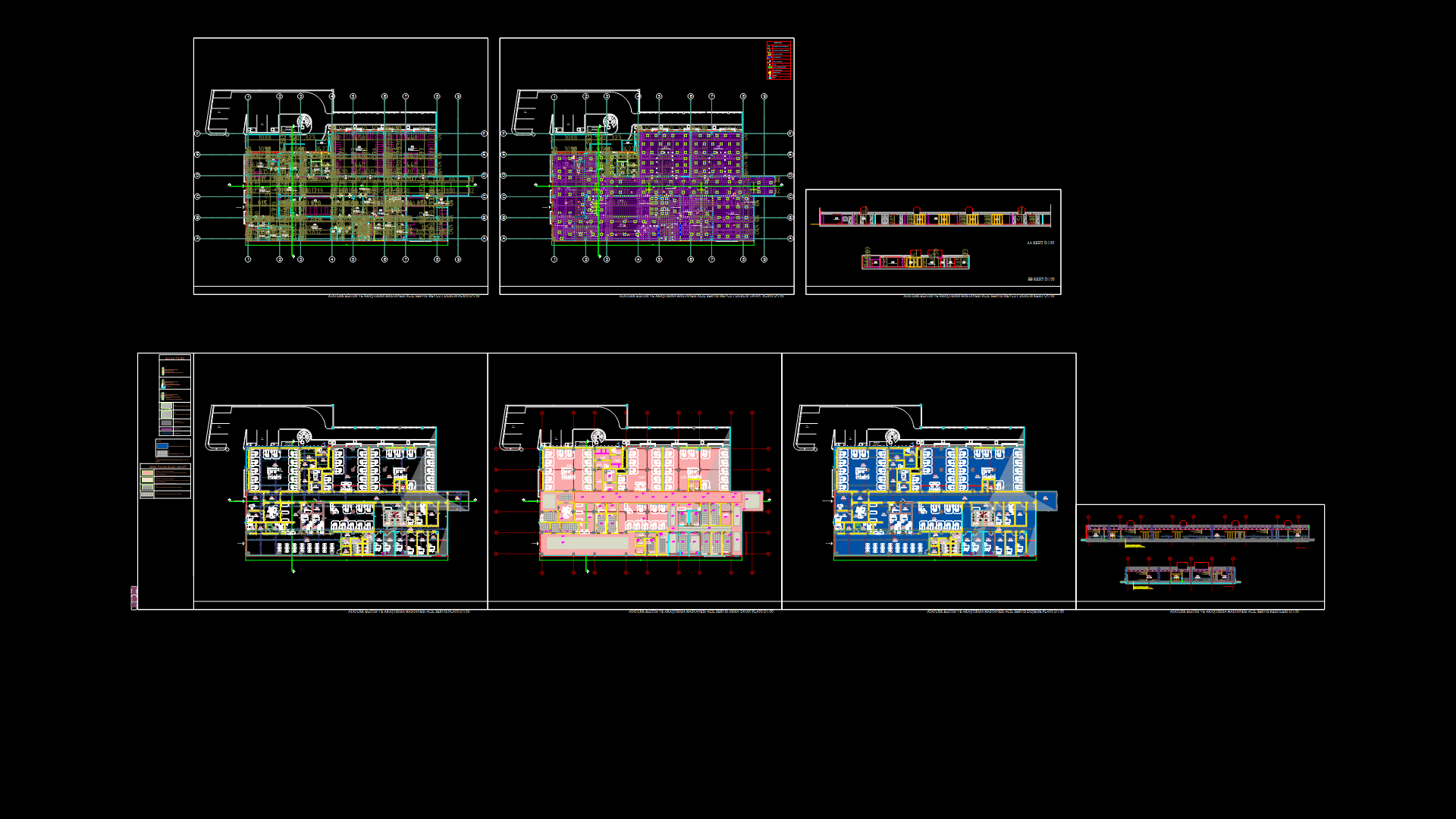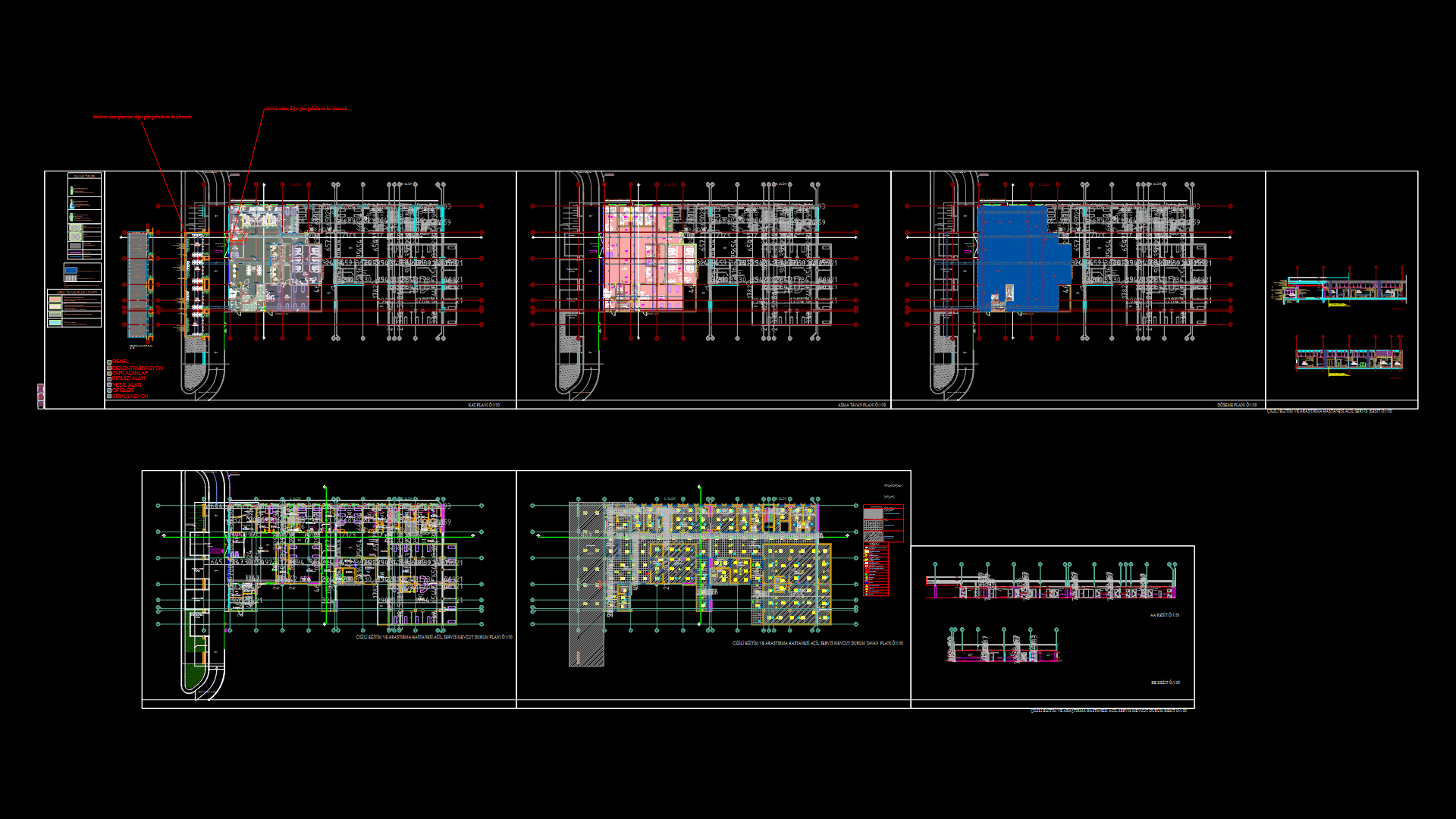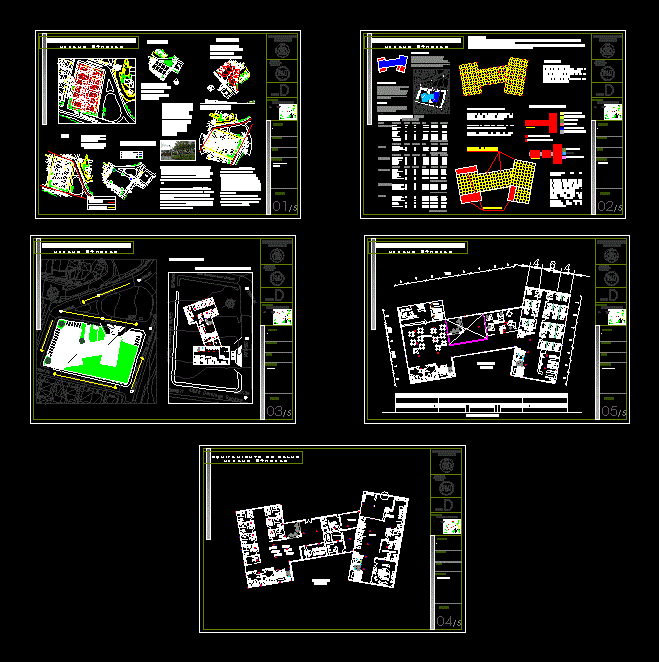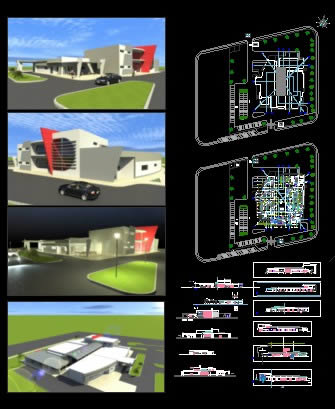Dental Offic Remodeling DWG Model for AutoCAD
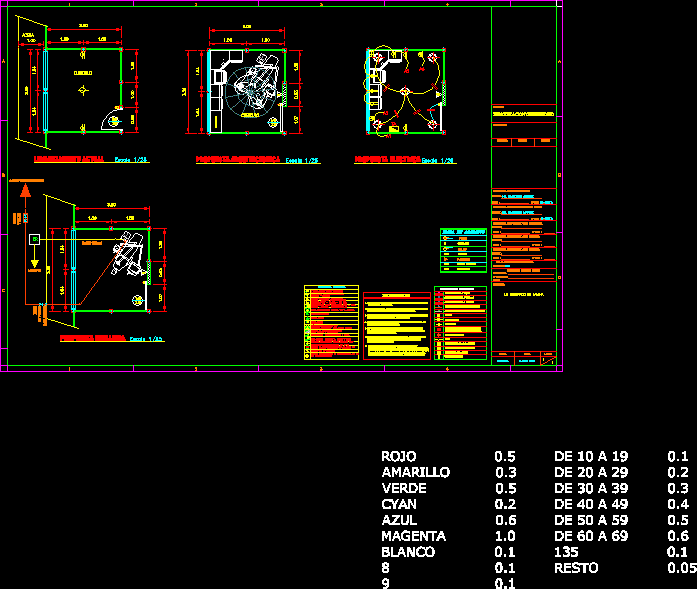
Adaptation of cubicle in geriatric house to create dental office
Drawing labels, details, and other text information extracted from the CAD file (Translated from Spanish):
emerge, province, canton, district, name:, signature:, reg. no. :, owner :, no. cadastre :, citations :, content :, computer-assisted drawing, project :, public registry information, operator :, responsible professional design, responsible professional, technical management, responsible professional, structural work, responsible professional electrical work :, responsible professional mechanical work:, scale, date, sheet, general notes, if indicated otherwise., with the professional responsible for the work., stroke and should not be used the scaler., architectural distribution., inspector samples of materials and equipment that, it deems necessary, must be free of fats, clays or other, harmful elements., sufficient anticipation, the date on which it will start each operation, casting of structural elements, with, so that this can schedule the revision of the , formwork and the placement of reinforcing steel., electrical distribution board, energy meter bottom, outlet lamp. incandescent in sky, telephone outlet, ground pole, tv outlet, kwh, electrical symbology., ent, fan switch, conduit tube with phase, neutral and earth, recessed luminaire. similar to the model inset, drinking water outlet, siphon, gate valve, meter, mechanical symbology, check valve, top union, mechanical proposal, gyp, new ts, bypass valve, existing drinking water, electric proposal, architectural proposal, cubicle, compressor, current lift, sidewalk, floors, skies, walls, gypsum lining, concrete, crt, gypsum, table finishes, ceramics, office remodeling, ing. francisco alvarez, fas, what is shown on the sheet, indicated
Raw text data extracted from CAD file:
| Language | Spanish |
| Drawing Type | Model |
| Category | Hospital & Health Centres |
| Additional Screenshots |
 |
| File Type | dwg |
| Materials | Concrete, Steel, Other |
| Measurement Units | Metric |
| Footprint Area | |
| Building Features | Deck / Patio |
| Tags | adaptation, autocad, CLINIC, create, cubicle, dental, DWG, geriatric, health, health center, Hospital, house, medical center, model, office, remodeling |
