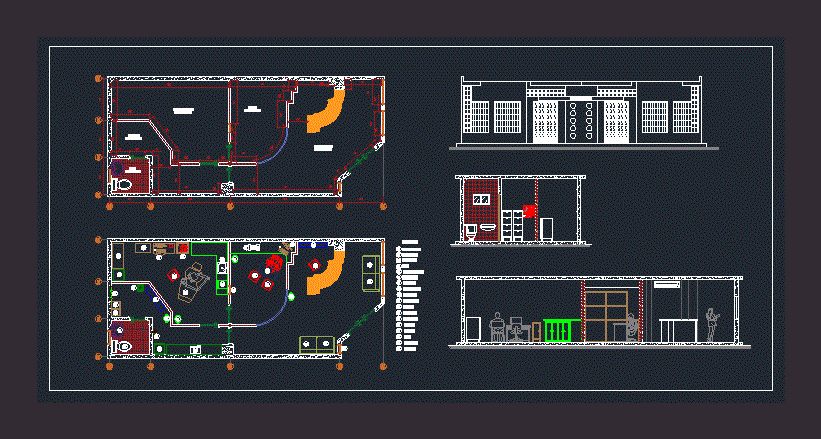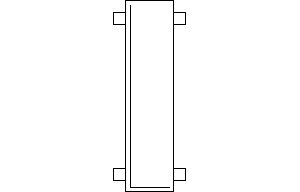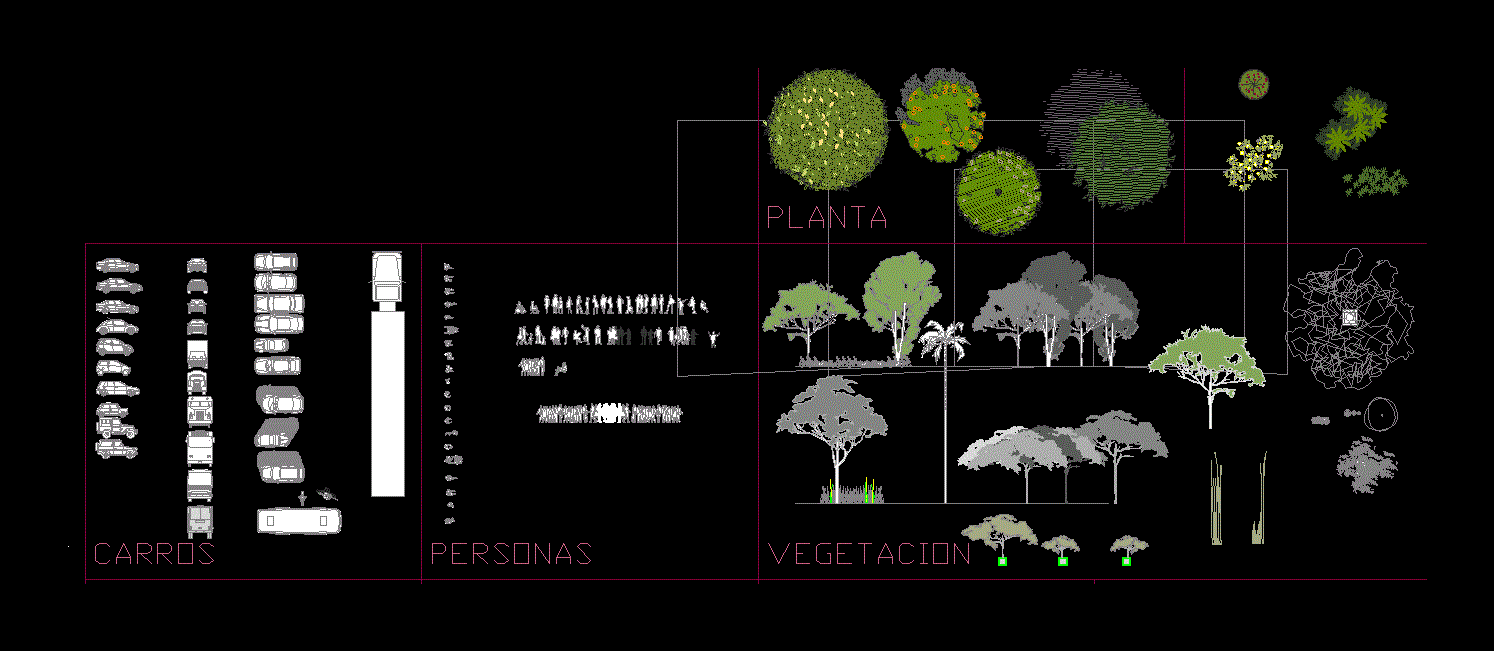Dental Office DWG Block for AutoCAD
ADVERTISEMENT

ADVERTISEMENT
Dental office TYPE NORMAL – PLANT WITH EQUIPMENT – CORTE – VISTA
Drawing labels, details, and other text information extracted from the CAD file (Translated from Spanish):
local access, warehouse, draft:, Location:, Digitalization survey:, Owner of the premises:, content:, ing. juan carlos rodriguez c.i.v:, local commercial hairdresser, puerto ciudad falcon state, darwin josefina cobis ferreira, scale:, date:, sheet:, furniture equipment plant, ing. juan rodriguez c.i.v:, scorpio barbershop, Santa Ana from Falcon State, north, dental chair, sink, printer, chair, computer., sink, extractor, sterilizer, legend, area, consultation area, area, office, area, holding area, area, runner, area, bath, dump, microwave, fridge, files., friltro a.p, shelf, assistant, w.c, desk, extinguisher, edif. fernando, marine street
Raw text data extracted from CAD file:
| Language | Spanish |
| Drawing Type | Block |
| Category | Misc Plans & Projects |
| Additional Screenshots |
 |
| File Type | dwg |
| Materials | |
| Measurement Units | |
| Footprint Area | |
| Building Features | |
| Tags | assorted, autocad, block, corte, dental, DWG, equipment, normal, office, plant, type, vista |







