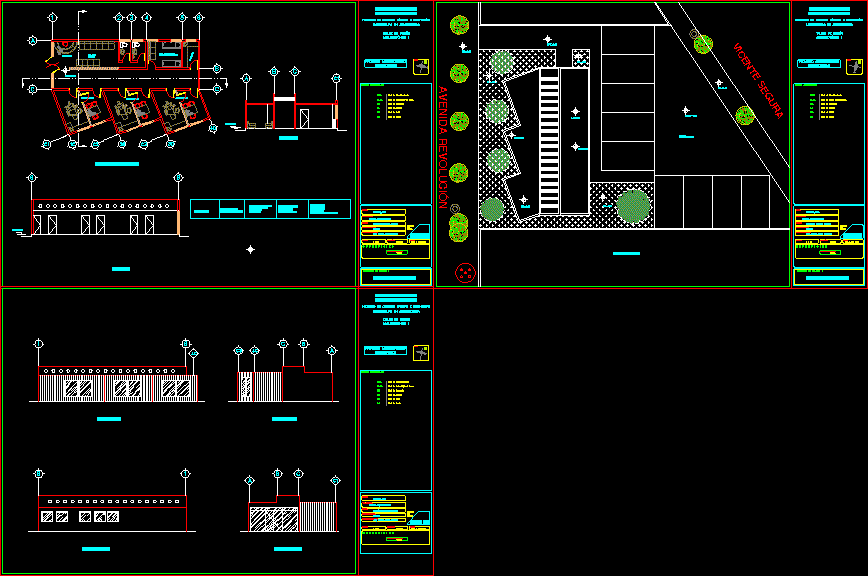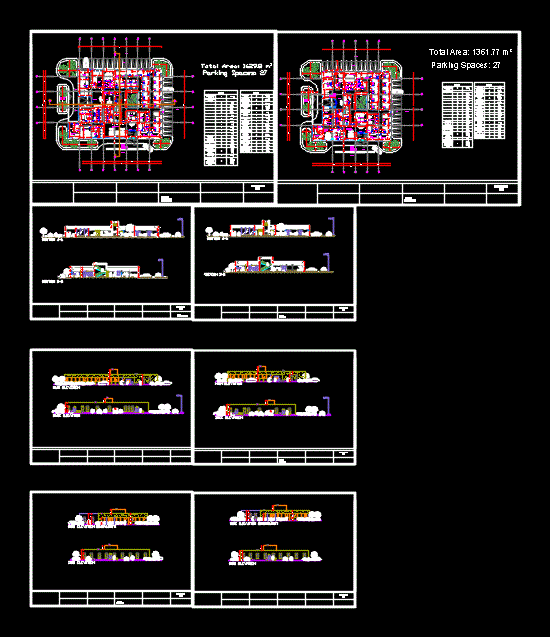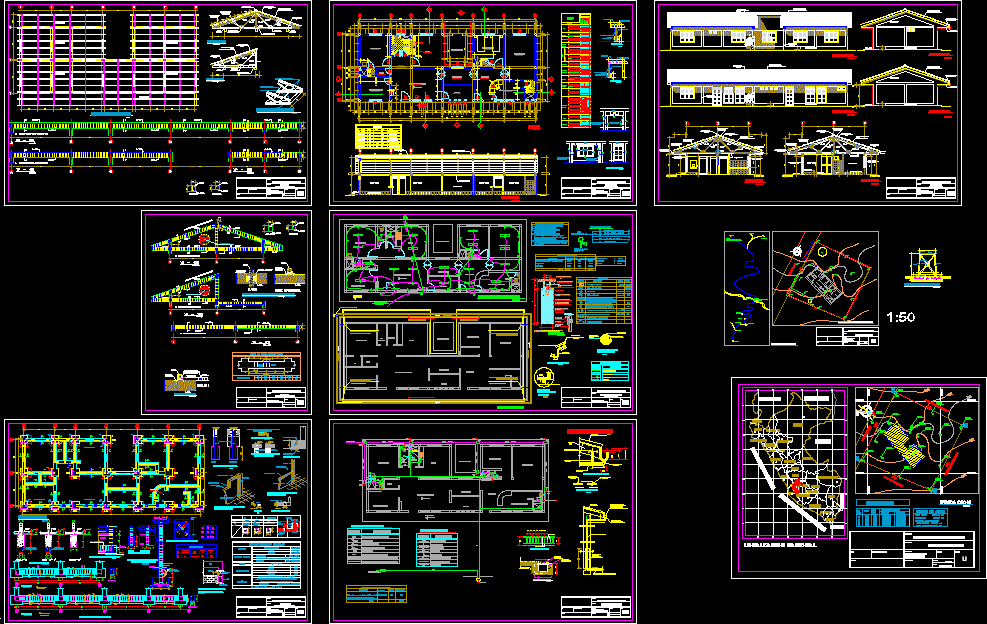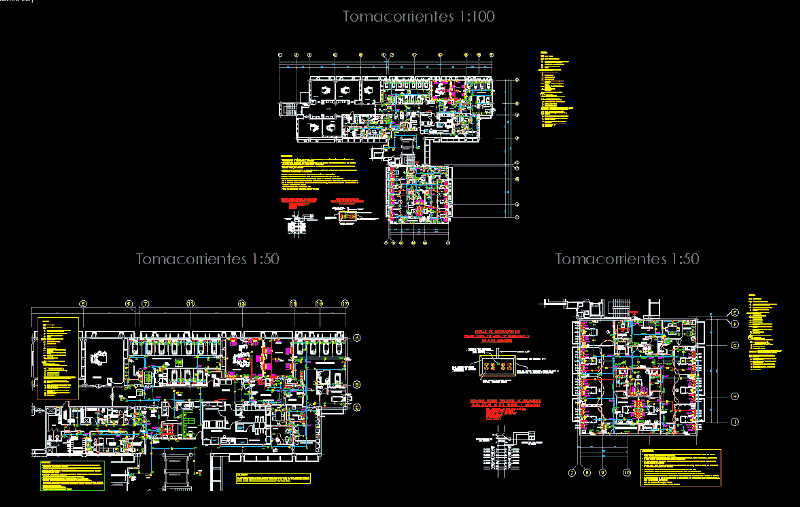Dental Offices DWG Block for AutoCAD

DENTAL OFFICES LOCATE IN A LAND OF PACHUCA HIDALGO. INCLUDE 3 OFFICES,HALL POST-ANESTHESIA , SANITARIES,KITCHENET,WAITINGROOM AND RECEPTION
Drawing labels, details, and other text information extracted from the CAD file (Translated from Spanish):
finished floor level, petril level, garden level, built surface:, architectural project, nj, plan name:, surfaces, design:, account number:, scale:, teacher’s name:, plan type:, dimension:, city:, npt, nlbl, nb, na, np, level of low bed of slab., level of bench, level of roof, general notes, meters, number, plan, date:, presentation plan, autonomous university , institute of basic sciences and engineering, degree in architecture, of the state of hidalgo, design workshop, architectural i, arq. manuel cano cravioto, gonzález castillo abraham, architectural plants, pachuca, hgo., north, court y-y ‘, court x-x’, architectural floor, denture, set of, dental pieces, offices, office, reception, posanesthesia room, kitchen, waiting room, rooftop, a functional place, well organized with a feeling of tranquility, south facade, east facade, north facade, west facade, revolution avenue, safe vicente, parking
Raw text data extracted from CAD file:
| Language | Spanish |
| Drawing Type | Block |
| Category | Hospital & Health Centres |
| Additional Screenshots |
 |
| File Type | dwg |
| Materials | Other |
| Measurement Units | Metric |
| Footprint Area | |
| Building Features | Garden / Park, Parking |
| Tags | autocad, block, CLINIC, dental, DWG, health, health center, hidalgo, Hospital, include, land, medical center, offices, pachuca |








