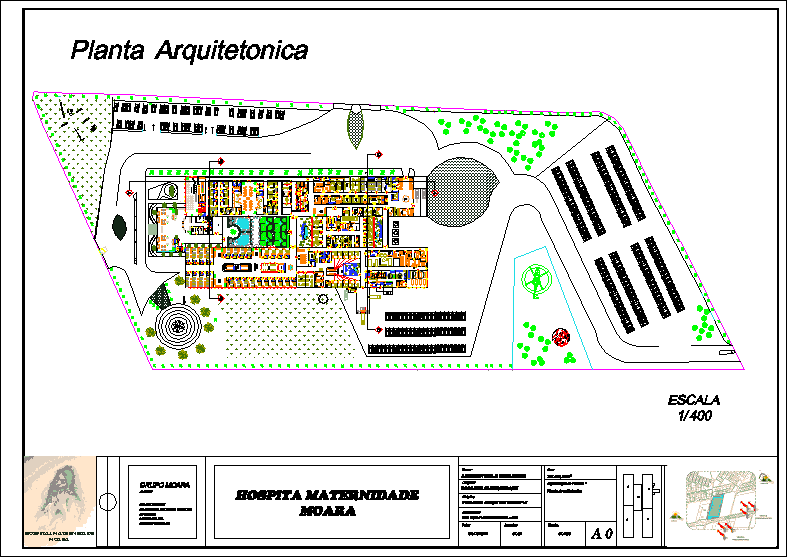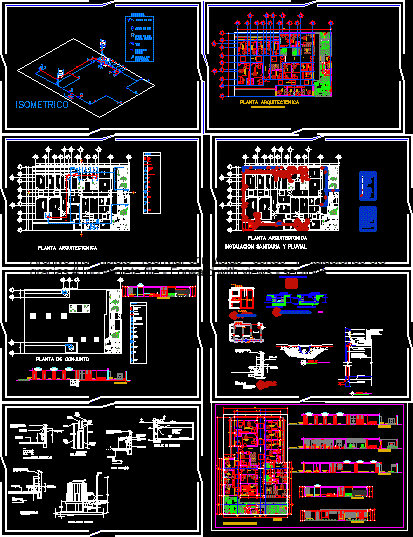Dentistry Clinic DWG Block for AutoCAD
ADVERTISEMENT

ADVERTISEMENT
Design dentistry clinic
Drawing labels, details, and other text information extracted from the CAD file (Translated from Portuguese):
icasa, main facade, court – aa ‘, area intended for the construction of the sports gym, dental office, location: interested, architectural design, land area:, resp. : floor:, built area :, occupation rate:, maranhão, state:, scale:, ground floor, date:, banhº, hall, dental office, reception, balcony
Raw text data extracted from CAD file:
| Language | Portuguese |
| Drawing Type | Block |
| Category | Hospital & Health Centres |
| Additional Screenshots |
 |
| File Type | dwg |
| Materials | Other |
| Measurement Units | Metric |
| Footprint Area | |
| Building Features | Deck / Patio |
| Tags | autocad, block, CLINIC, Design, DWG, health, health center, Hospital, medical center |








