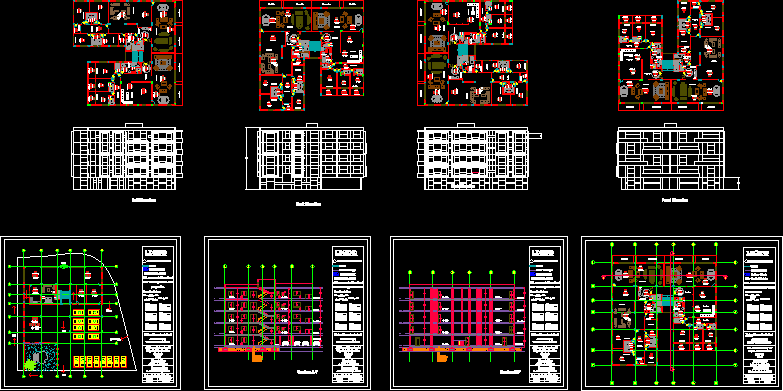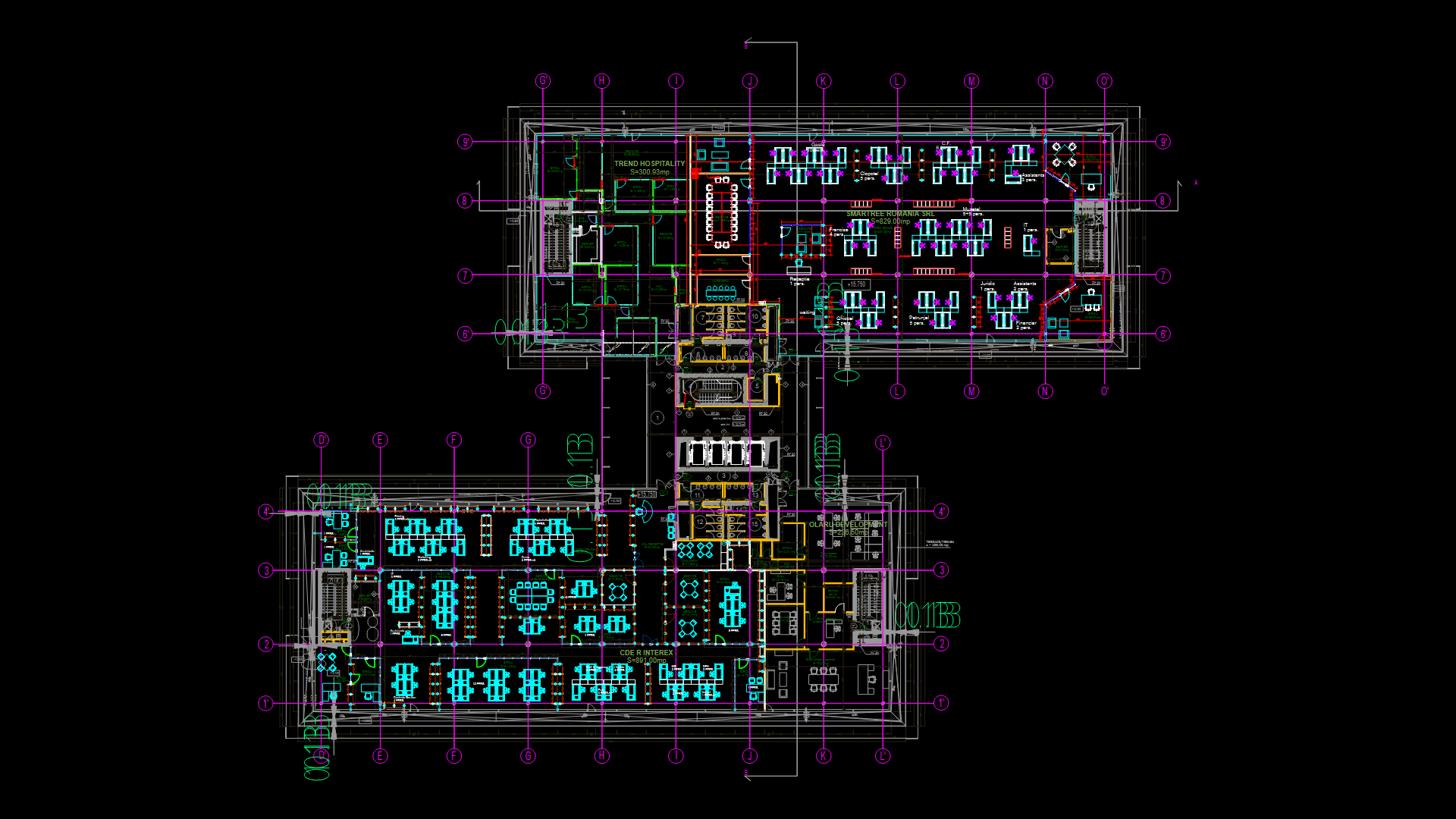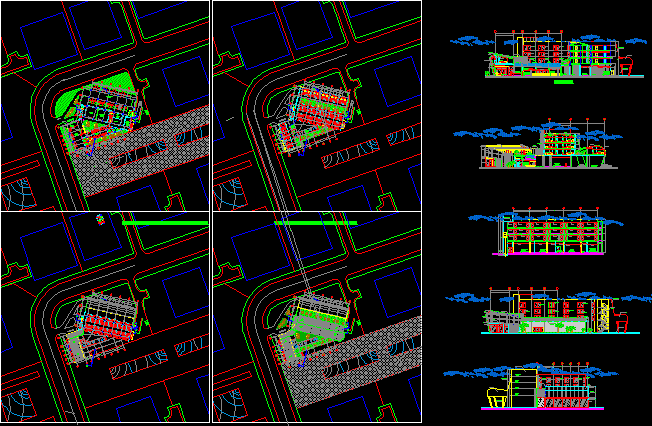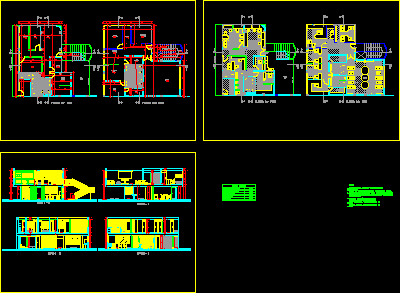Department Building DWG Block for AutoCAD

Building 4 stages
Drawing labels, details, and other text information extracted from the CAD file:
lounge chair, three-seat sofa, terrazzo tiling, sand and mortar, reinforced concrete, polyethylene sheet, compacted fill, compacted earth, drawing title: plan, celling, code, description, no finish, base, wall, floor, gyps, water based paint, ceramic, oil based paint, stone, fair-faced concrete, wood, mosaic tiles, ceramic tiles, marble tiles, level number, room number, r. name, celling wall, floor base, finish symbol, doors, types, windows, glass, sizes – cm, salon, entrance, kitchen, living room, balcony, bed room, made room, bath room, lobby, dinner room, storage room, garden, caretaker, welcome area, electrical, storage, exit, îø çáêñçìú, fourth floor, third floor, second floor, first floor, ground floor, aa’, bb’, balcony second floor, balcony first floor
Raw text data extracted from CAD file:
| Language | English |
| Drawing Type | Block |
| Category | Office |
| Additional Screenshots |
 |
| File Type | dwg |
| Materials | Concrete, Glass, Wood, Other |
| Measurement Units | Metric |
| Footprint Area | |
| Building Features | Garden / Park |
| Tags | autocad, banco, bank, block, building, bureau, buro, bürogebäude, business center, centre d'affaires, centro de negócios, department, DWG, escritório, immeuble de bureaux, la banque, office, office building, prédio de escritórios, stages |








