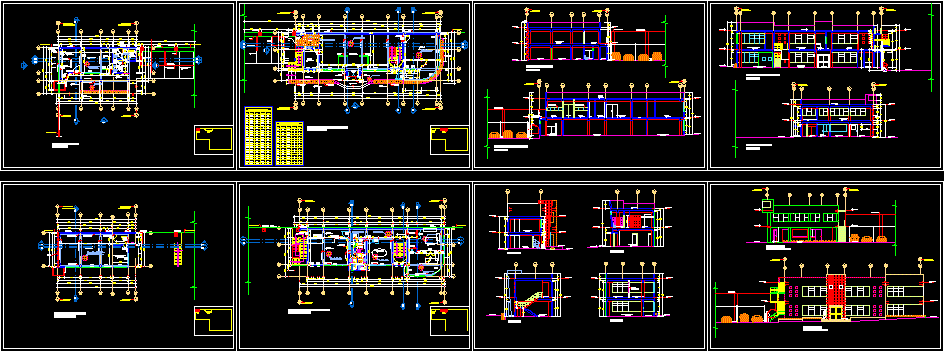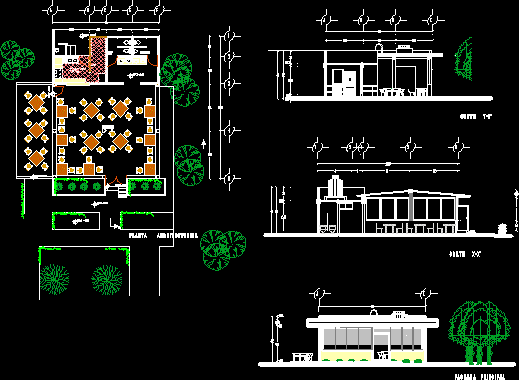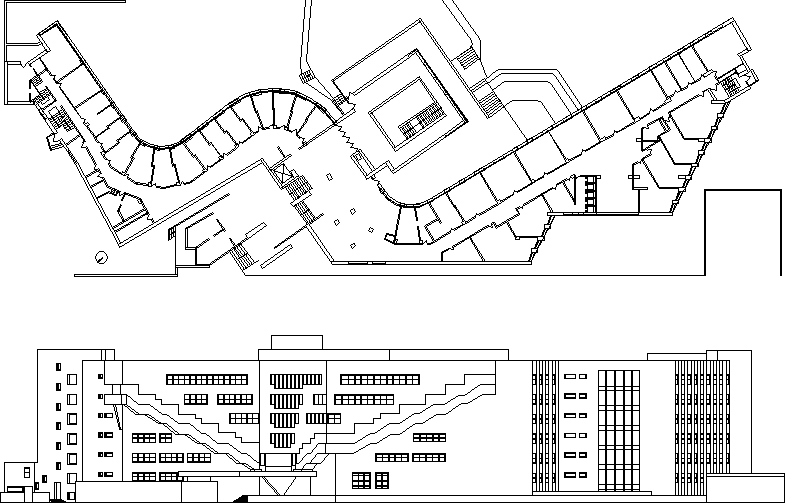Department Of Transportation Offices – Project DWG Full Project for AutoCAD

Department of Transportation Offices – Project – Plants – Sections – Elevations
Drawing labels, details, and other text information extracted from the CAD file (Translated from Spanish):
npt, type, width, height, alfeizer, cant., box vain, administrative volume second floor, logistics, reception, meeting room, general management, administrative management, kitchenet, sh cab., existing column, beam projection, proy . of lintel, property limit, mant., classroom of talks, office of security and environment, proy. lintel, proy. ceiling, reception volume second floor, lam., axes referring to the general plant, security, waiting room, topic, sshh. ladies, deposit, parking, hall, court ‘a-a’, existing wall, volume recepcion, administration, credits and collections, reception, management, garden, roof, administrative volume, administration, bathroom ladies, sh cab, security and environment, cut b-b ‘, cut d-d’, cut f-f ‘, cut c-c’, sh ladies, cut e-e ‘, topico, control, deposit, projection second level, path, track, lintel projection , lintel projection, proy. lintel, projection parking coverage, metal structure proy.de, existing wall, first floor reception volume, polished cement floor, grotto, general file, cistern location, niche for safe, wall inclination projection, frame projection in particular, administrative volume first floor, roof, ntt, sshh ladies
Raw text data extracted from CAD file:
| Language | Spanish |
| Drawing Type | Full Project |
| Category | Transportation & Parking |
| Additional Screenshots |
 |
| File Type | dwg |
| Materials | Other |
| Measurement Units | Metric |
| Footprint Area | |
| Building Features | Garden / Park, Parking |
| Tags | autocad, bus, department, DWG, elevations, full, offices, plants, Project, sections, terminal, Transportation |








