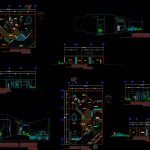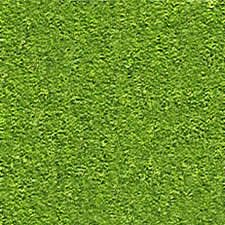Departments Arturo DWG Full Project for AutoCAD
ADVERTISEMENT

ADVERTISEMENT
Project of two types of apartments in a condominium horizontal with plants, cuttings and facades
Drawing labels, details, and other text information extracted from the CAD file (Translated from Spanish):
graphic scale, north, type plant, lobby, level, garage, bath, bedroom, living room, level, yard, level, dinning room, kitchen, access, bath, principal, bedroom, level, bath, bedroom, level, unscaled, exterior perspective, dome, exterior perspective, unscaled, main facade, graphic scale, graphic scale, main facade, graphic scale, cut, north, breakfast, bar, dome, cupboard, level, lobby, garage, level, bath, access, bath, bedroom, level, bedroom, principal, kitchen, level, yard, dinning room, level, living room, graphic scale, type plant, level, yard, kitchen, bath, principal, bedroom, level, kitchen, bath, bedroom, aisle, cut, graphic scale
Raw text data extracted from CAD file:
| Language | Spanish |
| Drawing Type | Full Project |
| Category | Misc Plans & Projects |
| Additional Screenshots |
 |
| File Type | dwg |
| Materials | |
| Measurement Units | |
| Footprint Area | |
| Building Features | Garage, Deck / Patio |
| Tags | apartments, assorted, autocad, condominium, cuttings, departments, DWG, facades, full, horizontal, plants, Project, types |








