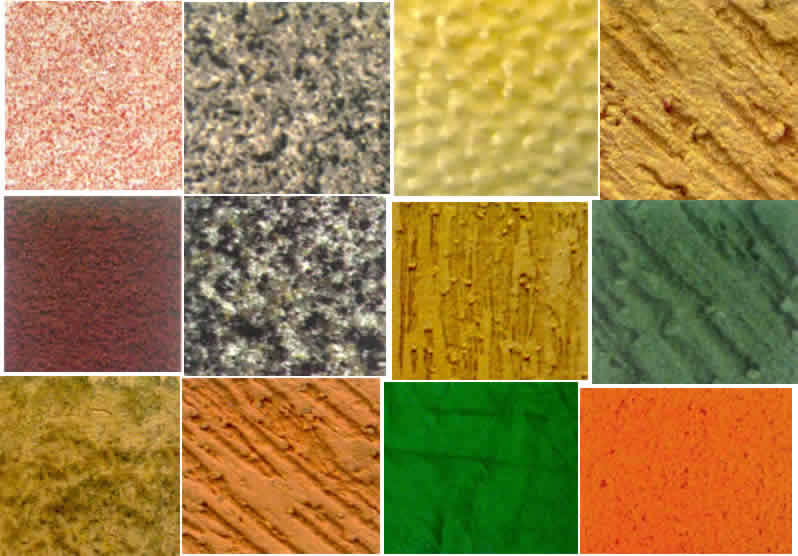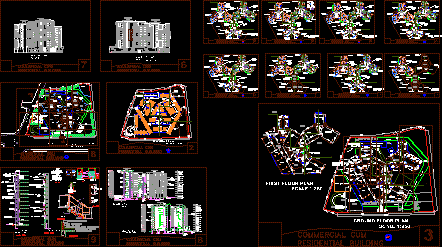Design Bioclimatic Housing DWG Block for AutoCAD

Appropiate criterion for bioclimatic design; as the use of bioclimatics materials and environmental factors involved in the ecological housing design,
Drawing labels, details, and other text information extracted from the CAD file (Translated from Spanish):
solar height, horizon, july, azimuth west, june, north, may, april, august, march, september, february, october, january, november, december, azimuth east, indirect, collection by profit, solar radiation, shadow, accumulation, thermal insulation, mobile open protection, stone bed, air circulation hole, fixed glass, winter and equinoxes -day-, sun, air collector, closed mobile shutter, isolated stone bed, circulation hole, summer -day- , open window, isolated collector, open window, cross ventilation, water heating and accumulation, radiation, tr, solar panels, living room, dining room, kichenette, bedroom, hallway, wooden shutter, passive system, collector, accumulation, space, azimuth , winter, equinoxes, summer, heights, rose of, prevailing winds of the south, forests of quebrachos, microclimate, more bed of stone, wall accumulator, with ventilation, mobile wooden postigón, simple glass, open curtains, closed mobile protection, radiation supply, winter and equinoxes -night-, radiation, closed curtains, accumulator floor, circulation by convection, accumulated in the, for protection of the, open curtain, solar radiation, distribution by camera, of air, summer -night-, fresh air supply by, air chamber, closed curtain for, and darkening of the premises, closed shutter to avoid re-irradiation, pergolate wooden logs, solar gain, wind management, stone bed completed with flat collector and used as renewable for a minimization, the ecocabañas as sufficient units are intended to contribute to the descriptive memory of ecocabañas, windbreak barrier is given by the existing vegetation in the southern sector in which it will be reformed, through trees and shrubs of low height and throughout their length for maximum protection, cold winds, reduction of the use of energy, environmental impact and Sual., has tried to make the most of solar energy by combining, in different ways, the system of contribution by direct or indirect, with its basic functions: collection, accumulation and, distribution., passive system, is optimal in these , good orientation., land with slope and its, winds, the penetration of solar radiation by the, windows will be in this case from April to August, collection, accumulation, distribution, the catchment is given by floor and solar collector located in the angular base of the gallery, which was given this inclination to collect in a perpendicular way the solar rays, stone behind the glaze that is on the slope and on the floor of the gallery with, finishing in dark colored material for obtain greater heat absorption., and thermosyphon is entering inside the cabin by some rulers placed in, located at the base of the slope, for the intake of cold air., The losses are reduced by a adequate thermal insulation in walls and, openings., for the room facing south in the upper part will be combined by wall and, solar energy was used to the maximum, where the large glazed surfaces are favored by the north orientation and openings reduced in the south., the system of instalation of water of each cabin contains a tank of reserve of, consumption
Raw text data extracted from CAD file:
| Language | Spanish |
| Drawing Type | Block |
| Category | Parks & Landscaping |
| Additional Screenshots |
 |
| File Type | dwg |
| Materials | Glass, Wood, Other |
| Measurement Units | Metric |
| Footprint Area | |
| Building Features | |
| Tags | autocad, bioclimatic, bioclimatica, bioclimatique, bioklimatischen, block, Design, durable, DWG, ecological, environmental, Housing, la durabilité, materials, nachhaltig, nachhaltigkeit, sustainability, sustainable, sustentabilidade, sustentável |








