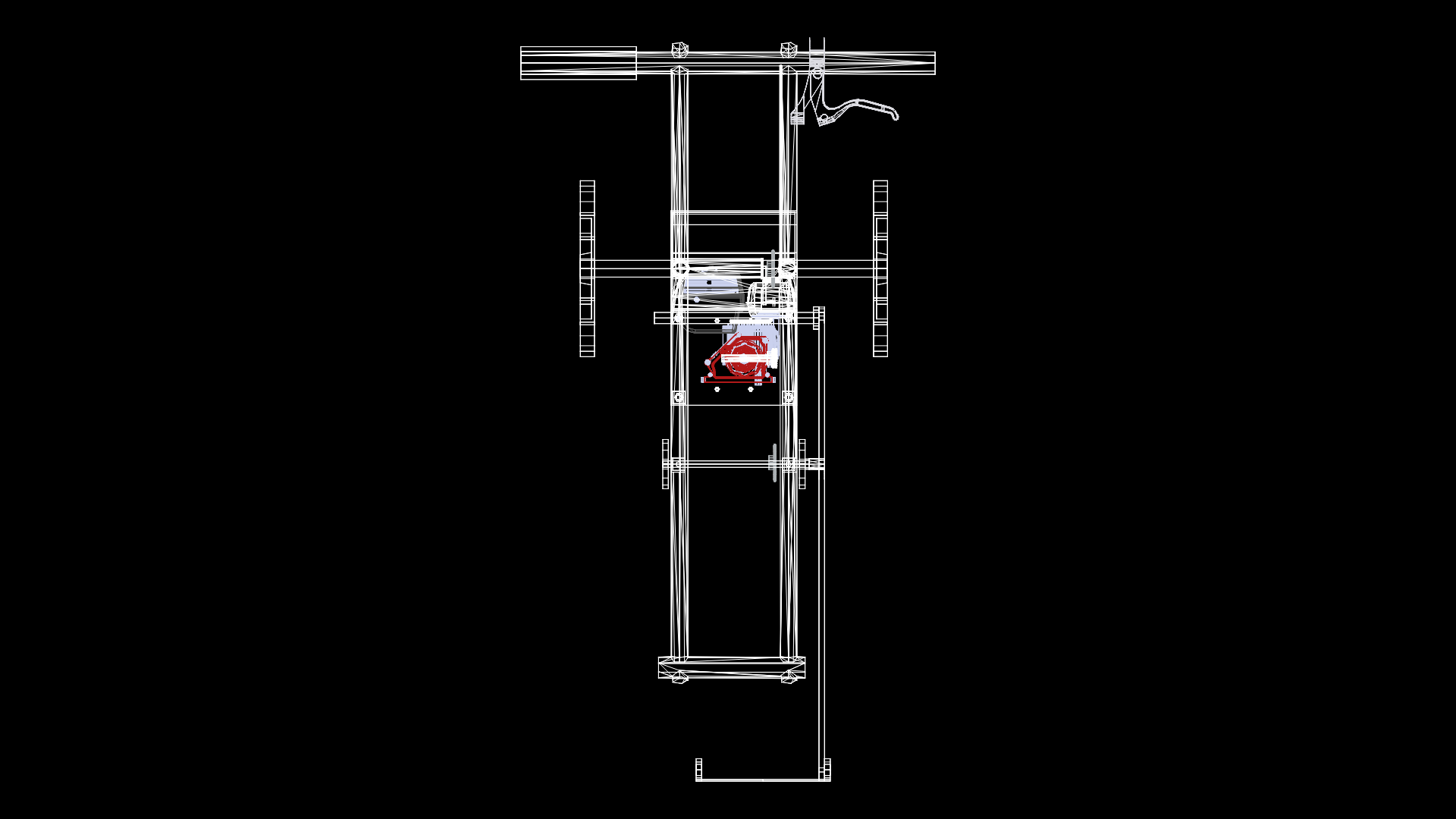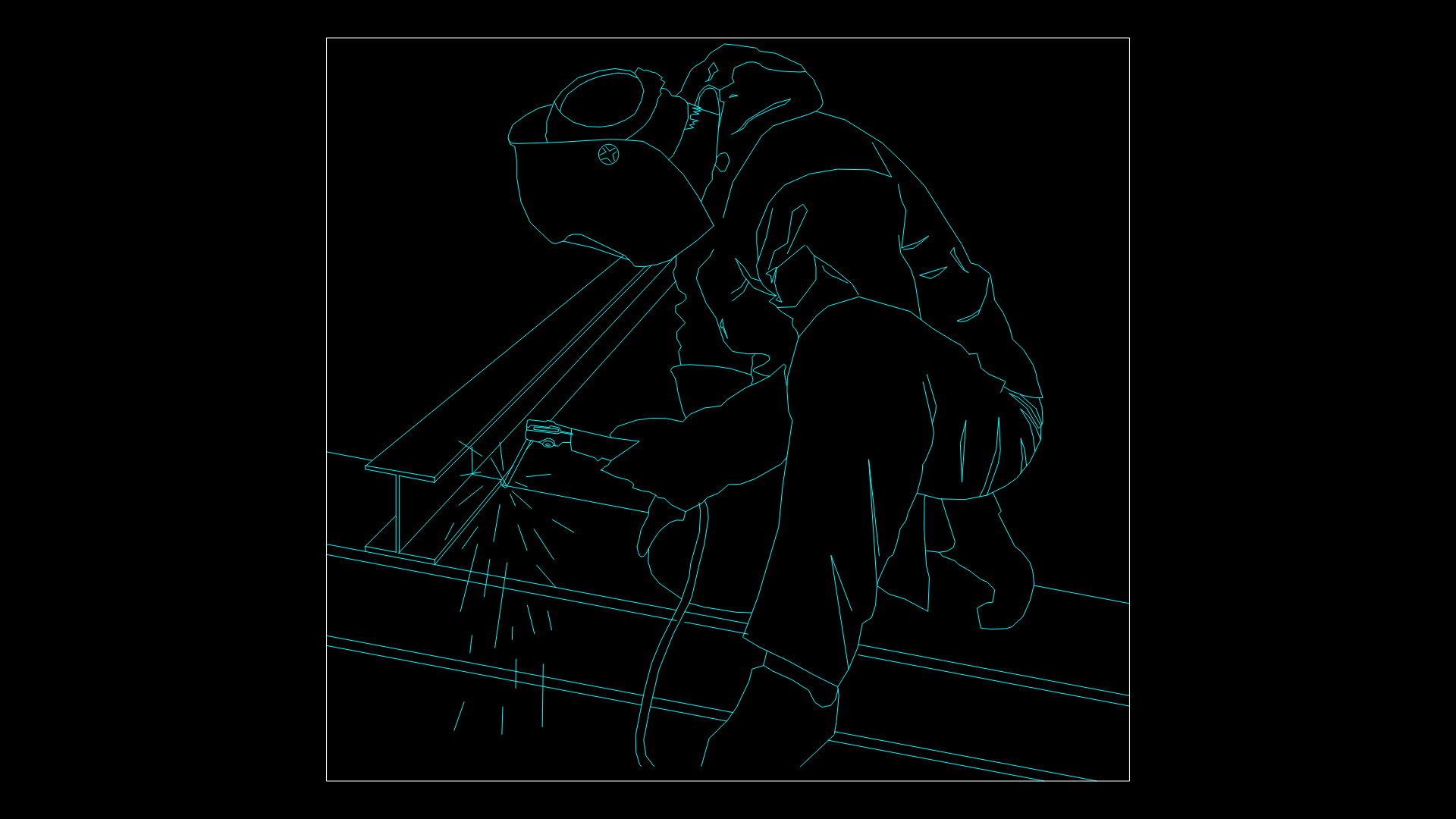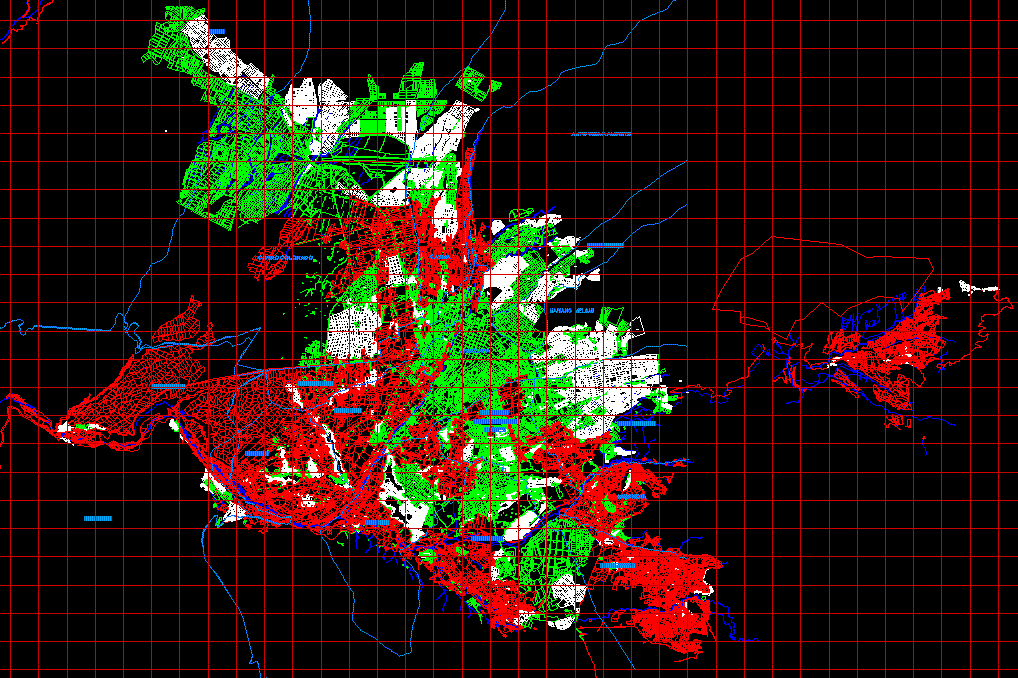Design Camp DWG Block for AutoCAD

DESIGN CAMP
Drawing labels, details, and other text information extracted from the CAD file (Translated from Spanish):
Notes:, This plan contains information owned by petroamazonas e.p. It is expressly forbidden to copy the use without written authorization of petroamazonas e.p., General notes, number, Reference drawings, description, Rev., Revisions, date, drawing, revised, Approved, date, reviewed, General approval, Ing. draft, Ing. design, cartoonist, Engineering registration design, firm, scale, size, Rev., drawing, description, client, draft, sheet, None, Road access, hall, Cover projection, Roof projection, Cover projection, Roof projection, Cover projection, Roof projection, Roof projection, Roof projection, Oil services constructions, Fredsaccia. Ltda., Building block of bedrooms ii, Block building bedrooms, security checkpoint, Medical dispensary building, Building recreation, Central heating, administrative building, Foundation with insulated plinths, Foundation with beams slab surface, Non-elevated road, High road, Lp:, Lp:, Roof projection, Roof projection, Cover projection, Roof projection, Cover projection, Roof projection, Cover projection
Raw text data extracted from CAD file:
| Language | Spanish |
| Drawing Type | Block |
| Category | Heavy Equipment & Construction Sites |
| Additional Screenshots |
 |
| File Type | dwg |
| Materials | |
| Measurement Units | |
| Footprint Area | |
| Building Features | Car Parking Lot |
| Tags | autocad, block, camp, Design, DWG |








