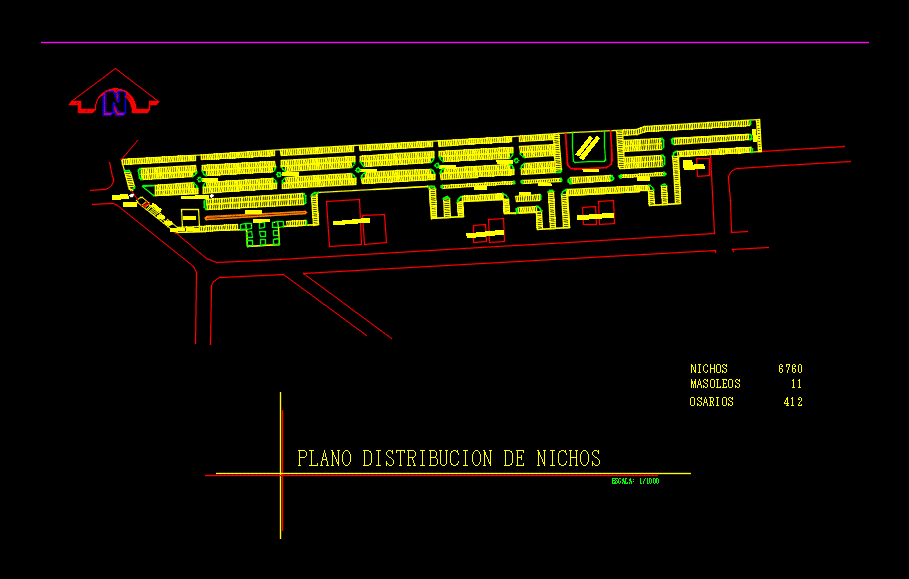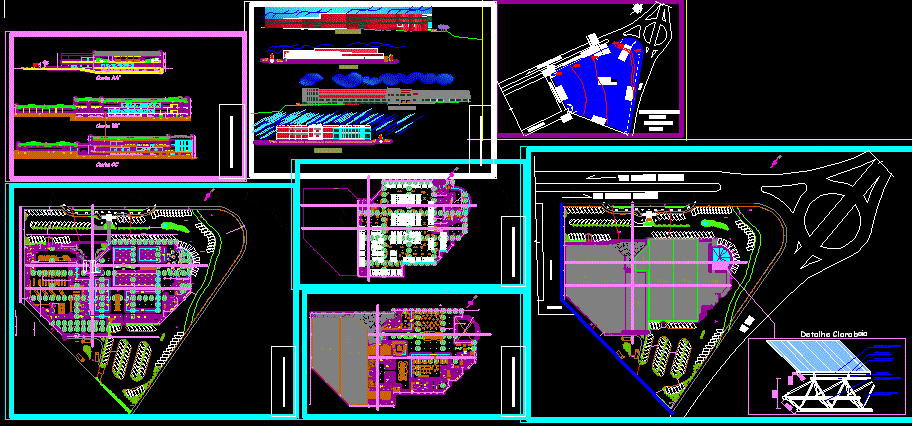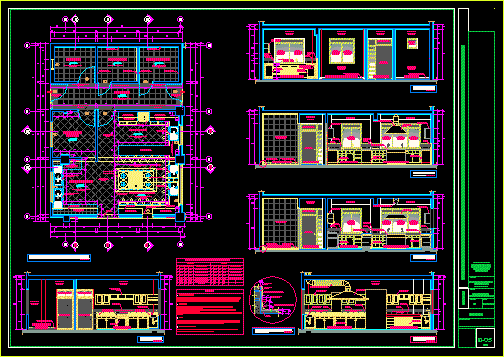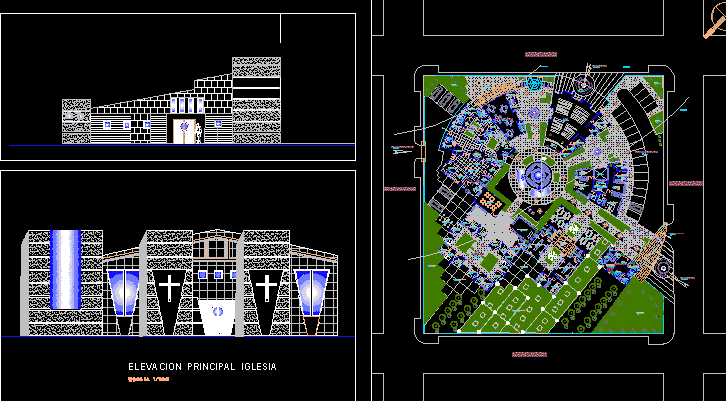Design Cemetery DWG Block for AutoCAD
ADVERTISEMENT

ADVERTISEMENT
Design cemetery; Niches will include; Mausoleums; Ossuaries; is located on a hill in a village so it will look great as this one a very good location .
Drawing labels, details, and other text information extracted from the CAD file (Translated from Spanish):
distribution tank, gardener, existing houses, ossuaries, s.s., sentry box, chapel, kitchenette, mausoleums, entrance, niches, flat distribution of niches, existing house, plant of distribution of niches, main street
Raw text data extracted from CAD file:
| Language | Spanish |
| Drawing Type | Block |
| Category | Religious Buildings & Temples |
| Additional Screenshots | |
| File Type | dwg |
| Materials | Other |
| Measurement Units | Metric |
| Footprint Area | |
| Building Features | Garden / Park |
| Tags | autocad, block, cathedral, cemetery, Chapel, church, Design, DWG, église, great, hill, igreja, include, kathedrale, kirche, la cathédrale, located, mosque, niches, temple, village |







