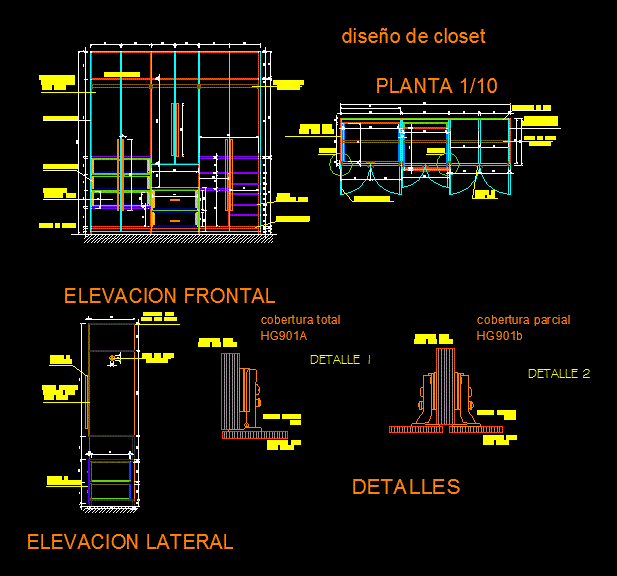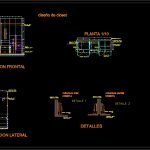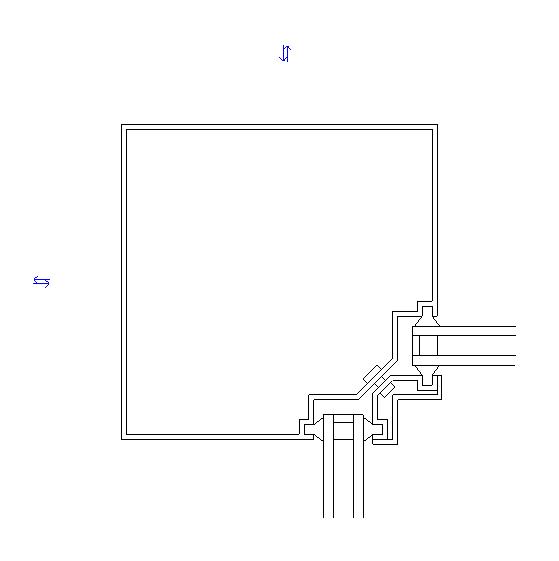Design Closet DWG Detail for AutoCAD
ADVERTISEMENT

ADVERTISEMENT
Is the design development of a closet with shelves drawers and hangers with 3 double doors and 2 large drawers and a niche besides cuts and elevations to develop this unit and their respective details about the construction of this furniture.
Drawing labels, details, and other text information extracted from the CAD file (Translated from Spanish):
design, interior, specialty, responsible professional, architectural design, shelf, drawers, white color, handle, stainless steel, mahogany pore shine, front elevation, side elevation, details, closet design
Raw text data extracted from CAD file:
| Language | Spanish |
| Drawing Type | Detail |
| Category | Doors & Windows |
| Additional Screenshots |
 |
| File Type | dwg |
| Materials | Steel, Other |
| Measurement Units | Metric |
| Footprint Area | |
| Building Features | |
| Tags | autocad, cabinet, closet, Design, DETAIL, development, doors, double, drawers, DWG, large, rack, shelves, WARDROBE |








