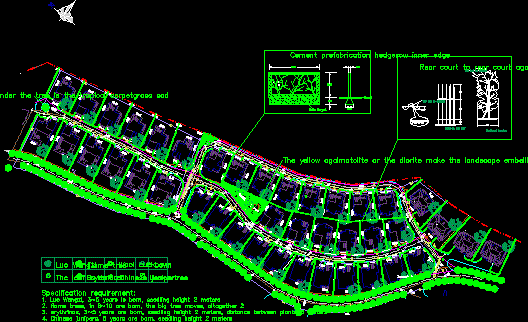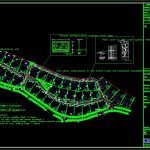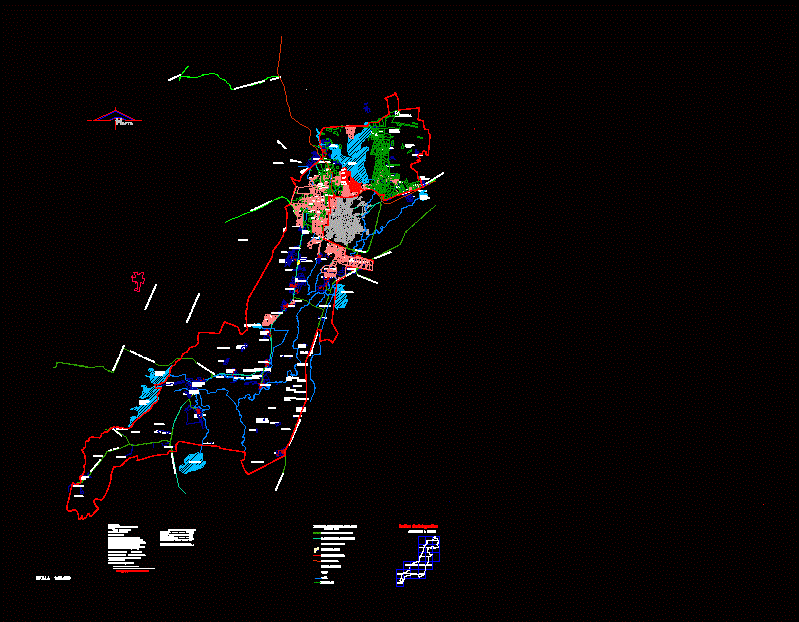Design Group Housing DWG Block for AutoCAD

Design of a group of houses.
Drawing labels, details, and other text information extracted from the CAD file:
instead, instead, instead, instead, instead, instead, instead, instead, instead, instead, instead, instead, instead, instead, reinforced concrete septic tank, brickwork septic tank, lawn, erythrina, chinese juniper, flame tree, wool cuckoo, the yellow agalmatolite or the diorite make the landscape embellishment, luo wangzi, rug carelessly leather , tropical carpetgrass sod, leave tree, the leaf is colored, under the tree is the tropical carpetgrass sod, the leaf is colored, iron bar, the leaf is colored, sectional drawing, rear court to rear court against vietnamese hedgerow, buries the part, ground, cement prefabrication hedgerow inner edge, research inst. of tongji univ., tongji university architectural design research institute, tel:, the people’s republic of china shenzhen zhenhua road depth spin east the building place five buildings , p.c.:, fax:, charting, dr no, date, chart or illustration number, date, type, the chart leaves, map title, scale, the garden executes, proofreading, seal, stamp, title, check, drafting, project chief, dongguan blue water and sky source property limited company, the project verifies the human, the design is always responsible, design, specialized person in charge, project owner, proj.no, name, project name, dongguan, piece area five landscape designs, blue water and sky source, design, chief, examination, pr no., item, client, project, note, approve, date, chief, profe., person in charge, specialized, for draining water, passes warmly , construction, structure, electricity, countersigns the fence, date, landscape disposition chart, specification requirement:, luo years is seedling height meters, flame in are the big tree altogether, years are seedling height distance between plants meters, chinese years are seedling height meters
Raw text data extracted from CAD file:
| Language | English |
| Drawing Type | Block |
| Category | Misc Plans & Projects |
| Additional Screenshots |
 |
| File Type | dwg |
| Materials | Concrete |
| Measurement Units | |
| Footprint Area | |
| Building Features | Garden / Park |
| Tags | assorted, autocad, block, Design, DWG, group, HOUSES, Housing |








