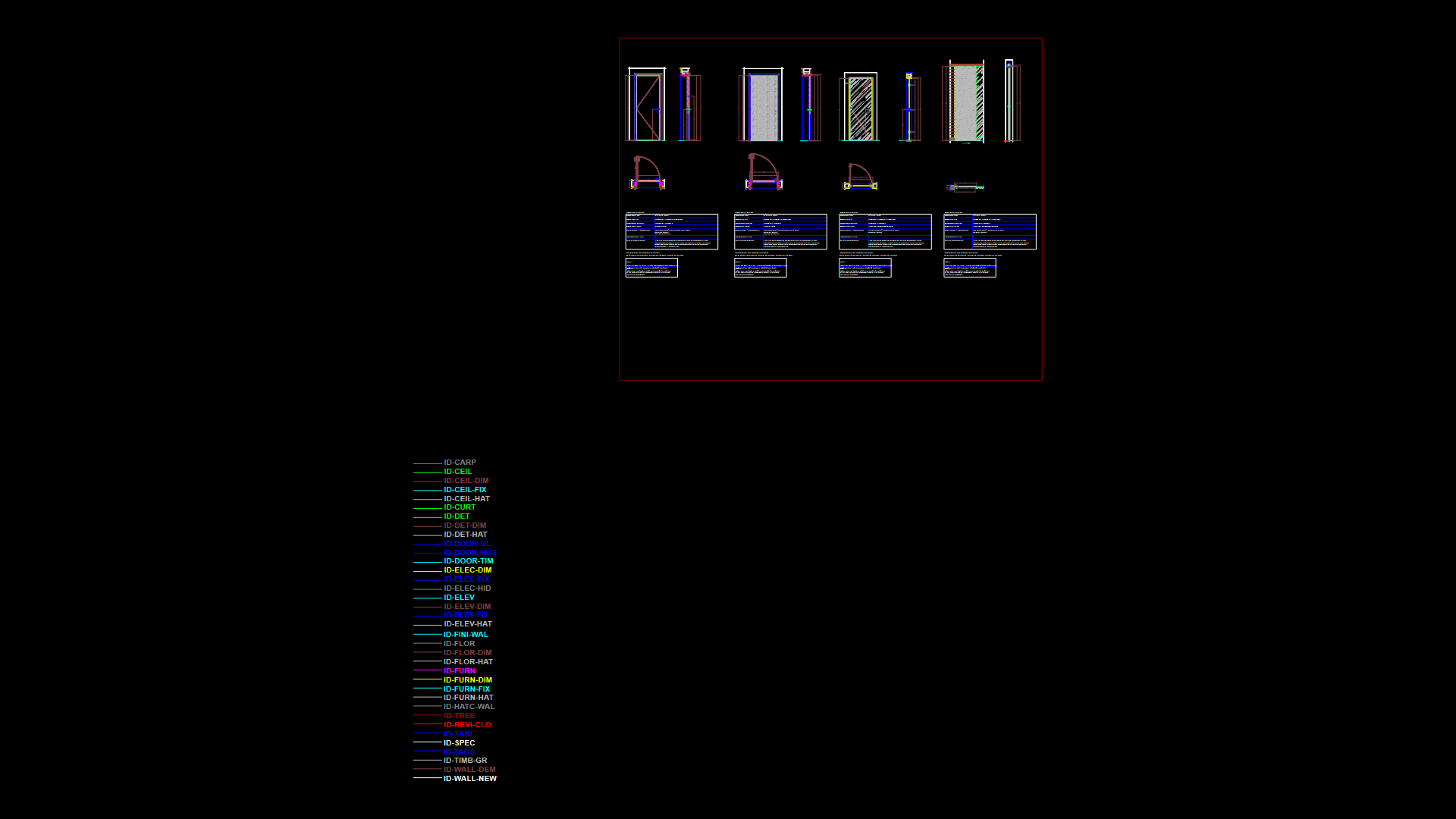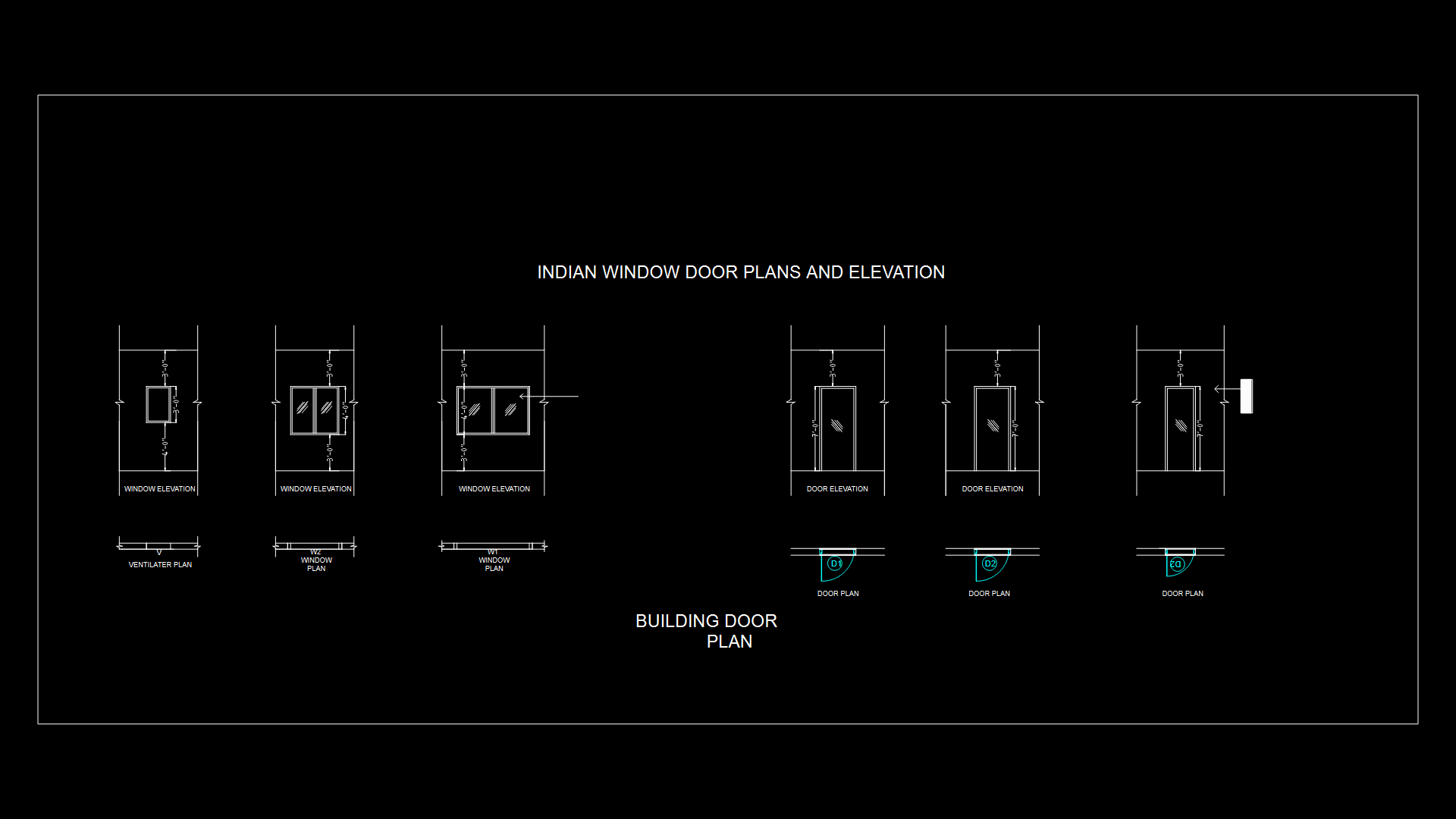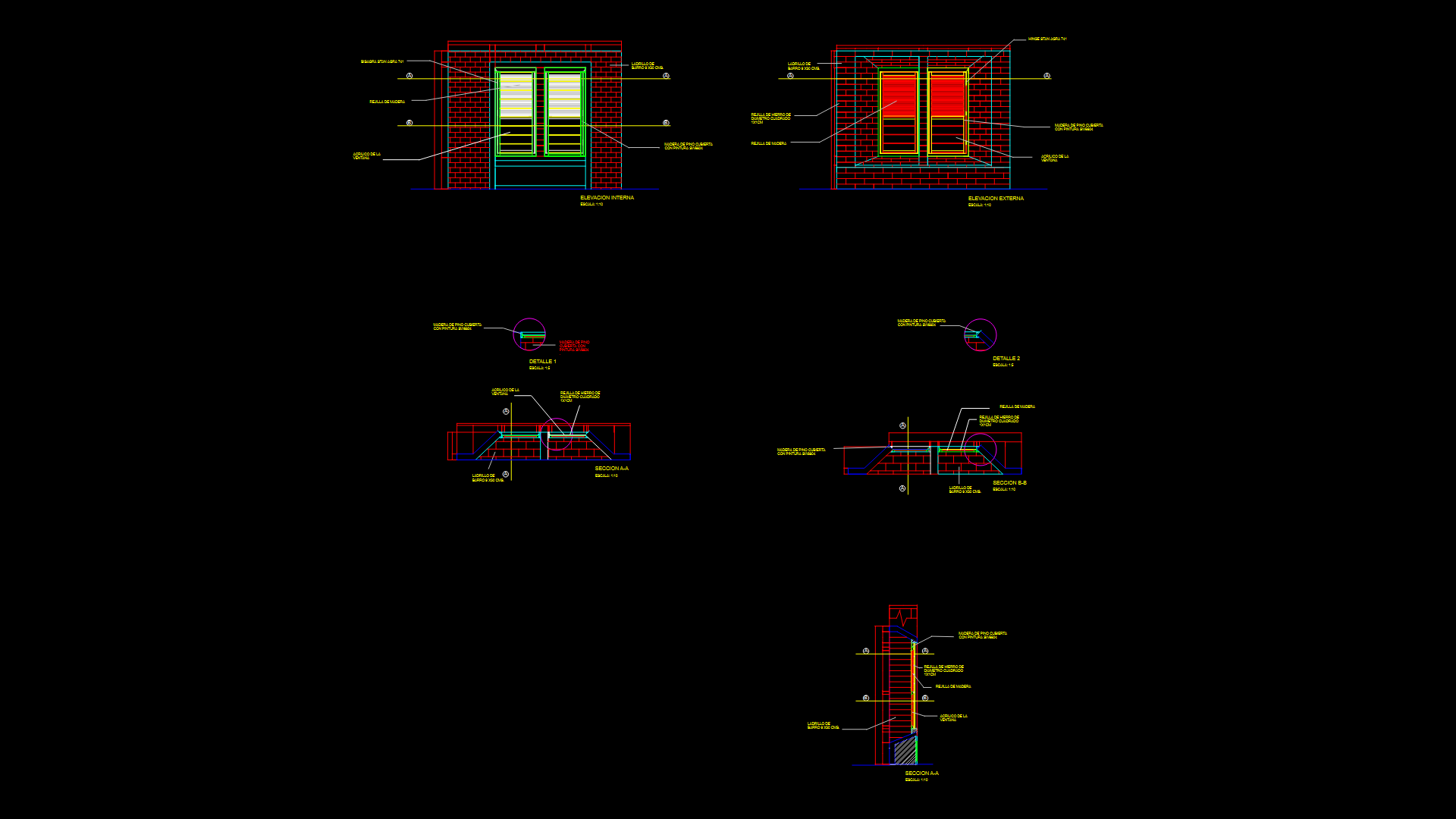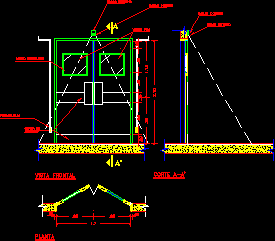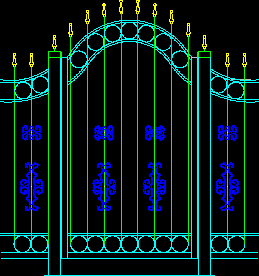Design Hidrosanitary – Sewage – Elevated Tank DWG Block for AutoCAD
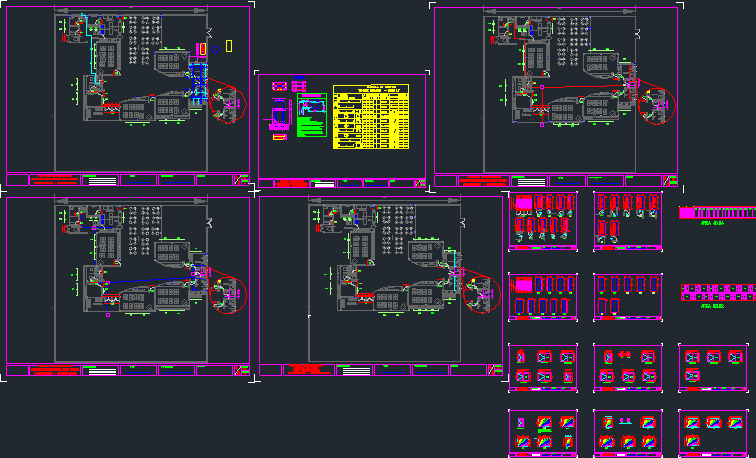
HIGH TANK DESIGN TWO STRUCTURAL COLUMNS; ZAPATA AND PLATE TOP
Drawing labels, details, and other text information extracted from the CAD file (Translated from Spanish):
pens, main bedroom, balcony, dressing room, hall, living alcoves, alcove, service, terrace, garden, porch, study, dining room, hall, garages, antejardin, kitchen, clothes, observations :, vº bº owner, vº bº architect, plant first floor, content:, without, scale, iron, architectural project, cabling system, proy, architecture, country house, oscar camargo cañon, second floor plant, equipment and controllers, gas plate, regatta, traded electrical point to the north side and television, electric point, baffle point, gas point, electric side point chimney, electronic point lower point mowing top, electronic point, didactic material deposit, dining room, niche for low furniture, file, aux bathroom, kitchen, preparation area, zone of, cooked area, laundry area, refrigeration, pantry, bathroom service, bathroom, technical room, clothes area, garbage room, faculty bathroom, access, waiting area, parents, children bathroom, girls bathroom, vº bº, hydraulic water waste designs, paratebueno – cundinamarca, water-based rainwater designs, bathroom designs, for the disabled, door designs, and group home windows, grid designs, group home, sliding window, internal sliding window, internal windows without bars, hydrosanitary designs potable water, grille with rectangular frame welded to the outside, with exterior design according to the graphic description, and enamel, designs of elevated tank, structural and hydraulic plan, length m, total, columns, footing, folding of iron, scheme, item, dimensions m, pieces cm, unit., quantity, iron sheet, in., distances, long beam, start and end node, for column centers, between axes, between node at the sides, final start center , short beam, plate, mesh, service, ventilation, hydraulic installation, plant, check frames, before the purchase order, check door openings
Raw text data extracted from CAD file:
| Language | Spanish |
| Drawing Type | Block |
| Category | Doors & Windows |
| Additional Screenshots |
 |
| File Type | dwg |
| Materials | Other |
| Measurement Units | Imperial |
| Footprint Area | |
| Building Features | Garden / Park, Garage |
| Tags | autocad, block, columns, Construction detail, Design, DWG, elevated, high, plate, sewage, sewer, structural, tank, top, zapata |
