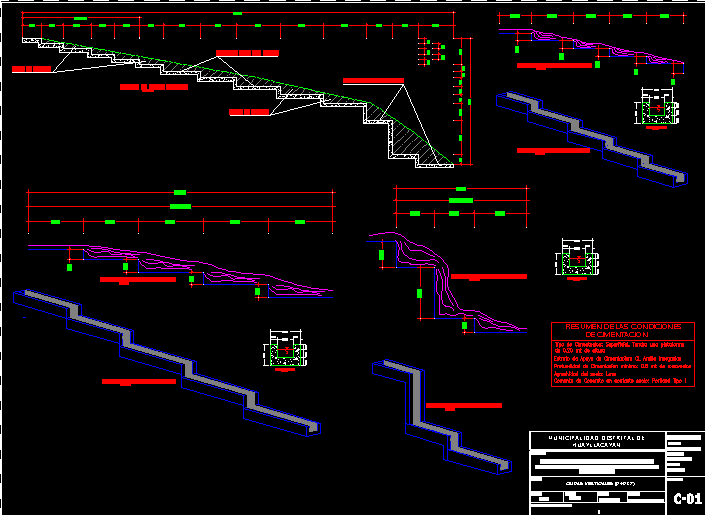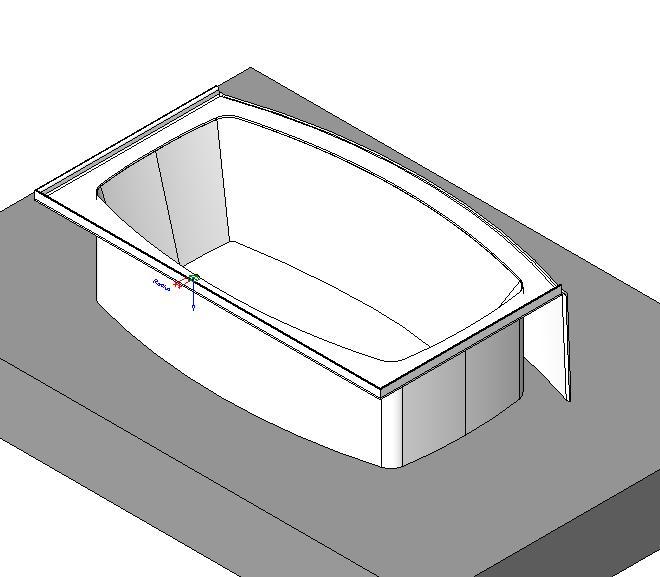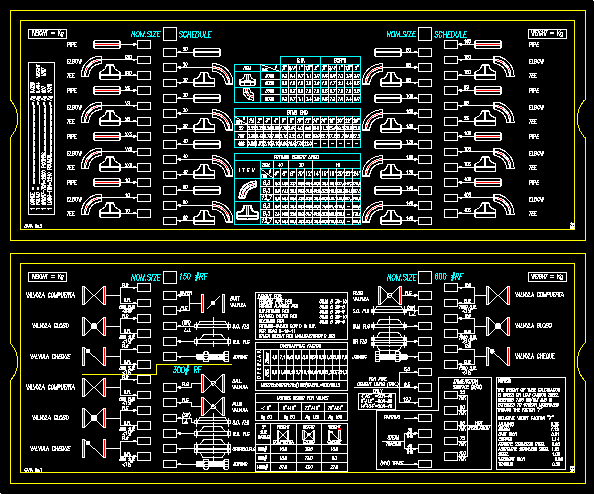Design Inclined Falls DWG Block for AutoCAD

DESIGN STEPPED VERTICAL OF CHANNELS
Drawing labels, details, and other text information extracted from the CAD file (Translated from Spanish):
Iii, Pending in, Shrub zone plants at, transfer, Shrub zone plants at, Concrete pipe, Fast, channel, Fast vertical, Of land, Vertical, section, channel, Stretch ii, Fast vertical section ii, Of fast vertical section, Rapid vertical section ii, Stretch iii, Rapid vertical section iii, Fast vertical section iii, Summary of conditions, Foundation, Foundation support layer: inorganic clay, Minimum depth of foundation: mt of excavation, Soil aggressiveness: slight, Cement concrete in contact ground: portland type, Type of foundation: you will have a platform of mt of height, A.g., Responsible professional:, drawing:, flat, draft, Location:, Vertical falls, April, Indicated, scale:, date:, design:, region, Ancash, Bolognesi, sheet, province:, Huayllacayan, district:, District municipality of huayllacayan, Of the canal sector of the caserio of the hope of the district of province
Raw text data extracted from CAD file:
| Language | Spanish |
| Drawing Type | Block |
| Category | Water Sewage & Electricity Infrastructure |
| Additional Screenshots |
 |
| File Type | dwg |
| Materials | Concrete |
| Measurement Units | |
| Footprint Area | |
| Building Features | |
| Tags | autocad, block, channels, Design, distribution, DWG, fornecimento de água, inclined, kläranlage, l'approvisionnement en eau, supply, treatment plant, vertical, wasserversorgung, water |








