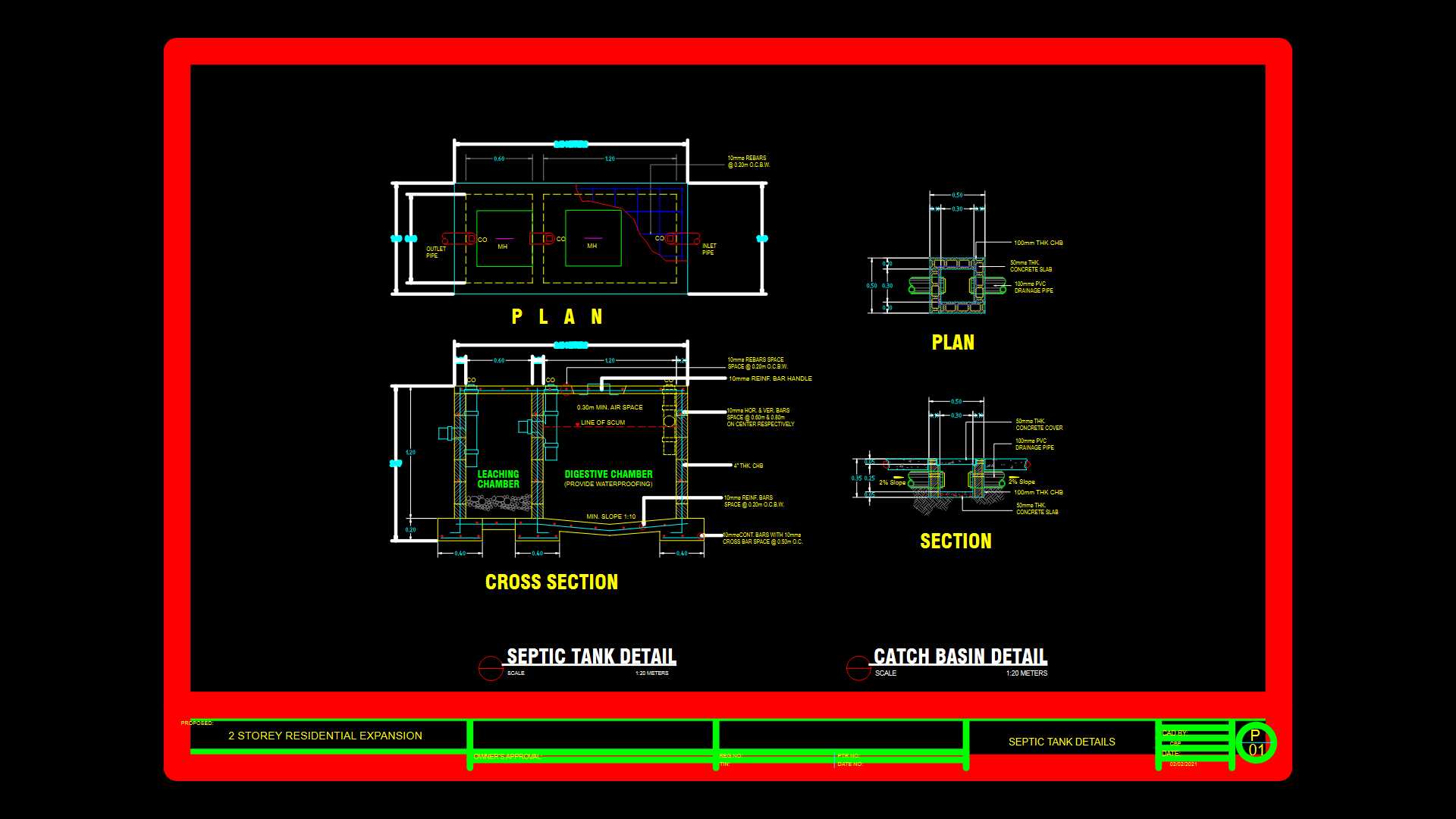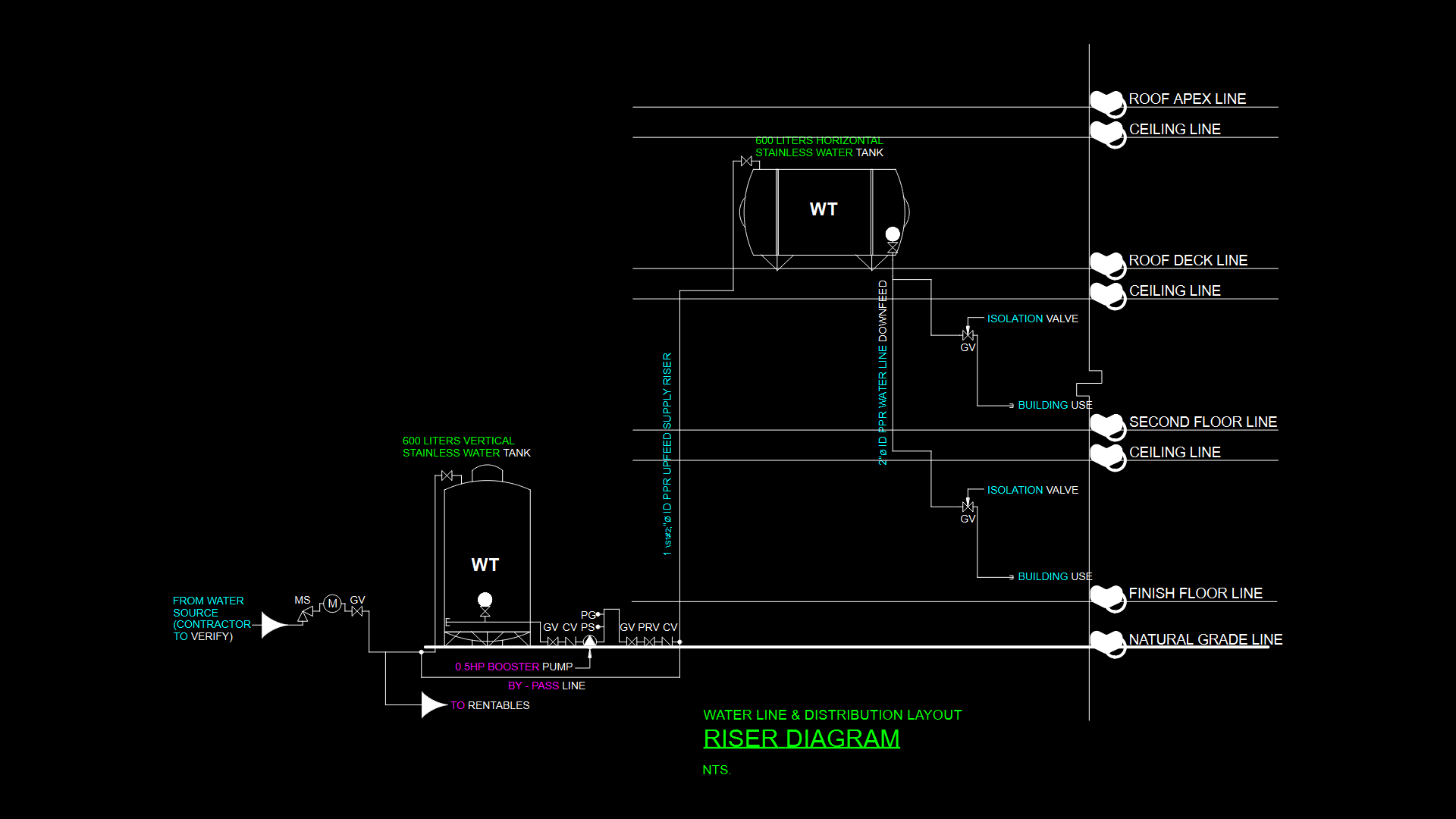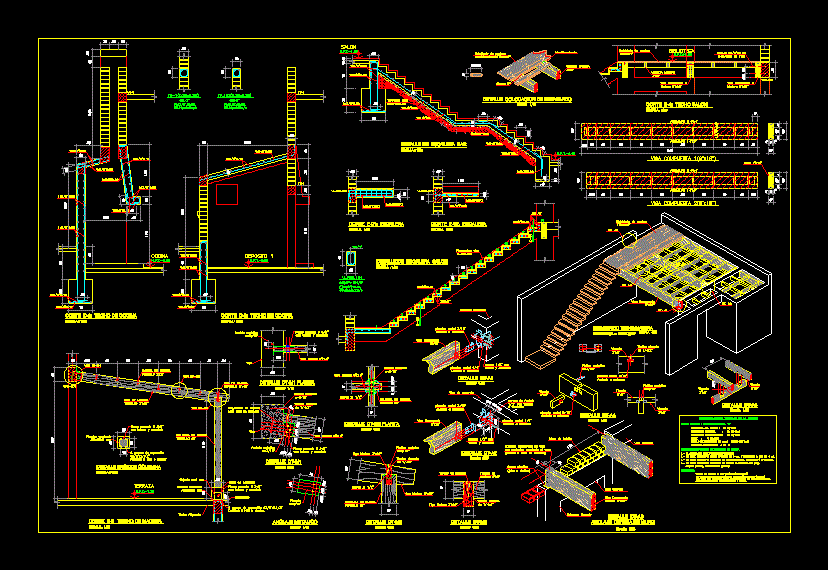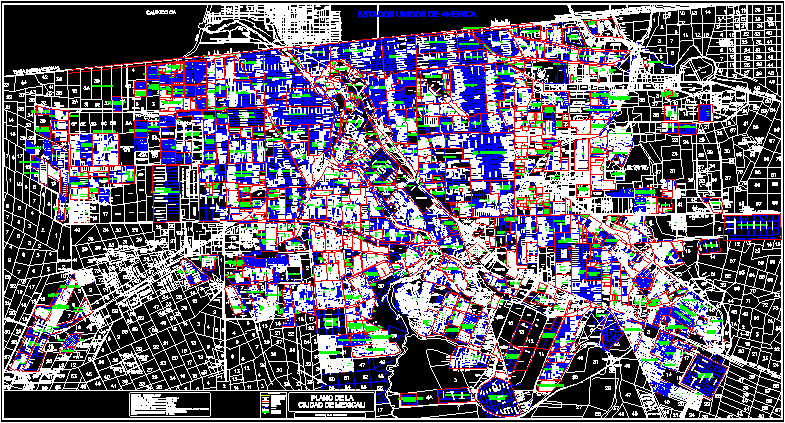Design Of Reservoir DWG Block for AutoCAD
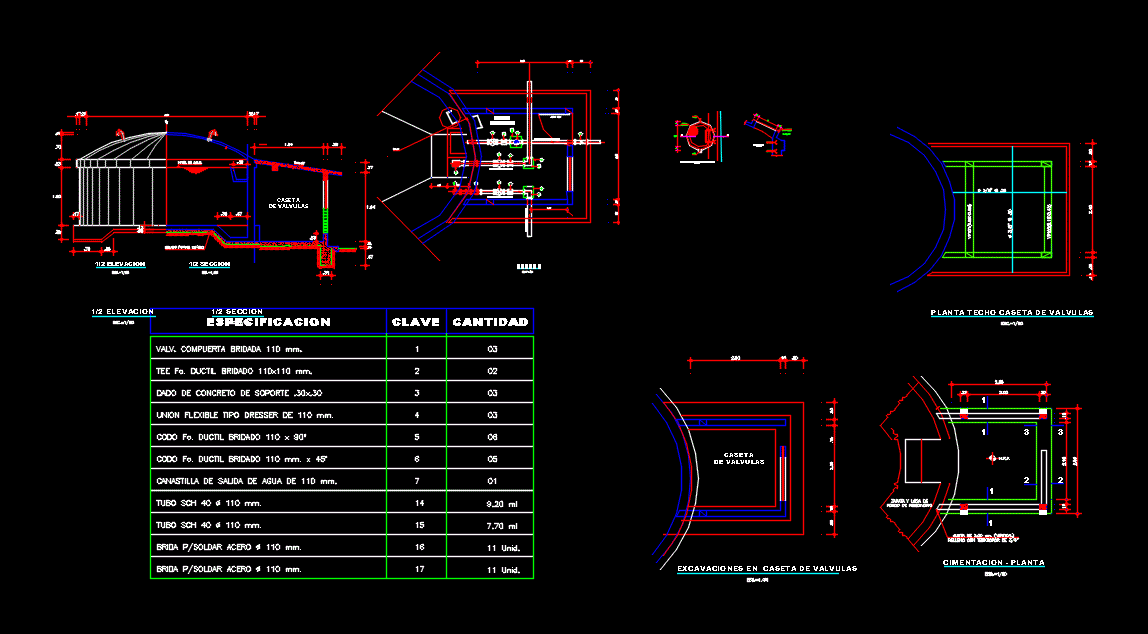
Fixed reservoir of 30m3
Drawing labels, details, and other text information extracted from the CAD file (Translated from Spanish):
Specifications, Thin rubbed, Coating cm., Plasters, Successive layers to standard proctor., To paint with cement., To rinse with mix all surfaces to moisten, Fill the surrounding excavation with the extracted material compacted by, With thick mixture with cm. Of finished thickness, Tarnish all interior surfaces with waterproofing, Fc, Sole, Reinforced concrete, Fy steel, Ground bearing capacity, Circular shoe, Measured at the edge, Outside the tub, Cuba, See section, See section, See section, hinge, Padlock, Fluted iron, Plant access cover reservoir, Thick fluted iron, section, Sole, stand, Of valves, water level, elevation, section, Roof plant, Of valves, stand, See section, See section, Measured at the edge, Outside the tub, Background level, Art of, Overflow, Income to, Reservoir, your B. ventilation, meeting, Of valves, stand, Output hopper, Of valves, stand, Sole, section, quantity, Elbow fo. Ductile brass mm., Water outlet basket mm., specification, Tee fo. Ductile brass mm., Valv. Flange gate mm., Flexible union type dresser of mm., Elbow fo. Flaccid ductile, Support concrete die, key, Cleaning pipe mm., Pipe arrival mm., cut, stand, Of valves, Overflow pipe mm., Pipe input mm., Cleaning pipe mm., Overflow, water level, Foundation plant, Cm. Stuffed with tecknopor de, N.f.p., Roof slab section, scale, Joint of cm filled with tecknopor de, beam, Reservoir bottom slab shoe, Reservoir wall, Rto., beam, section, column, Stirrups rto., Stirrups rto., Detail of overflow, Ventilation pipe, water level, Reservoir, circular, radial, Pipe output mm., Pipe input mm., Sch tube mm., Sch tube mm., Steel flange mm., Unid., Pg max., section, scale, Pg max., section, scale, Pg max., section, scale, Specifications, Coating cm., Fc, Sole, Reinforced concrete, Fy steel, Ground bearing capacity, Coating cm., rest, Reservoir, Indicated, Improvement of the potable water system installation of the sewer system in the town of shamboyacu, Region san martin, Picota province, District of shamboyacu, Luvara, Ing., District municipality of shamboyacu, Cuts details, design, flat:, draft, drawing:, scale:, date:, Type of plane:, Sheet no, Location:, April, Valve stand, Indicated, Improvement of the potable water system installation of the sewer system in the town of shamboyacu, Region san martin, Picota province, District of shamboyacu, Luvara, Ing. Alfonso vasquez t., District municipality of shamboyacu, Structures, design, flat:, draft, drawing:, scale:, date:, Type of plane:, Sheet no, Location:, March, Overflow, Sole, section, Ventilation pipe, water level, circular, radial, Overflow, Detail of overflow, cut, stand, Of valves, Overflow pipe mm., Pipe input mm., Cleaning pipe mm., Overflow, water level, Reservoir, hinge, Padlock, Fluted iron, Plant access cover reservoir, Thick fluted iron, section, Background level, Art of, Overflow, Income to, Reservoir, your B. ventilation, meeting, Output hopper, Of valves, stand, Cleaning pipe mm., Pipe arrival mm., Pipe output mm., Pipe input mm., Sole, stand, Of valves, water level, elevation, section, Roof plant, elevation, section, quantity, Elbow fo. Ductile brass mm., Water outlet basket mm., specification, Tee fo. Ductile brass mm., Valv. Flange gate mm., Flexible union type dresser of mm., Elbow fo. Flaccid ductile, Support concrete die, key, Sch tube mm., Sch tube mm., Steel flange mm., Unid., Of valves, stand, Foundation plant, Cm. Stuffed with tecknopor de, N.f.p., Roof slab section, scale, Joint of cm filled with tecknopor of, beam, Reservoir bottom slab shoe, Reservoir wall, Rto., beam, section, column, Stirrups rto., Stirrups rto., Pg max., section, scale, Pg max., section, scale, Pg max., section, scale, Excavations in valve stand, Of valves, stand, Excavations in valve stand, Thick color
Raw text data extracted from CAD file:
Drawing labels, details, and other text information extracted from the CAD file (Translated from Spanish):
Specifications, Fine rubbed, Coating cm., Plasters, Successive layers to standard proctor., To paint with cement., Mix all surfaces, Fill the surrounding excavation with the extracted material compacted by, With thick mixture with cm. Of finished thickness, Tarnish all interior surfaces with waterproofing, Fc, Sole, Reinforced concrete, Fy steel, Ground bearing capacity, Circular shoe, Measured at the edge, Outside the tub, Cuba, See section, See section, See section, hinge, Padlock, Fluted iron, Plant access cover reservoir, Thick fluted iron, section, Sole, stand, Of valves, water level, elevation, section, Roof plant, Of valves, stand, See section, See section, Measured at the edge, Outside the tub, Background level, Art of, Overflow, Income to, Reservoir, your B. ventilation, meeting, Of valves, stand, Output hopper, Of valves, stand, Sole, section, quantity, Elbow fo. Ductile brass mm., Water outlet basket mm., specification, Tee fo. Ductile brass mm., Valv. Flange gate mm., Flexible union type dresser of mm., Elbow fo. Ductile, Support concrete die, key, Cleaning pipe mm., Pipe arrival mm., cut, stand, Of valves, Overflow pipe mm., Pipe input mm., Cleaning pipe mm., Overflow, water level, Plant foundation, Joint of cm. Stuffed with tecknopor de, N.f.p., Roof slab section, scale, Joint of cm filled with tecknopor de, beam, Reservoir bottom slab shoe, Reservoir wall, Rto., beam, section, column, Stirrups rto., Stirrups rto., Detail of overflow, Ventilation pipe, water level, Reservoir, circular, radial, Pipe output mm., Pipe input mm., Sch tube mm., Sch tube mm., Steel flange mm., Unid., Pg max., section, scale, Pg max., section, scale, Pg max., section, scale, Specifications, Coating cm., Fc, Sole, Reinforced concrete, Fy steel, Ground bearing capacity, Coating cm., rest, Reservoir, Indicated, Improvement of the drinking water system installation of the sewage system in the town of shamboyacu, Region san martin, Picota province, District of shamboyacu, Luvara, Ing., District municipality of shamboyacu, Cuts details, design, flat:, draft, drawing:, scale:, date:, Type of plane:, Sheet number, Location:, April, Valve stand, Indicated, Improvement of the drinking water system installation of the sewage system in the town of shamboyacu, Region san martin, Picota province, District of shamboyacu, Luvara, Ing. Alfonso vasquez t., District municipality of shamboyacu, Structures, design, flat:, draft, drawing:, scale:, date:, Type of plane:, Sheet number, Location:, March, Overflow, Sole, section, Ventilation pipe, water level, circular, radial, Overflow, Detail of overflow, cut, stand, Of valves, Overflow pipe mm., Pipe input mm., Cleaning pipe mm., Overflow, water level, Reservoir, hinge, Padlock, Fluted iron, Plant access cover reservoir, Thick fluted iron, section, Background level, Art of, Overflow, Income to, Reservoir, your B. ventilation, meeting, Output hopper, Of valves, stand, Cleaning pipe mm., Pipe arrival mm., Pipe output mm., Pipe input mm., Sole, stand, Of valves, water level, elevation, section, Roof plant, elevation, section, quantity, Elbow fo. Ductile brass mm., Water outlet basket mm., specification, Tee fo. Ductile brass mm., Valv. Flange gate mm., Flexible union type dresser of mm., Elbow fo. Ductile, Support concrete die, key, Sch tube mm., Sch tube mm., Steel flange mm., Unid., Of valves, stand, Plant foundation, Joint of cm. Stuffed with tecknopor de, N.f.p., Roof slab section, scale, Joint of cm filled with tecknopor de, beam, Reservoir bottom slab shoe, Reservoir wall, Rto., beam, section, column, Stirrups rto., Stirrups rto., Pg max., section, scale, Pg max., section, scale, Pg max., section, scale, Excavations in valve house, Of valves, stand, Excavations in valve house, Thick color
Raw text data extracted from CAD file:
| Language | Spanish |
| Drawing Type | Block |
| Category | Water Sewage & Electricity Infrastructure |
| Additional Screenshots |
 |
| File Type | dwg |
| Materials | Concrete, Steel, Other |
| Measurement Units | |
| Footprint Area | |
| Building Features | A/C |
| Tags | autocad, block, cistern, Design, distribution, DWG, fixed, fornecimento de água, kläranlage, l'approvisionnement en eau, reservoir, supply, tank, treatment plant, wasserversorgung, water, water reservoir, water tank |
