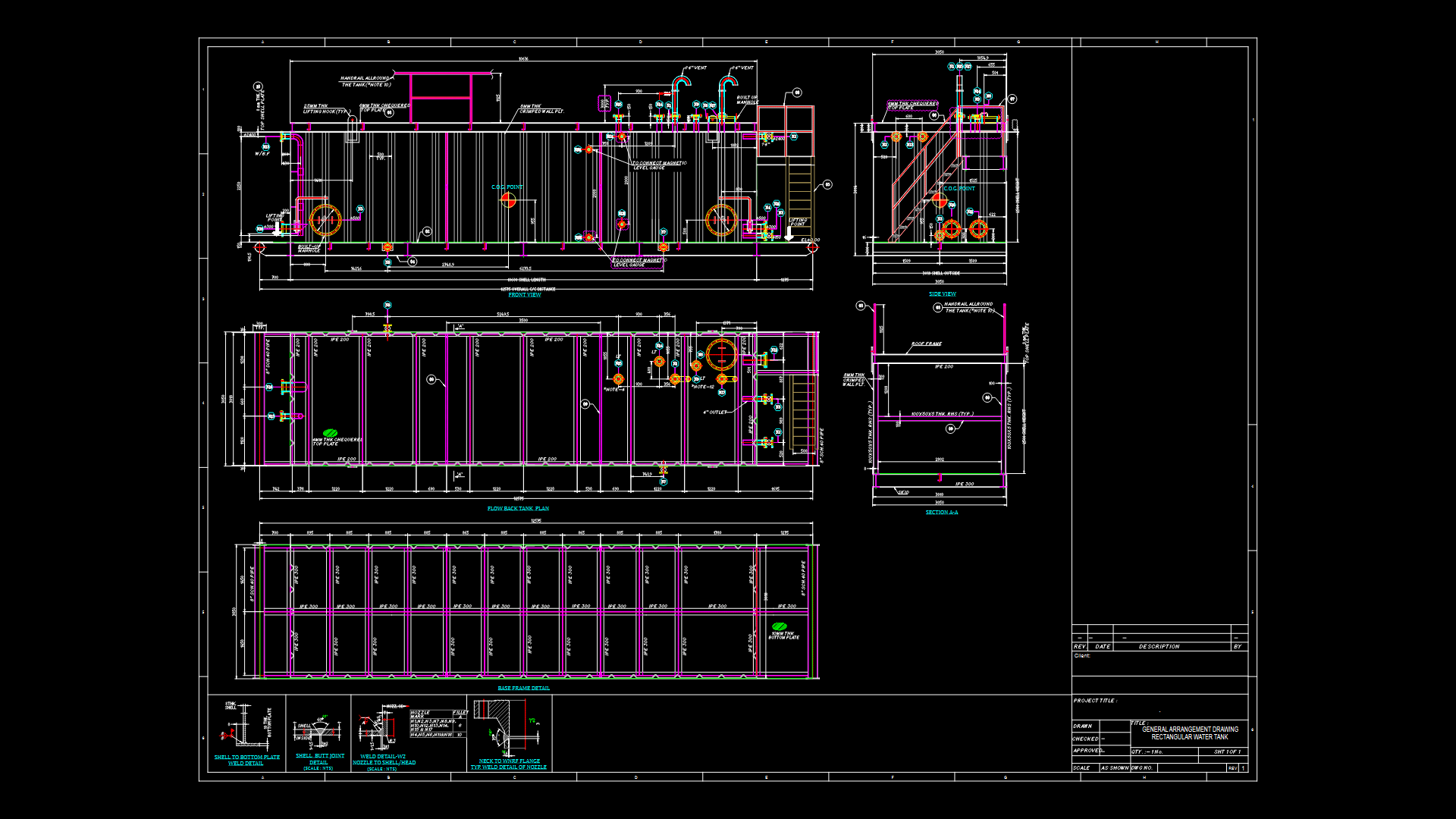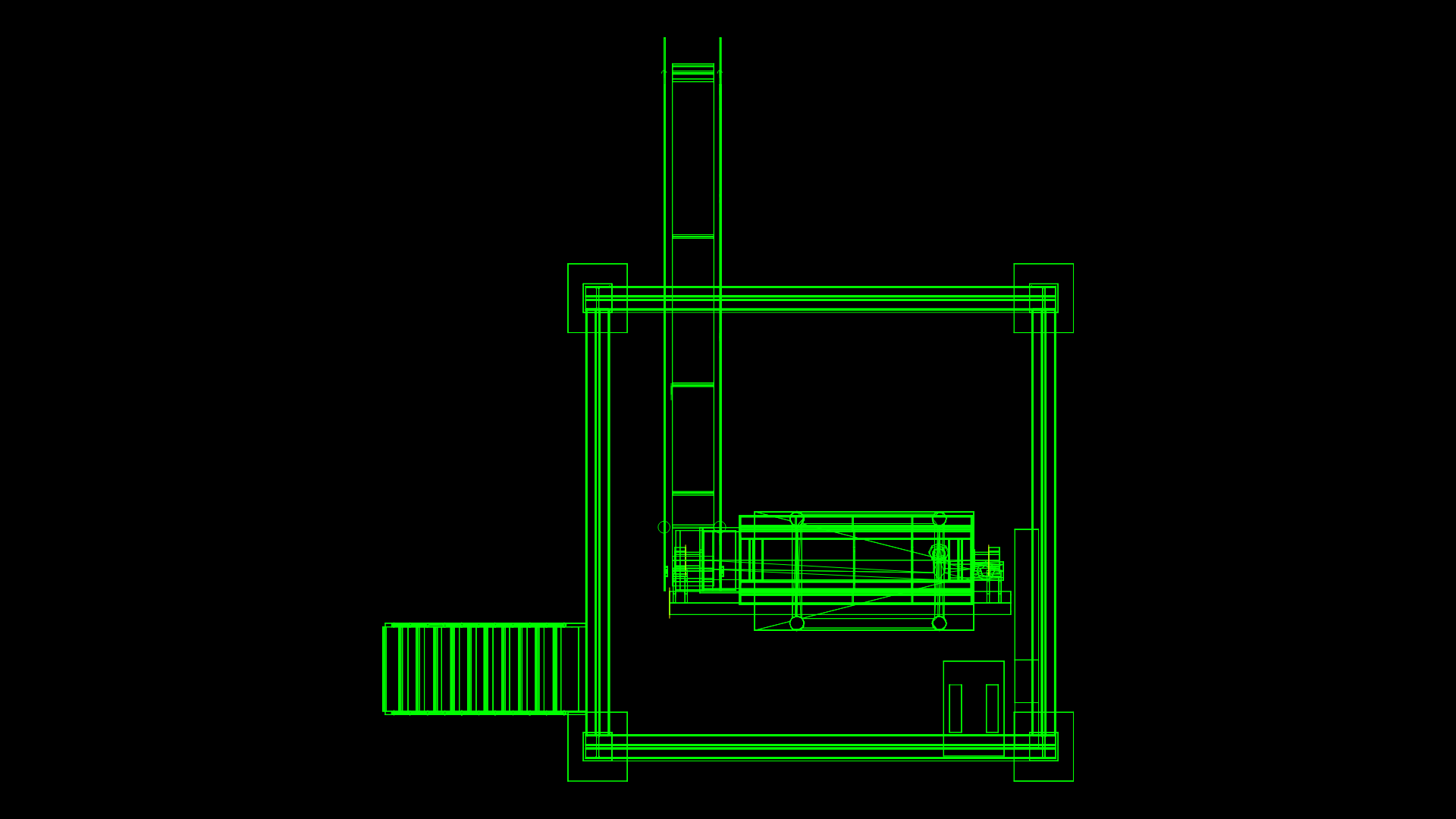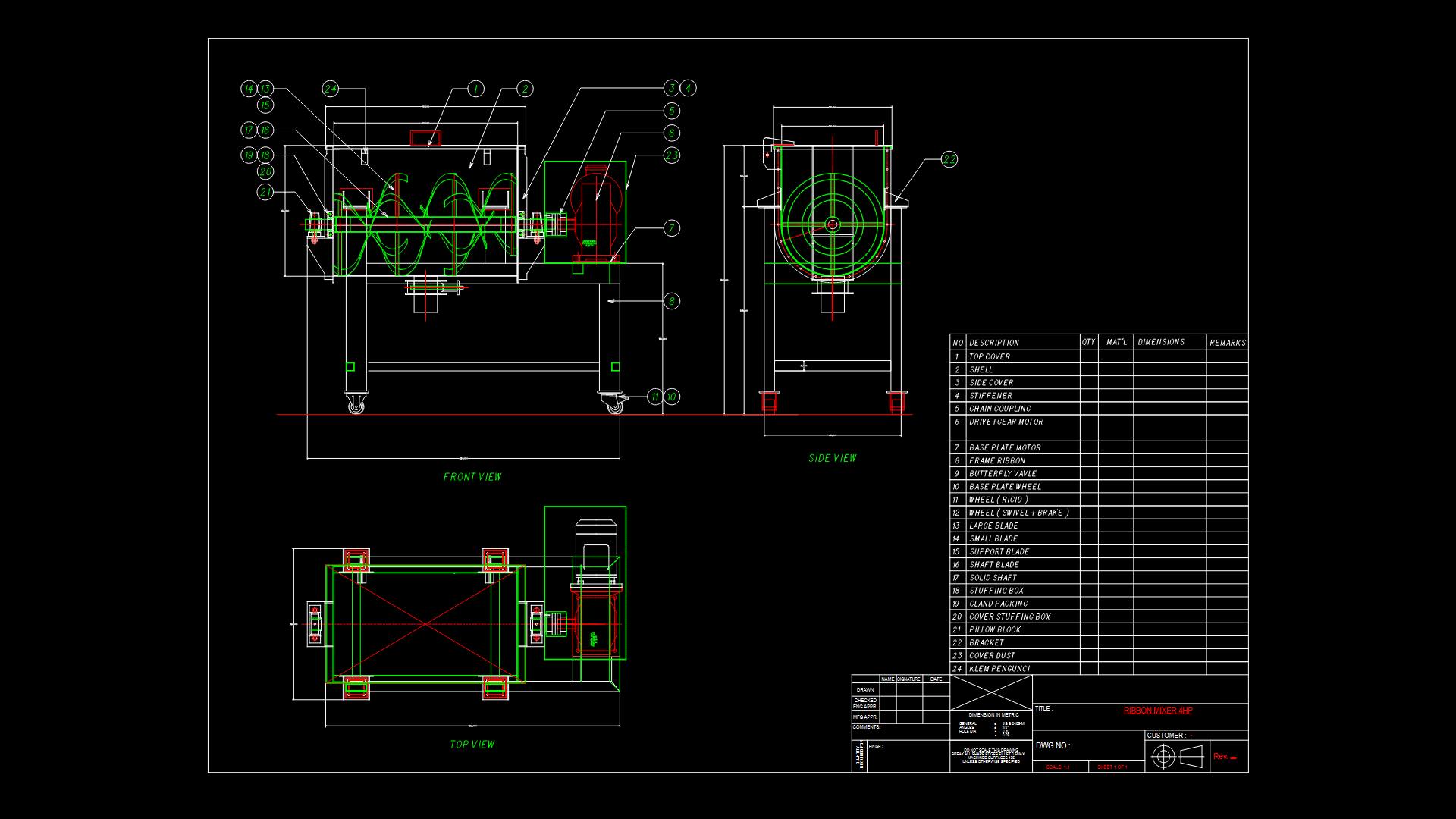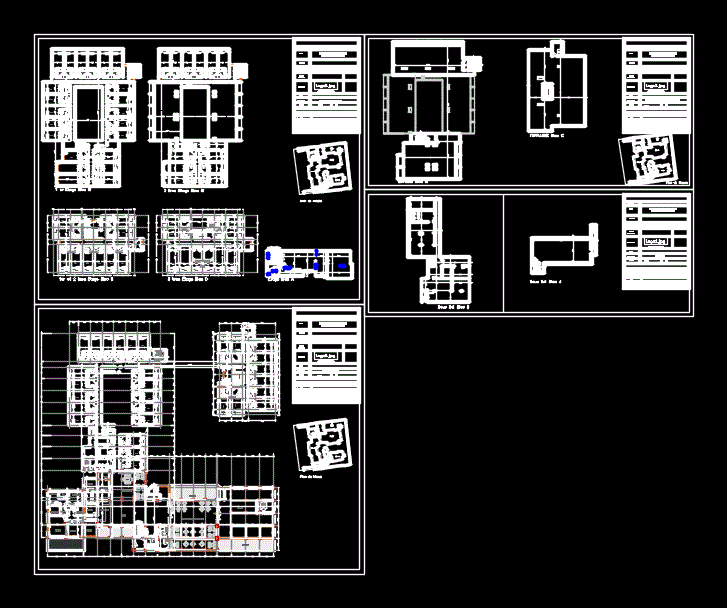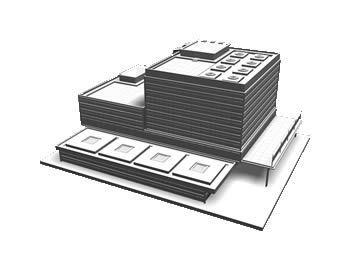Design Plant Architectonic And Electric Of Appetizes DWG Block for AutoCAD

Architectonic desygns of plant to elaboration appetizes with different related areas
Drawing labels, details, and other text information extracted from the CAD file (Translated from Spanish):
convensiones, daniel felipe leyton jairo adrian jojoa jhonny david ocampo, contains :, date :, scale :, cad :, plane :, reviews :, asepcia curtain, odor extractor, thermal insulation wall, jih, maturation, production, lockers , j. production, c. quality, physical-chemical, aseptic zone, microbiological, human resource, management, meeting room, reception, counter, wc, peeling machine, pulping, blanching, racking, registration, sales room, sub station, cell, high voltage ., low voltage cell, emergency plant, environmental sanitation area, water treatment, main road, nursing, main access, electrical floor snack processing plant, panamerican way, conventions, incandescent light bulb, ferroconcrete pole with outdoor type luminaire, lamp Fluorescent, distribution board, distribution transformer, reflector, primary pole, pass box, photocontrol, underground channeling, channeling by sky, primary disconnector, automatic transfer, electric group, notes:
Raw text data extracted from CAD file:
| Language | Spanish |
| Drawing Type | Block |
| Category | Industrial |
| Additional Screenshots |
  |
| File Type | dwg |
| Materials | Concrete, Other |
| Measurement Units | Metric |
| Footprint Area | |
| Building Features | |
| Tags | architectonic, areas, autocad, block, Design, DWG, elaboration, electric, factory, industrial building, plant, related |
