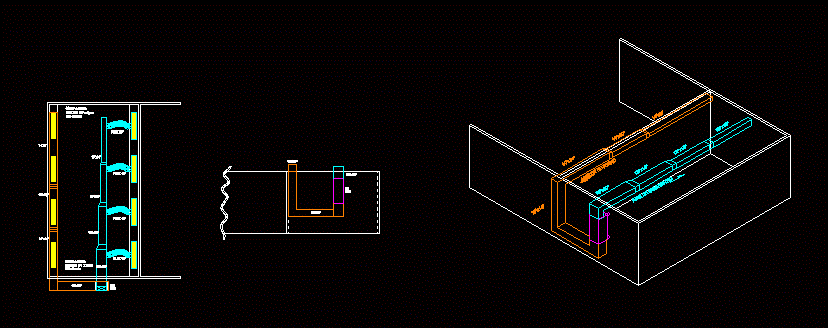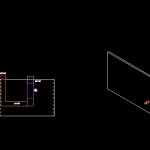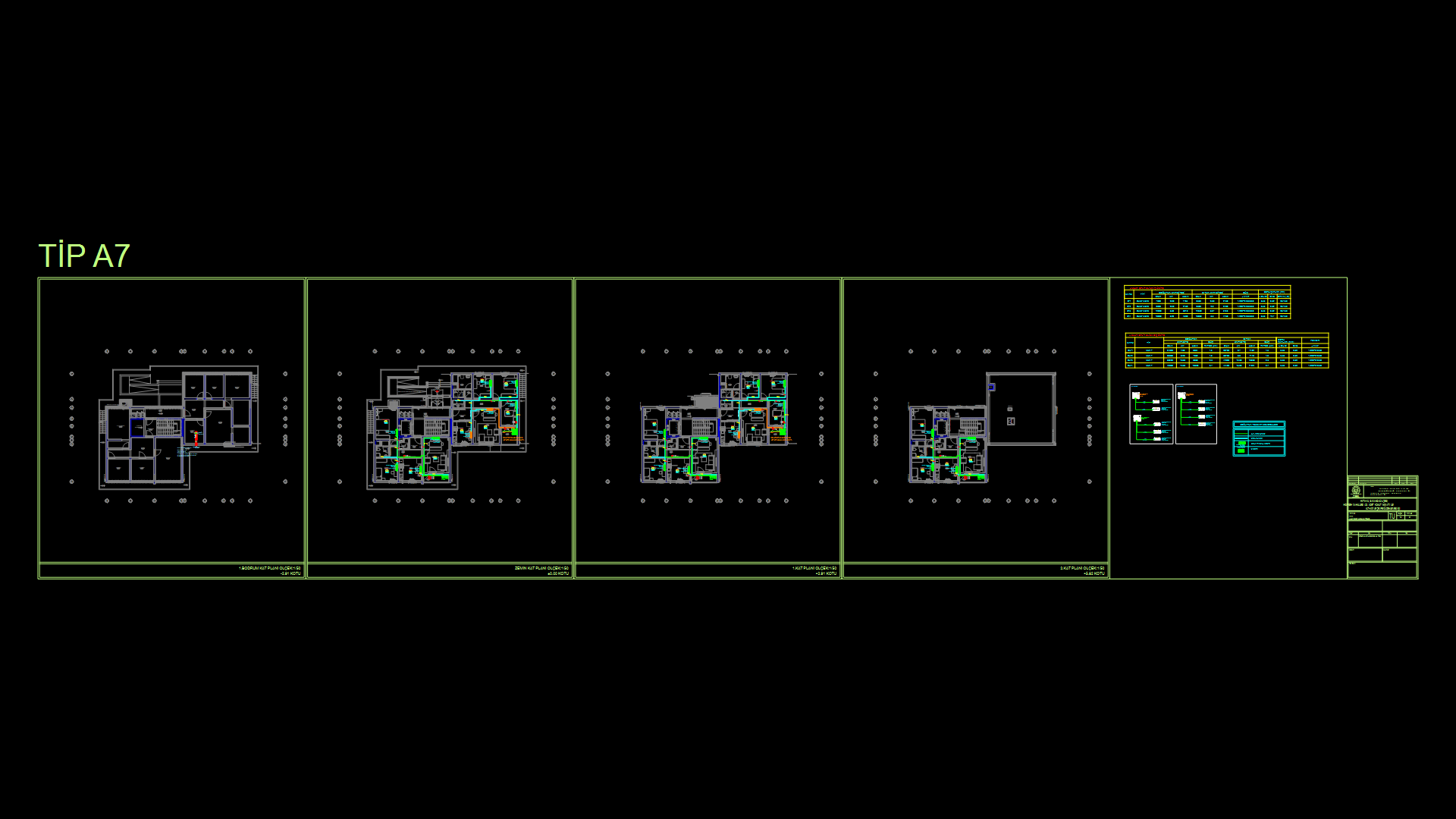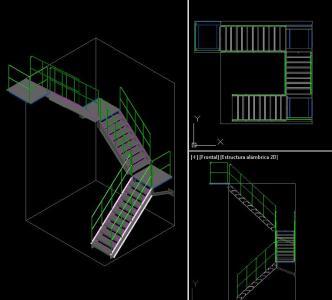Design Room Aa DWG Block for AutoCAD
ADVERTISEMENT

ADVERTISEMENT
Room design slot diffusers; Isometric ductwork; location handling unit.
Drawing labels, details, and other text information extracted from the CAD file (Translated from Spanish):
dif. linear, cfm, pvc, concrete, register of, pend., pvc, pend., dif linear, slots, cfm, dif. linear, cfm, flex, rr. linear, cfm, air supply, return air
Raw text data extracted from CAD file:
| Language | Spanish |
| Drawing Type | Block |
| Category | Climate Conditioning |
| Additional Screenshots |
 |
| File Type | dwg |
| Materials | Concrete |
| Measurement Units | |
| Footprint Area | |
| Building Features | Car Parking Lot |
| Tags | aa, air conditioning, air conditionné, ar condicionado, autocad, block, Design, ductwork, DWG, handling, isometric, klimaanlage, location, room, unit |








