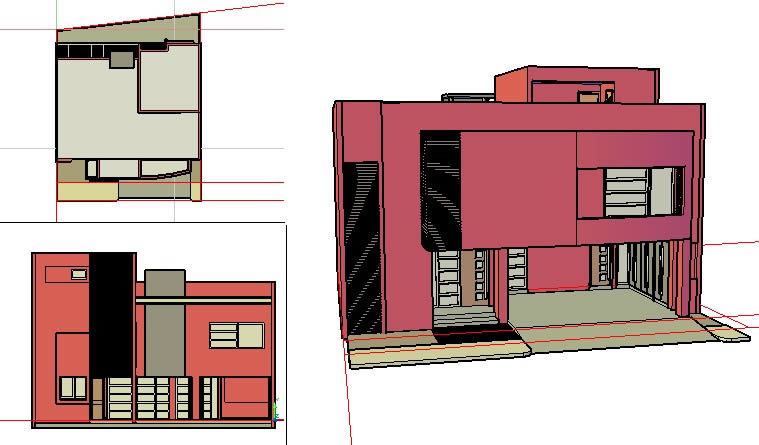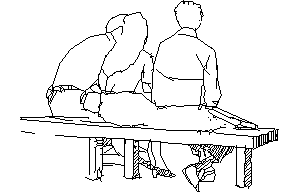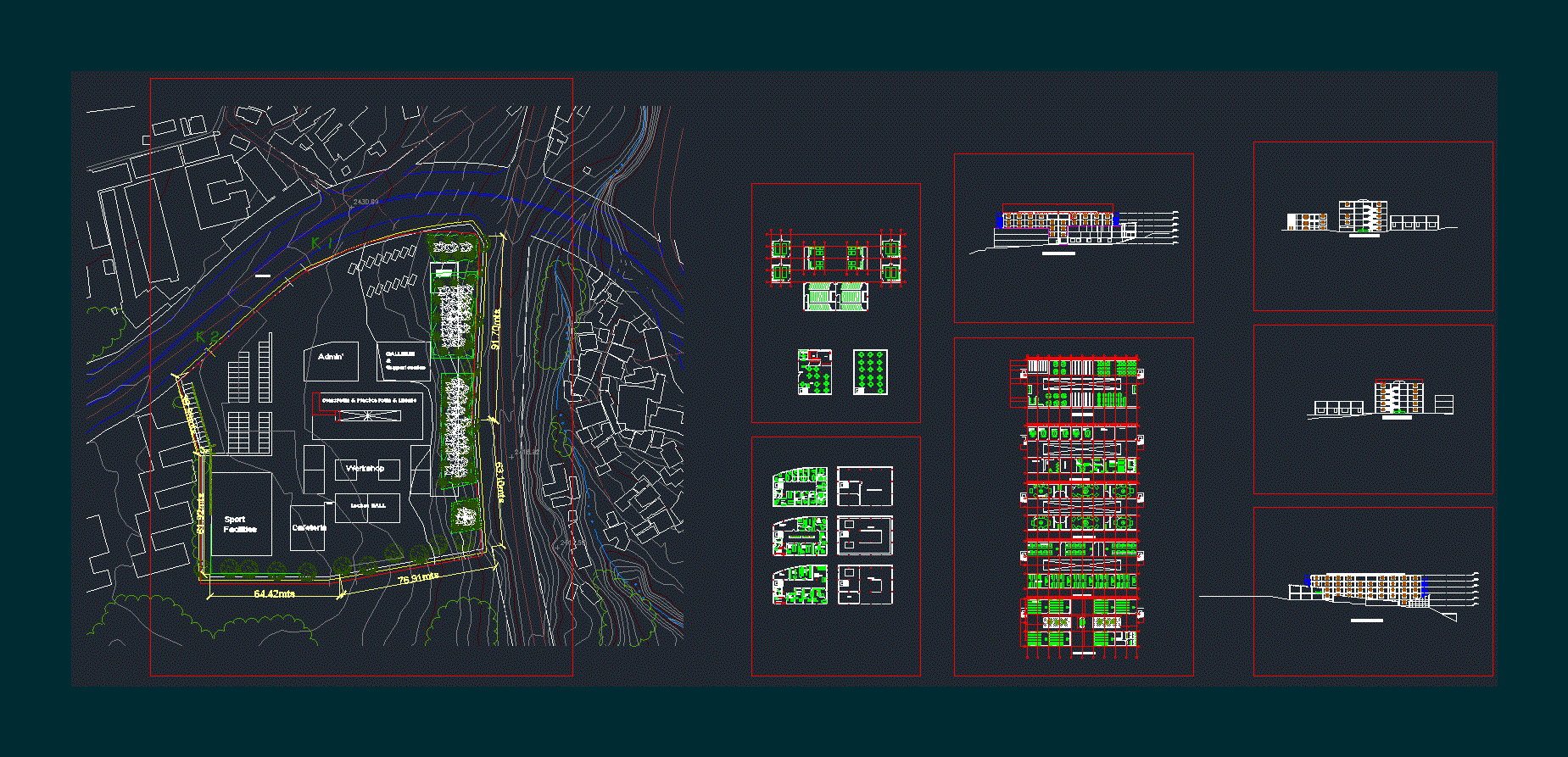Design Studio 04 DWG Block for AutoCAD

University Peruvian
Drawing labels, details, and other text information extracted from the CAD file (Translated from Spanish):
property limit, pharmacy, cafe, telephone booths, bookstore, hall, vehicular, entrance, this, saliada, pedestrian, shopping center, parking, parking, patio, hall and waiting, attention to the student, teachers room, sh. public in, dpsto., general, director, secretary, ss.hh.d., ss.hh.v., language center, sh. general, ofecina, office of the, admission, office, general hall, waiting, attention to the public, elevator, dental clinic, waiting hall, waiting room, offices, specialized, attention room, legal advice, office of the rector, secretataria, deposit , high direction, security, andes, unive, huancayo, peru, vehicular ramp, kitchen, box, teachers and sh, employees, hall arrival, sh. doc. empl., department, vice rector, academic, affairs office, administrative, ofic. of personnel, administrative, waiting room, basement, first floor, second floor, third floor, fourth floor, fifth floor, sixth floor, seventh floor, ceiling plant
Raw text data extracted from CAD file:
| Language | Spanish |
| Drawing Type | Block |
| Category | Schools |
| Additional Screenshots |
 |
| File Type | dwg |
| Materials | Other |
| Measurement Units | Metric |
| Footprint Area | |
| Building Features | Garden / Park, Deck / Patio, Elevator, Parking |
| Tags | autocad, block, classrooms, College, Design, DWG, faculty, library, peruvian, school, studio, university |








