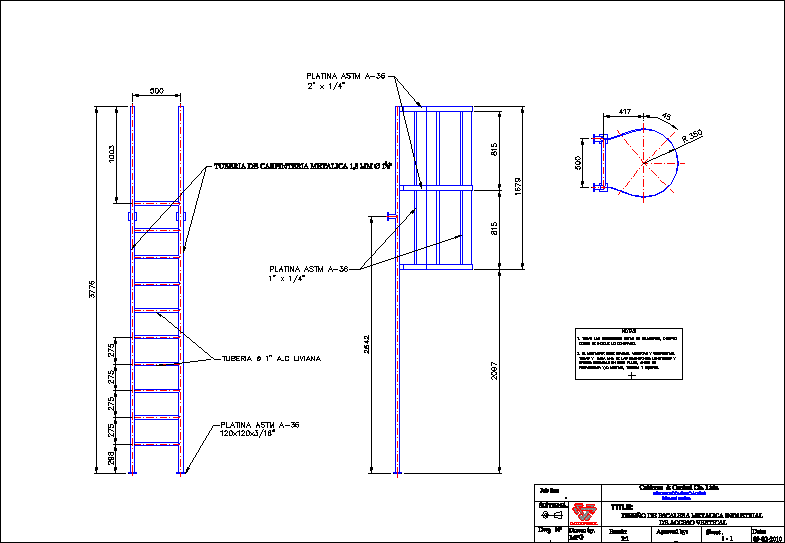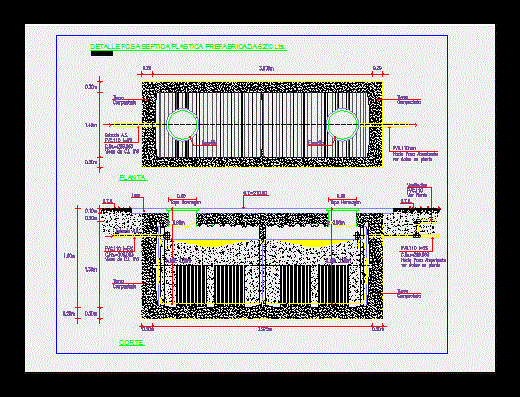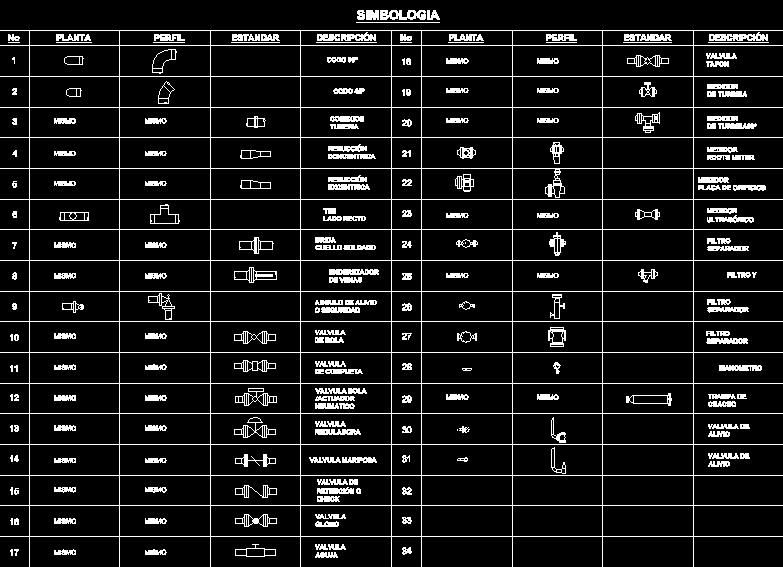Design Vertical Access Of Metallic Stair For Industries DWG Block for AutoCAD

Vertical stair to access at platforms or superior plants in the industries
Drawing labels, details, and other text information extracted from the CAD file (Translated from Spanish):
item, material, description, cant, specification, scale, detail, tube, cant, thread, dipstick, platinum astm, rev., Notes, all dimensions are in except where indicated otherwise., the assembler must check every one of the lengths levels indicated on this before prefabricating tubing equipment., platinum astm, metal carpentry pipe mm, a.c light pipe, platinum astm, title:, system:, metal vertical industrial staircase design, calcontrol, boilers control. ltda., boiler roomspecialists, sales and services, date:, dwg no, drawn by:, mpg, climb, approved by:, Sheet, job for:, Notes, all dimensions are in except where indicated otherwise., the assembler must check every one of the lengths levels indicated on this before prefabricating tubing equipment.
Raw text data extracted from CAD file:
| Language | Spanish |
| Drawing Type | Block |
| Category | Stairways |
| Additional Screenshots |
 |
| File Type | dwg |
| Materials | Other |
| Measurement Units | |
| Footprint Area | |
| Building Features | Car Parking Lot |
| Tags | access, autocad, block, degrau, Design, DWG, échelle, escada, escalier, étape, industries, ladder, leiter, metallic, plants, platforms, stair, staircase, stairway, step, stufen, superior, treppe, treppen, vertical |








