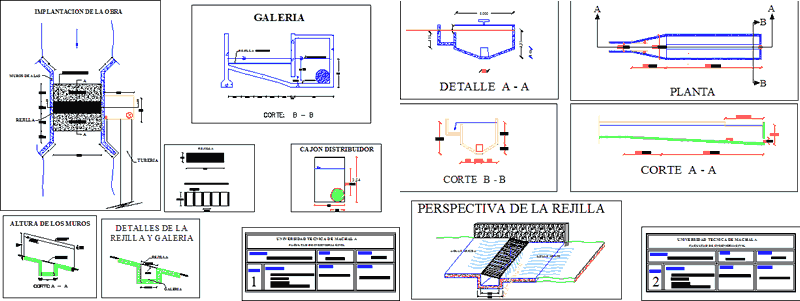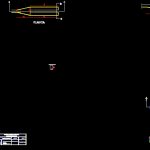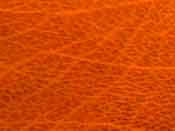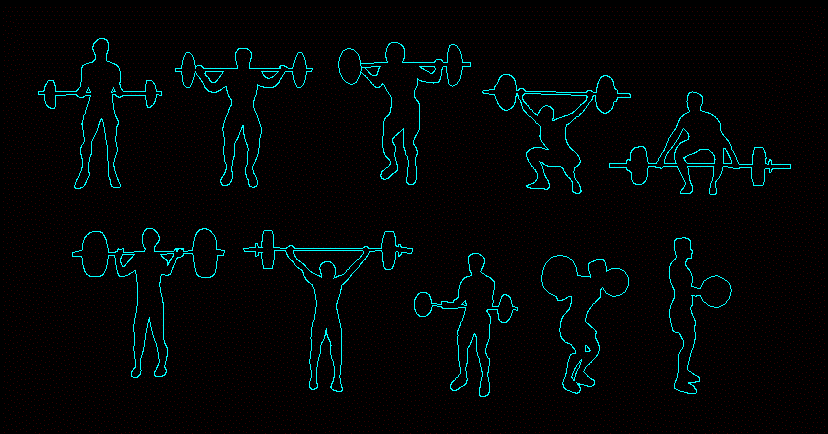Designing A Fund Socket DWG Detail for AutoCAD
ADVERTISEMENT

ADVERTISEMENT
Designing a Fund Making their respective courts and Perspective. Details.
Drawing labels, details, and other text information extracted from the CAD file (Translated from Spanish):
content :, lamina:, technical university of machala, date :, student :, karen ivonne duta b., teacher :, ing. francisco vera, scales:, implementation of the project, project:, design of a background shot, sn scale, grid, details of grid bars, bl, height of the walls, implementation of the work, apron, pipe, q max , gallery, cut: a – a, wing walls, desripper, cut: b – b, cut a – a, detail a – a, plant, cut b – b, distributor box, upstream, perspective of the grid, waters down
Raw text data extracted from CAD file:
| Language | Spanish |
| Drawing Type | Detail |
| Category | Handbooks & Manuals |
| Additional Screenshots |
 |
| File Type | dwg |
| Materials | Other |
| Measurement Units | Metric |
| Footprint Area | |
| Building Features | |
| Tags | autocad, courts, designing, DETAIL, details, DWG, fund, making, perspective, respective, socket |








