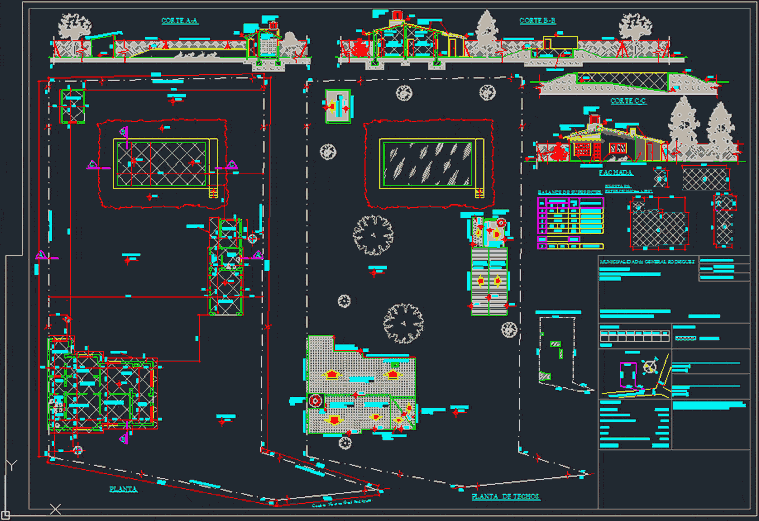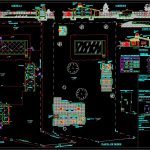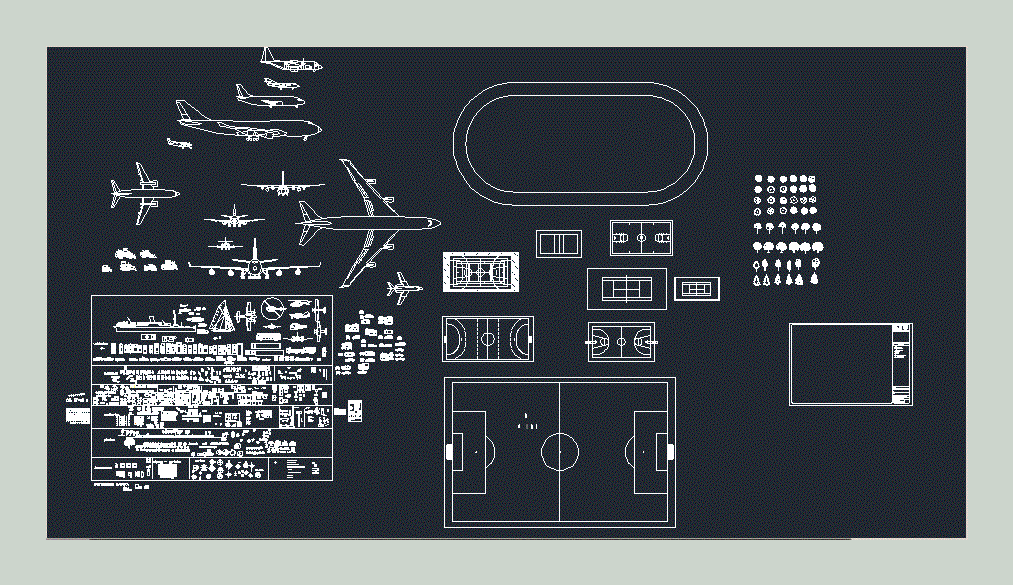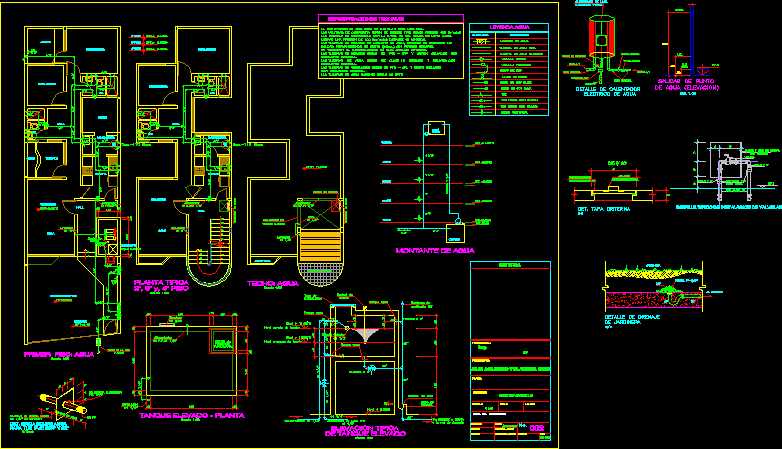Detached House DWG Plan for AutoCAD

work plan of a house in a villa with swimming pool, including facades, cuts and plants
Drawing labels, details, and other text information extracted from the CAD file (Translated from Spanish):
municipality of general rodriguez, destination, owner, general locality rodriguez, games, scale, Location, references, circ., sect., chac, tails., qta, manz, parc., Phew., Location:, destiny unifamiliar housing sink, street gral navarro road Rodriguez, background does not have, free, sink mirror without preceded .:, surfaces, of the land:, Subsistent cover:, total, subsistent semi-covered:, work: subsisting, expte, municipal nº, real estate, subsisting, f.o.s, f.ot, plant, l.m, e.m, Deposit, bath, Trapezoidal roof zinc pend:, roof plant, pos, dimensions, area, observations, of surfaces, tot., cover, irregular, pool, cap: lts support pni wall, l.m, e.m, garage, He passed, bath, laundry, kitchen, dinning room, bedroom, TV., Trapezoidal roof zinc pend:, free runoff, roof of fº cº pend:, roof of french tiles pend:, parapet, roof of colonial tiles pend:, e.m, l.m, e.m, pvc pluvial drainage channel, corrugated tin roof pend:, parapet, absorbent soil, TV., firewood flue, roof of colonial tiles pend:, free runoff, absorbent soil, cap: lts support the wall, cap: lts support the wall, wall with common plaster, roof of colonial tiles pend:, e.m, wood carpentry, cover, semicub., cover, irregular, Navarre road gral. Rodriguez, parapet, ceiling projection, Navarre road gral. Rodriguez, woven wire fence, Deposit, ceiling projection, note: no municipal or professional responsibility is accredited for the cadastral location of the building, its consequent tax imputation., owner:, woven wire fence, He passed, ceramic floor, ciel. wood the view, cap: lts support pni wall, Trapezoidal roof zinc pend:, e.m, corrugated tin roof pend:, posts of hº, woven wire fence, granitic floor, ciel. wood the view, granitic floor, wall with common plaster, cap: lts support the wall, roof of colonial tiles pend:, pool of material, e.m, woven wire fence, posts of hº, cement floor, prof. relev .: new new, living room, flat, to be, bedroom, sketch of new, cut
Raw text data extracted from CAD file:
| Language | Spanish |
| Drawing Type | Plan |
| Category | Misc Plans & Projects |
| Additional Screenshots |
 |
| File Type | dwg |
| Materials | Wood |
| Measurement Units | |
| Footprint Area | |
| Building Features | Pool, Garage |
| Tags | assorted, autocad, cuts, detached, DWG, facades, home, house, including, plan, plants, POOL, swimming, villa, work |







