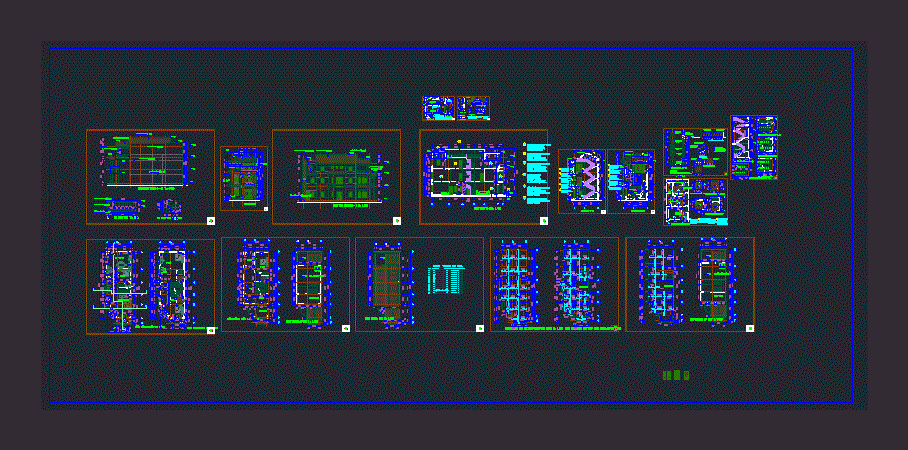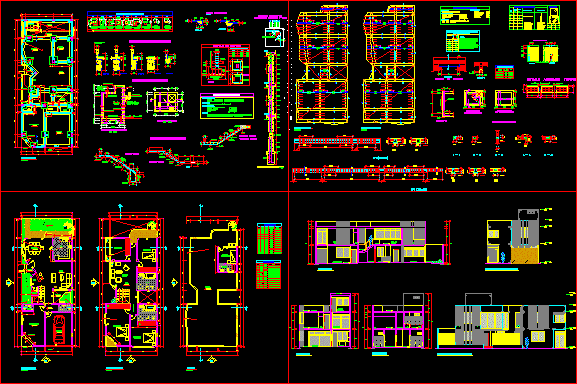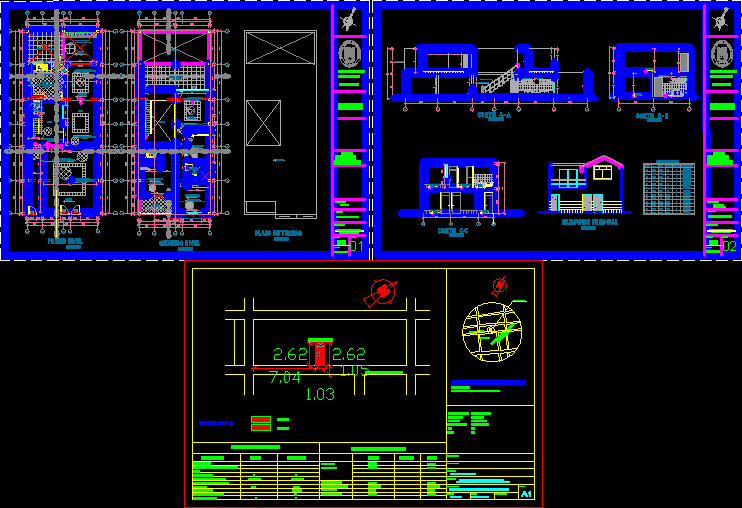Detached Houses DWG Block for AutoCAD
ADVERTISEMENT

ADVERTISEMENT
Detached Houses – Plants – Cortes – Views – Structures .
Drawing labels, details, and other text information extracted from the CAD file (Translated from Vietnamese):
storage space, storage space, storage space, storage space, storage space, storage space, storage space, parking space, go to bt, ct. lancan, hand, foot, full body lancan, ladies handbags ladies handbags, footwear handbags, handbags, handbags, handbags – shoots the camera with a stylus, – presses the magnifying glass, activates the shutter, takes the shot, the shot is fired, the shot is fired, the shot is fired, the rake is cut autofocus, high contrast, high contrast, high contrast, high contrast, low contrast, high contrast, low contrast, slides, sikalatex drops, drops, drops, drops, drops
Raw text data extracted from CAD file:
| Language | Other |
| Drawing Type | Block |
| Category | House |
| Additional Screenshots |
 |
| File Type | dwg |
| Materials | Glass, Other |
| Measurement Units | Imperial |
| Footprint Area | |
| Building Features | Garden / Park, Parking |
| Tags | autocad, block, cortes, detached, DWG, HOUSES, plants, structures, views |








