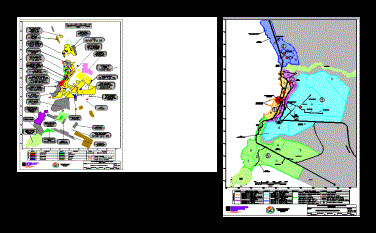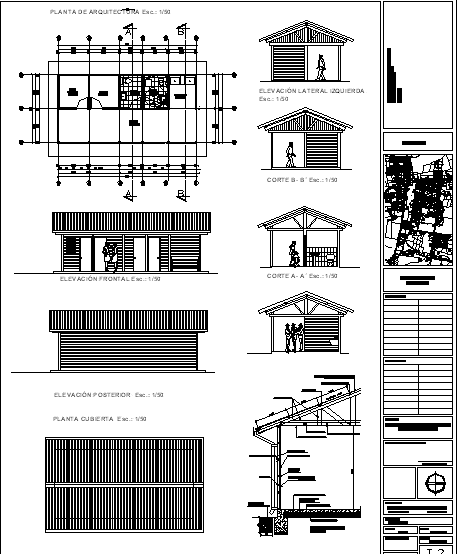Detail Anchorages Of Water Pipes DWG Detail for AutoCAD

Anchorages for diferent accessories in water urban nets
Drawing labels, details, and other text information extracted from the CAD file (Translated from Spanish):
Trench, Corner trench, Trench, Trench, Trench, Trench, Corner trench, Trench, Trench, Trench, Trench, Corner trench, Corner trench, Trench, Trench, Trench, minimum, Trench width, Width of corner trench, Simple concrete, With boulder, Ground not removed, plant, cut, Anchor block for elbow of, Trench width, Trench width, plant, cut, Tee anchor block, Trench width, Anchor block for cross with a plug, cut, plant, Trench width, With boulder, Simple concrete, Ground not removed, Anchor block for elbow of, cut, plant, Ground not removed, With boulder, Simple concrete, Width of corner trench, Trench width, Trench width, Anchor block for tee with plug, cut, plant, Trench width, Trench width, Anchor block for cross with two plugs, plant, cut, Ground not removed, With boulder, Simple concrete, Width of corner trench, Anchor block for elbow of, cut, Width of corner trench, With boulder, Simple concrete, Ground not removed, Trench width, plant, Anchor block for reduction, cut, plant, Trench width, blue, magenta, green, yellow, gray, Cyan, White, Red, Plot scale, sheet, minimum, Ground not removed, With boulder, Simple concrete, Trench width, Ground not removed, With boulder, Simple concrete, Anchor block for vertical curve, cut, plant, Table of minimum lengths for the blocks of, Anchorage of accessories for test pressure, diameter, pipeline, Inches, tee, cross, plug, Reduction, Length in mts of the anchor blocks
Raw text data extracted from CAD file:
| Language | Spanish |
| Drawing Type | Detail |
| Category | Water Sewage & Electricity Infrastructure |
| Additional Screenshots |
 |
| File Type | dwg |
| Materials | Concrete |
| Measurement Units | |
| Footprint Area | |
| Building Features | Car Parking Lot |
| Tags | accessories, anchorages, autocad, DETAIL, distribution, DWG, fornecimento de água, kläranlage, l'approvisionnement en eau, nets, pipes, supply, treatment plant, urban, wasserversorgung, water |








