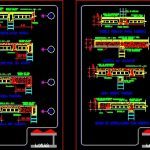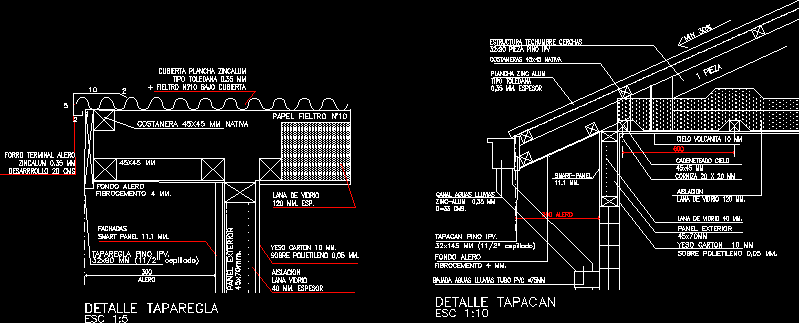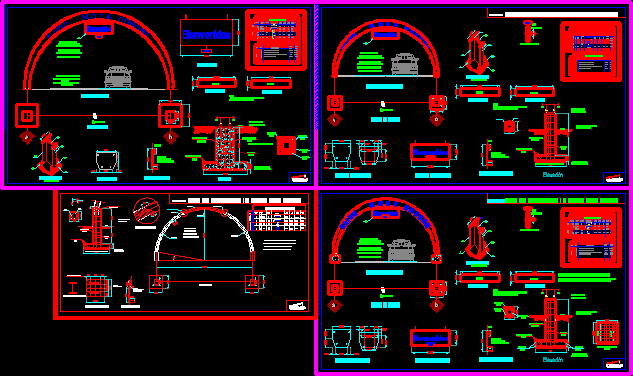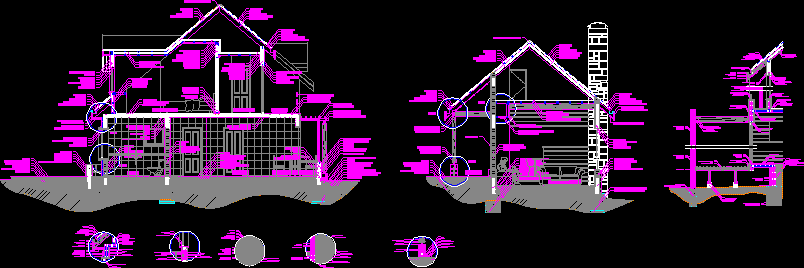Detail Armed Pre- Manufactured Slab DWG Detail for AutoCAD

Contains 6 pages with details construction of pre manufactured slabs of joists and ceilings with measures
Drawing labels, details, and other text information extracted from the CAD file (Translated from Spanish):
bev, bev, white, magenta, blue, cyan, green, yellow, net, byb, byl, slab design plant, Mr. victor gabriel, Attention:, Calculation drawing:, mezzanine, street av. bolivar zono, op., cant of the slab will be mts., of construction mts., Location:, business:, reference:, date:, indicated, Claudia Gutierrez, seller:, scale:, op .:, plane of:, colony:, address:, Department:, municipality:, Carlos a. marroquin mijangos, December, arq jorge mario contreras ramirez, planner:, ing. jose rafael porras sandoval, Antonio Esteban Mejia Valencia, vo. bo., calculation:, date:, scale:, drawing:, sheet no., from:, vo. bo., model house, cadi s.a., draft:, business:, build:, dimensions, avenue zone, manager:, Guatemala., Saint Joseph, slab, pre, slab design plant, cm. completed, mts., slab, slab for:, prefabricated slabs s.a., area:, camber:, b.e.v. cane between joists, pre, business:, Attention:, indicated, Calculation drawing:, reference:, date:, scale:, jam, prelosa, of modulation, seller:, scale:, op .:, plane of:, colony:, address:, Department:, municipality:, Carlos a. marroquin mijangos, December, arq jorge mario contreras ramirez, planner:, ing. jose rafael porras sandoval, Antonio Esteban Mejia Valencia, vo. bo., calculation:, date:, scale:, drawing:, sheet no., from:, vo. bo., model house, cadi s.a., draft:, business:, build:, dimensions, avenue zone, manager:, Guatemala., Saint Joseph, north, plant, scale, model house, Antonio Esteban Mejia Valencia, ing. jose rafael porras sandoval, arq jorge mario contreras ramirez, March, planner:, vo. bo., scale:, calculation:, date:, cadi, draft:, drawing:, build:, business:, street zone, Carlos a. marroquin mijangos, vo. bo., Department:, municipality:, colony:, address:, plane of:, from:, sheet no., dimensions, Saint Joseph, Guatemala., manager:, phones, style, ashlar window high mts., ashlar normal window mts., wall of mts., content of the multiline, pvc drain from, ashlar window high mts., ashlar normal window mts., wall of mts., ashlar window high mts., ashlar normal window mts., wall of mts., ashlar window high mts., ashlar normal window mts., wall of mts., graph, model house, Antonio Esteban Mejia Valencia, ing. jose rafael porras sandoval, arq jorge mario contreras ramirez, March, planner:, vo. bo., scale:, calculation:, date:, cadi, draft:, drawing:, build:, business:, street zone, Carlos a. marroquin mijangos, vo. bo., Department:, municipality:, colony:, address:, plane of:, from:, sheet no., dimensions, Saint Joseph, Guatemala., manager:, phones, stuart castle, mynor rodriguez, carlos burrion, ceiling, mezzanine, jorge castillo, ceiling, klely salazar, Claudia Gutierrez, oscar garcia, crown beam, cane between joists, stiffening, bev, precast nomenclature, prelosa joist, length of concrete, of modulation, l.c., op .:, pre, slab, specific, we think, prefabricated slabs s.a., vault, typical slab section, joist, structurally, casting in situ, compression layer, tendal, to L, joist support, joist support, joist, tendal, to L, joist, structurally, armed beam cane, according to design, structurally, joist, start of simple modulation, tendal, vault, to L, according to design, armed
Raw text data extracted from CAD file:
| Language | Spanish |
| Drawing Type | Detail |
| Category | Construction Details & Systems |
| Additional Screenshots |
 |
| File Type | dwg |
| Materials | Concrete |
| Measurement Units | |
| Footprint Area | |
| Building Features | |
| Tags | alveoplaca, armed, autocad, ceilings, construction, DETAIL, details, DWG, joists, leichte struktur, lightweight structure, manufactured, Measures, pre, slab, slabs |








